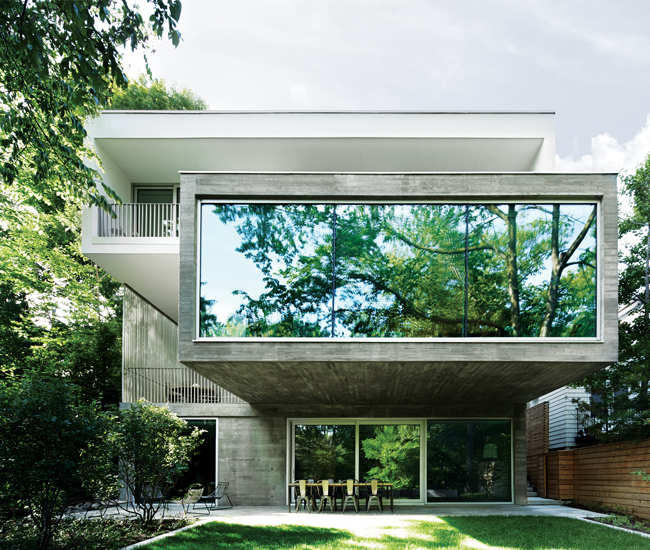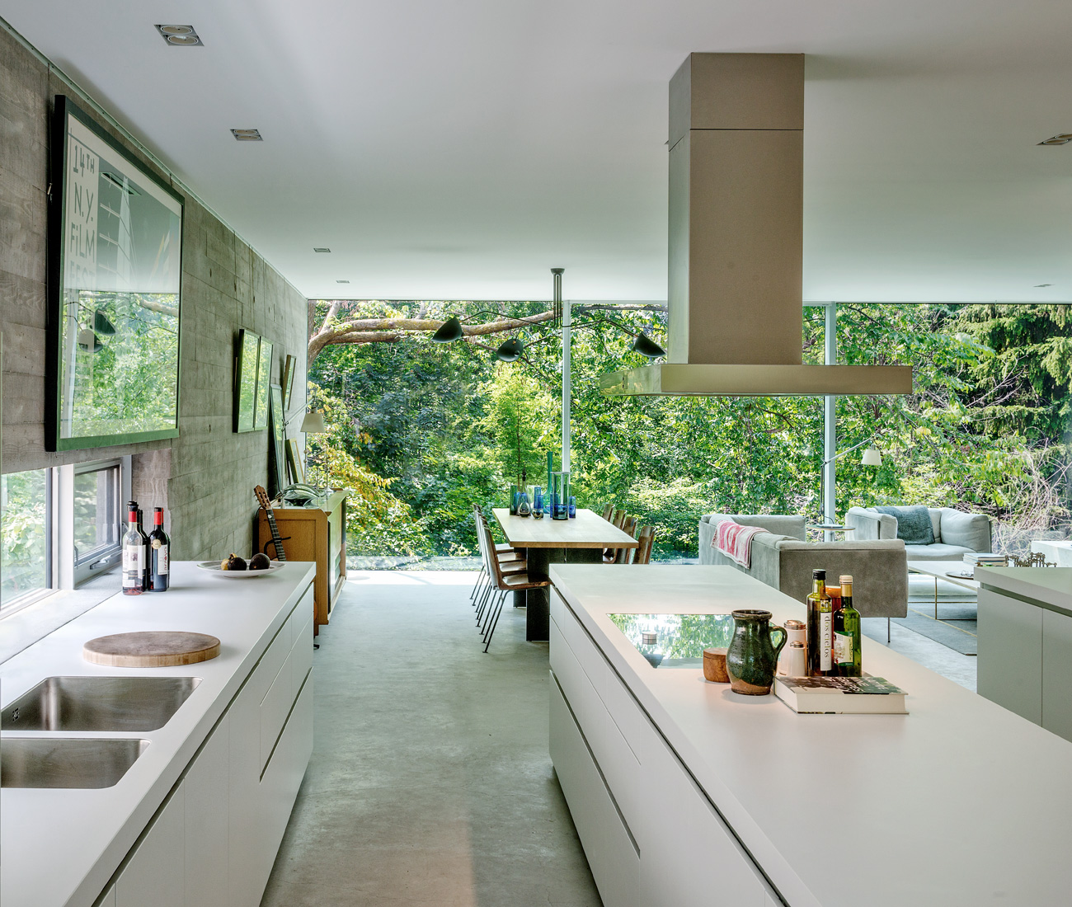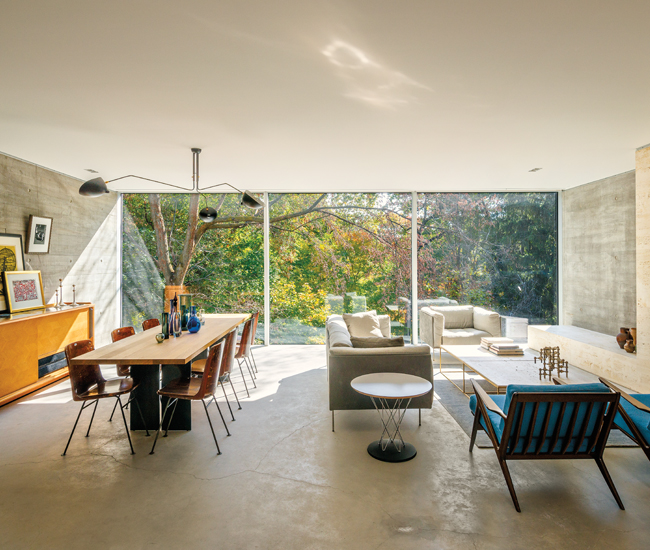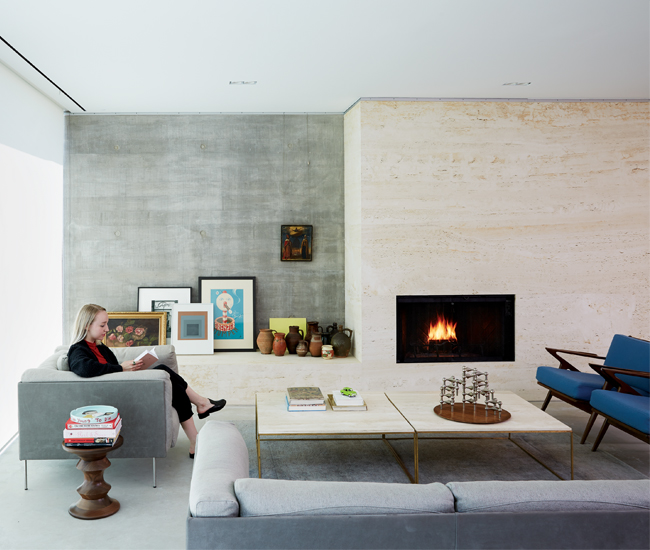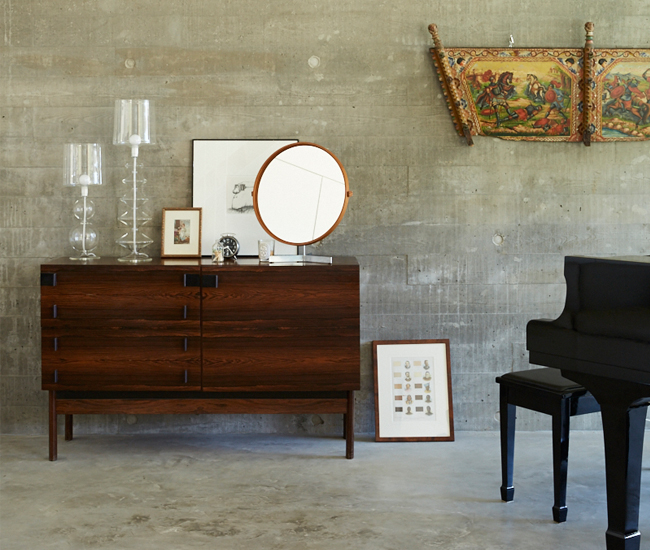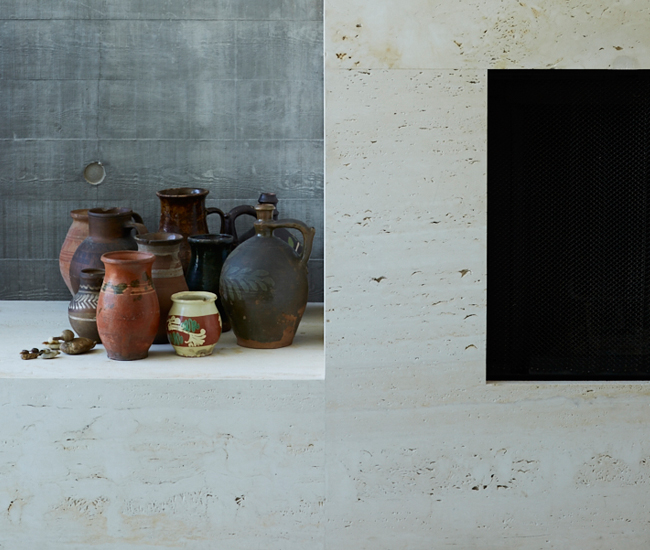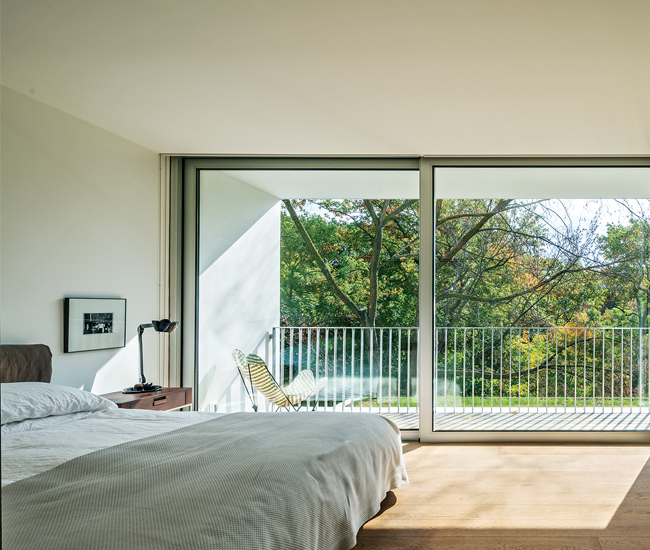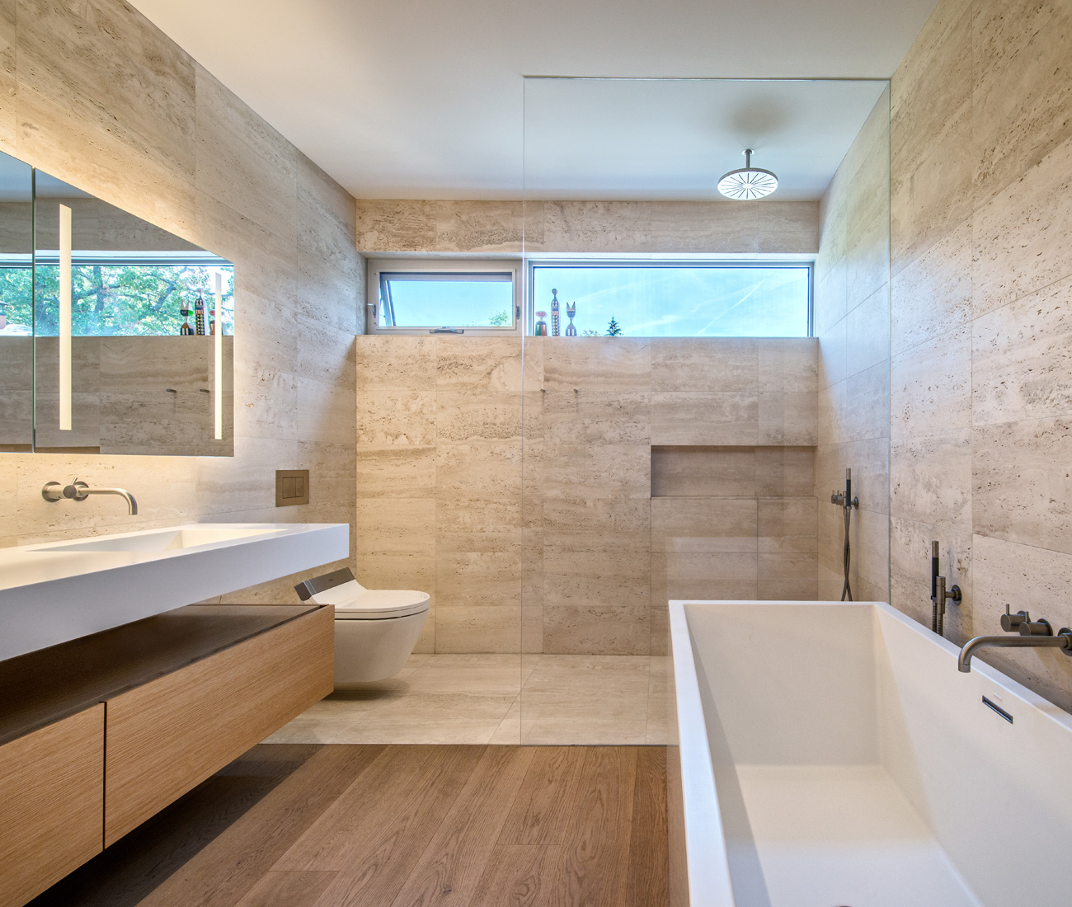Cantilevered Volumes Add Space to a Concrete Home
A structurally daring house connects an urban family with the great outdoors
When Diti Katona and John Pylypczak bought an old back-split bungalow on a ravine, they saw an opportunity to build their ideal house. “This was the place and the property to do it,” Pylypczak says of the Moore Park site, which looks out on a branch of the Don River. “On this lot, it’s all about connections with nature.” The couple wanted a generously sized house for themselves and their two university-age daughters. But the footprint they had to work with wasn’t huge, and a new house would have to stay clear of a protected conservation area at the lot’s ravine.

Their architect, Angela Tsementzis, found an answer to all of their needs: concrete. It is the backbone of the 380-square-metre structure and – atypical for a Toronto house – also its main finishing material. For the homeowners, founding partners of the branding agency coincidentally called Concrete, it has the beauty of stone. “It has a roughness,” says Pylypczak, “but it is clearly man-made, and the juxtaposition of those two qualities is interesting.” To the couple and their architect, concrete had an aesthetic appeal. “But as the building took shape, I realized it allowed us to address many of the design issues at the same time,” says Tsementzis, who had worked for Superkül before launching her own practice in 2010.

Specifically, it made way for more flexible spaces than a wood-frame construction. Working with Blackwell Structural Engineers, Tsementzis came up with a scheme that’s compact at ground level, so as not to disturb protected ground at the top of the ravine slope. If they wanted more space, they’d need to gain it in the upper levels. With that came the structural gymnastics. The second level cantilevers 4.5 metres toward the back of the lot, adding valuable square footage, not to mention an appealing overhang that doubles as outdoor shelter. The second-storey volume pushes sideways to the west, creating a carport below and hidden patio partially concealed by steel slats.

The house uniquely “connects to the treetops” instead of the ground, says architect Angela Tsementzis. On the second level, a glass wall spans 7.8 metres, giving the living and dining room long views that, in the summer, “just disappear into this incredible array of green,” she says. Downstairs, a more relaxed family room with a grand piano faces the backyard, while three generous bedrooms and two baths occupy the top floor.

Architect Angela Tsementzis and her designer clients agreed that a restrained set of materials was the right counterpoint to the ravine. The board-formed concrete walls mimic wood planks with a raked finish, while the poured concrete floors are polished to a carpet-like fineness, proving that a hard surface can still be comfortable. Offsetting the concrete are two wall-sized slabs of travertine (“that’s our bling,” Pylypczak jokes), white oak cabinetry and a white lacquered Bulthaup kitchen.

Colour comes from family activities, their dog and cat, as well as highly personal furnishings. They live with a raft of mid-century furniture and beloved objects; classic Z Chairs by Danish architect Poul Ove Jensen sit alongside one of Pylypczak’s guitars, and traditional pots for making sour cream that Katona brought back from trips to Hungary. And this, Pylypczak says, is the point: “The building, I think, feels quite warm and inviting, but it’s really a backdrop for the way that we live.” atarch.ca

