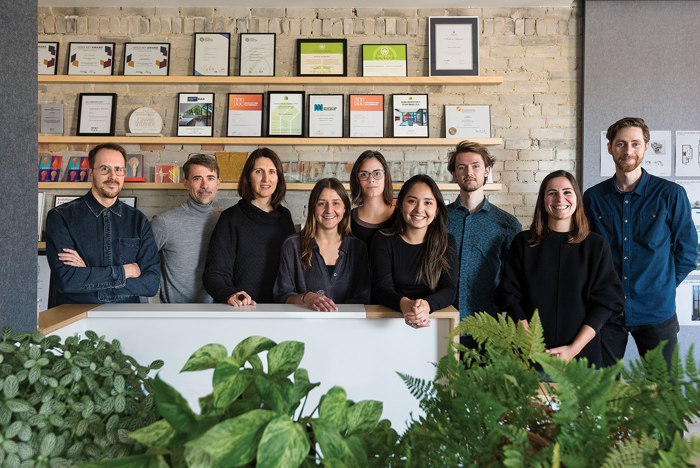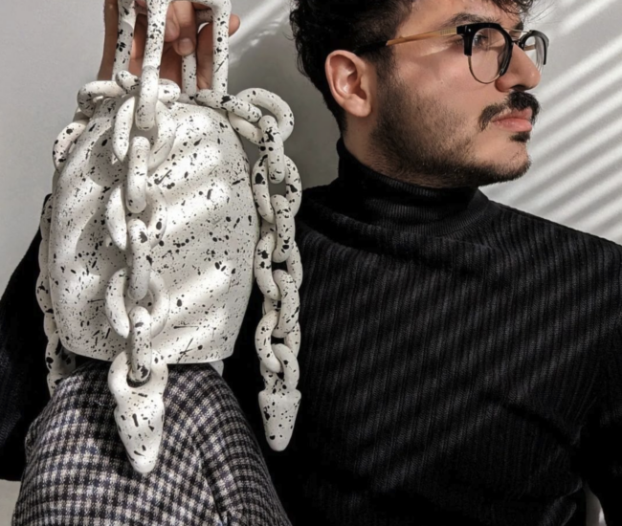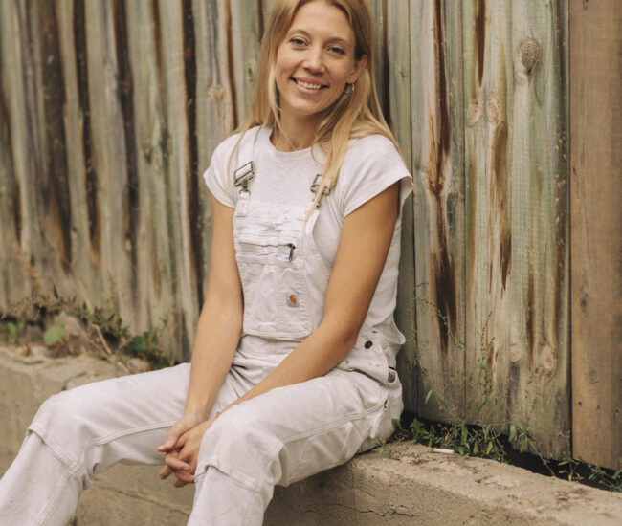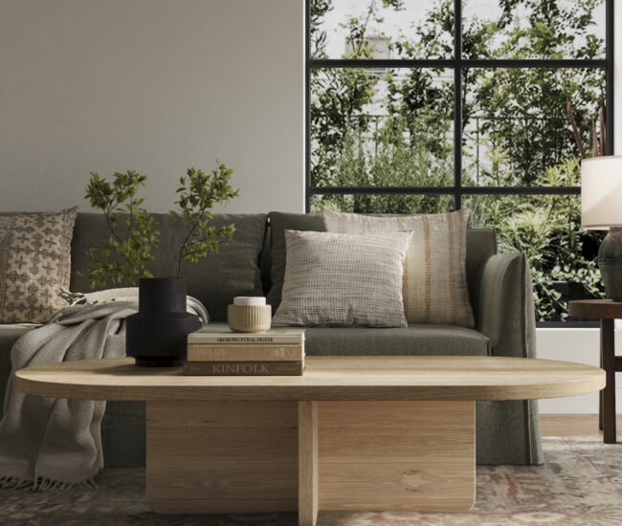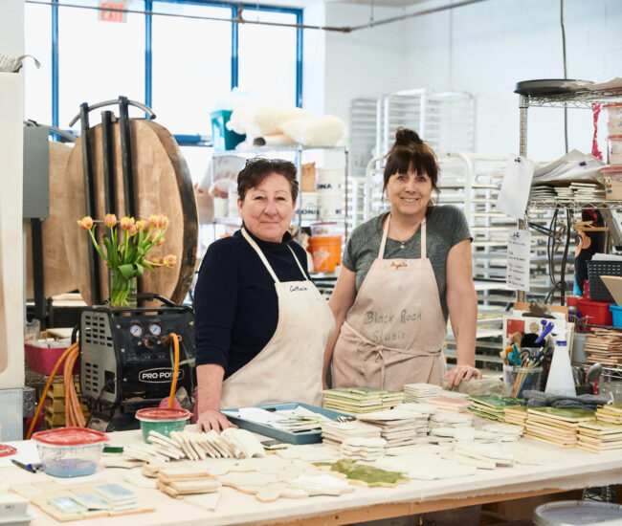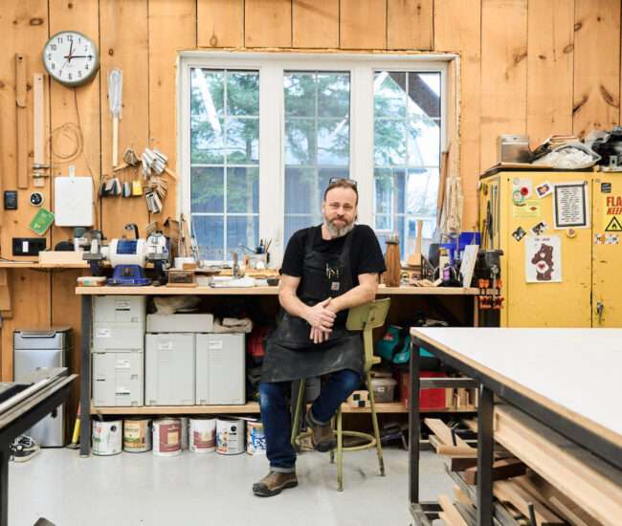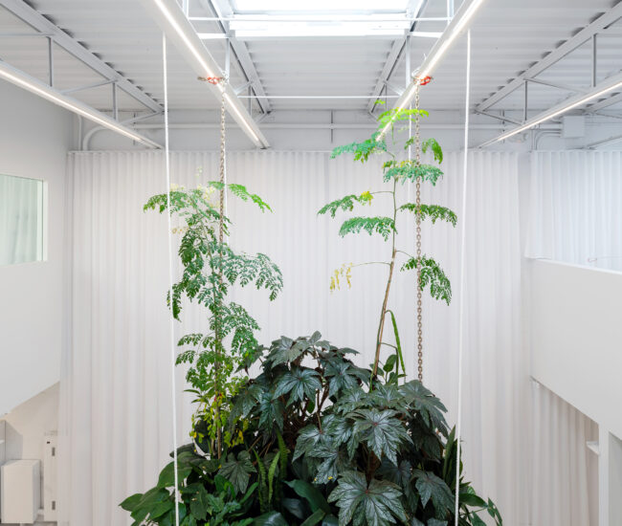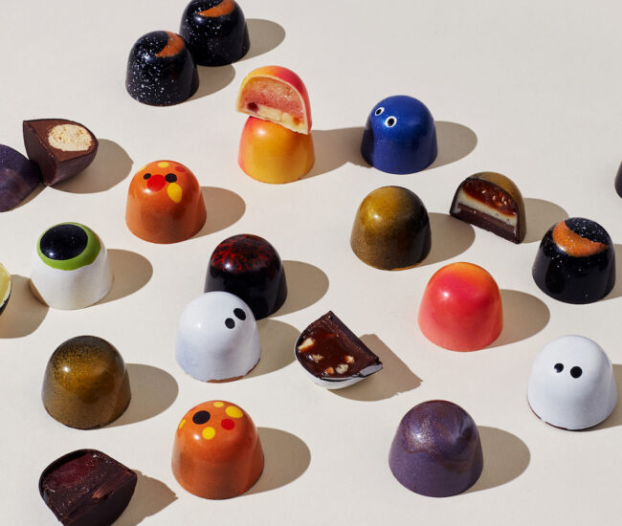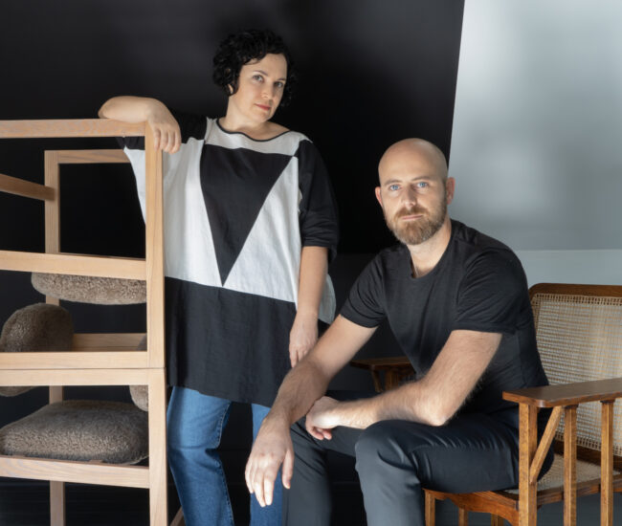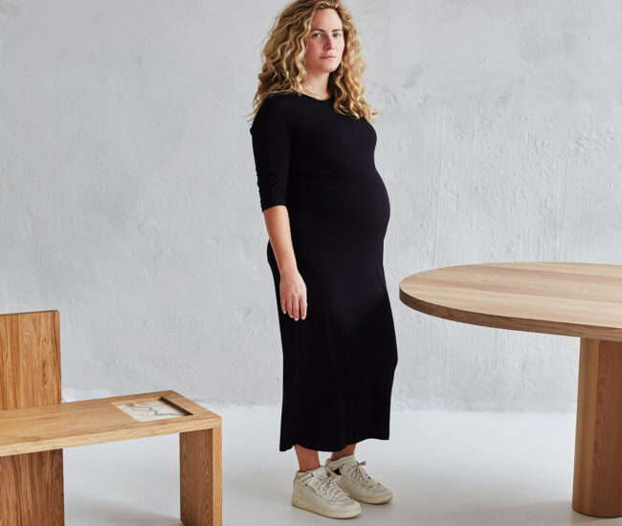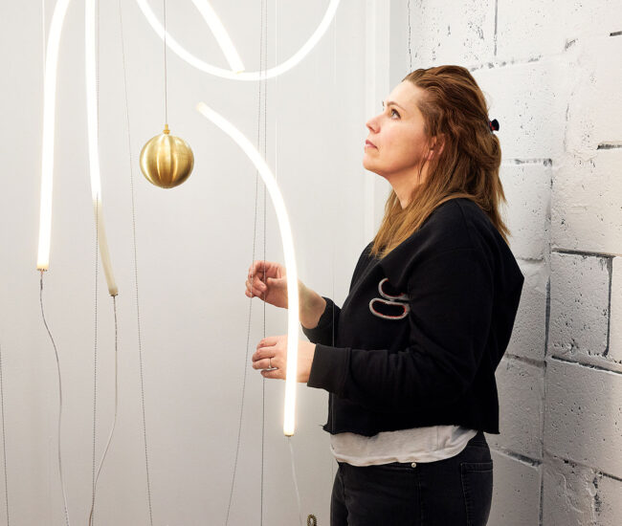Dubbeldam Architecture + Design Seeks to Delight and Surprise
Whether developing ideas for missing middle housing or finding ways to filter in light, architect Heather Dubbeldam always takes a brave and socially sustainable path
There is a certain tendency when designing a house to think of it as a separate entity from its grounds: the dwelling is plopped into place; greenery comes next, if at all. Toronto architect Heather Dubbeldam, of Dubbeldam Architecture + Design, has, since her youth, known this to be an unfavourable method. “Thinking back through all the houses we lived in, my dad always (simultaneously) did the design and construction of the landscaping himself,” says Dubbeldam – it was never secondary.

The senior Dubbeldam, a hands-on architect, also fashioned the family’s dwellings in midtown Toronto. Homes were modern, thoughtful, cultured, filled with art, and to Dubbeldam’s childhood friends, “probably a little unusual because they didn’t follow all the trends of the time,” she deadpans. Dubbeldam’s mom “studied landscape architecture as a mature student and was constantly talking about trees and plants and the importance of the connection to the landscape,” all of which influenced Dubbeldam greatly.
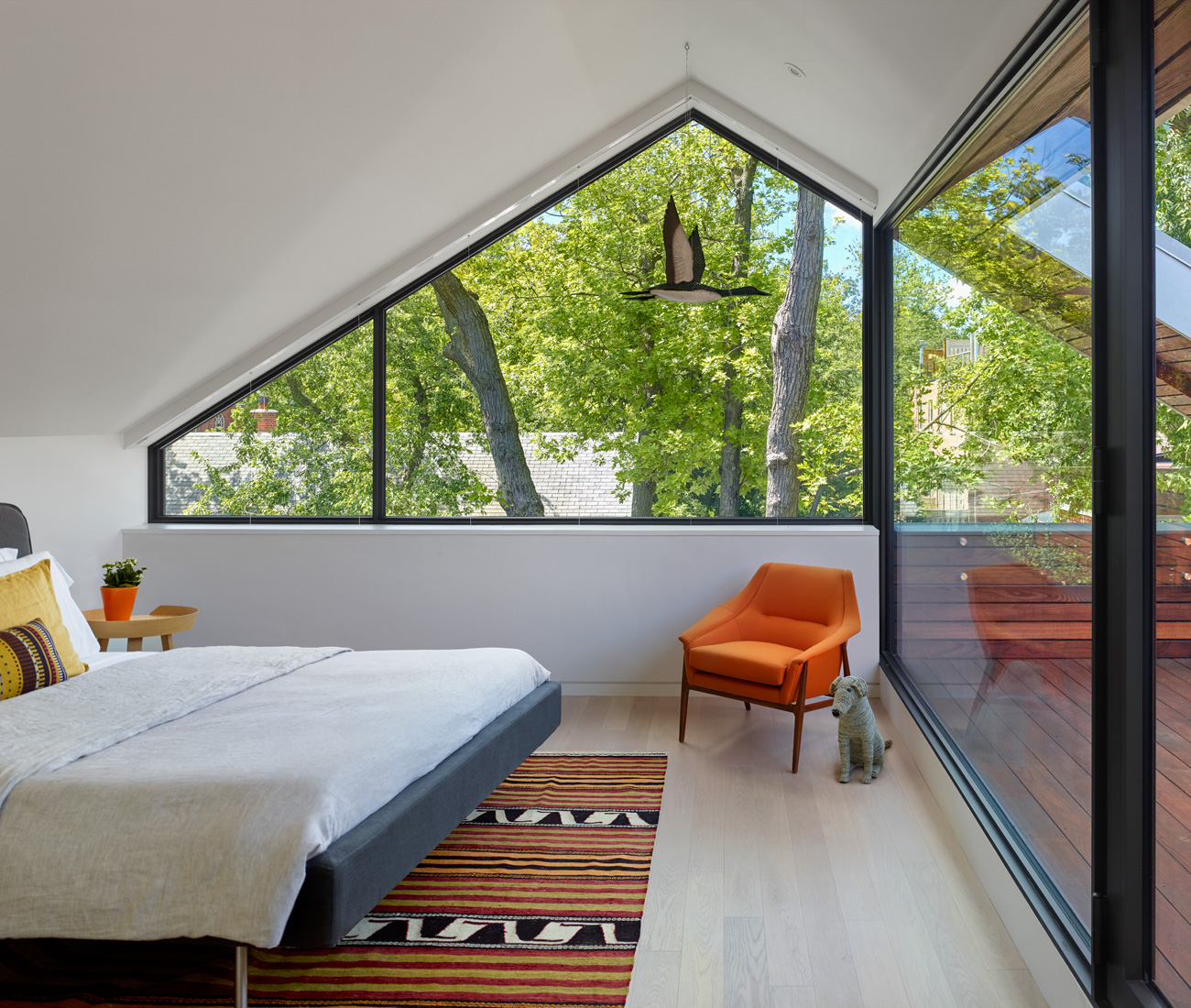
The architect’s Dutch DNA has served her well: as principal of Dubbeldam Architecture + Design, she and her 10-person team have a rich and diverse roster – and their work has been widely recognized. They’ve snagged nearly 80 awards, including the esteemed Professional Prix de Rome in Architecture. Over the past 20 years, Dubbeldam and her team have put their mark on single- and multi-family residential buildings, as well as commercial, institutional, hospitality and mixed-use projects, mostly here in Toronto. Regardless of genre, there is often a physical connection to the outside, and when you get there, useable spaces.

“Our focus is on people-centred design and liveability,” says Dubbeldam. In Skygarden, a bespoke residence in Summerhill, a terrace off a bedroom flirts with being both indoors and outdoors; its rooftop cut-out lets in the sun (and the rain). Layers of semi-outdoor zones are planned for the Ladies’ Golf Club of Toronto, too. There are many more examples. All of them exemplify Dubbeldam’s intention “to introduce natural light to delight and surprise.” “It’s inspiring,” she says, “when sometimes you see light coming from somewhere that is unexpected.”

To those residing in traditionally darker apartment buildings, light is especially essential. “It’s sometimes more important in multi-unit projects to make them liveable,” says Dubbeldam, who has been busy working with CreateTO (a division of the City of Toronto) formulating solutions and prototypes to solve the “missing-middle” housing problem. The goal is to bring attractive, gentle density to Toronto’s established neighbourhoods.

One such high-quality housing project in the Annex “with garden suites and liveable spaces with balconies for a refreshing, and small-scale developer,” will do just that. Dubbeldam’s socially sustainable mindset is not new. “We’ve been doing our own research on co-living and flexible living for increasing density in neighbourhoods for years,” she says. An exciting launch on the topic (mum for now) is forthcoming.

With 2023 marking the studio’s 20th anniversary, Dubbeldam hints at a deepening interest in the social and the sustainable aspects of their work, tackling larger projects and maintaining a fulsome, detailed approach. “It’s a complete [design] where we design the architecture, interiors, landscape, even custom furniture, lighting or hardware elements, regardless of the type of project,” says Dubbeldam, who appears to be, by all accounts, both at the top of her game and just getting started. “It’s very integrated, which we feel draws out the best result and enriches one’s experience in the space.” Not unlike planning a garden and house together, really. DUBBELDAM.CA


