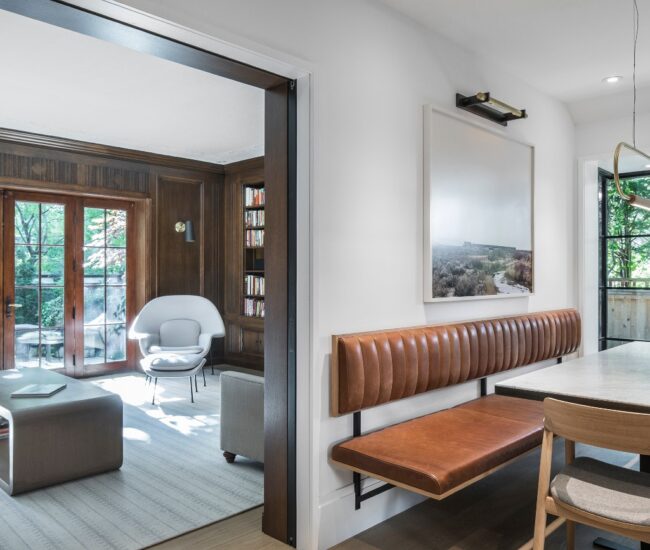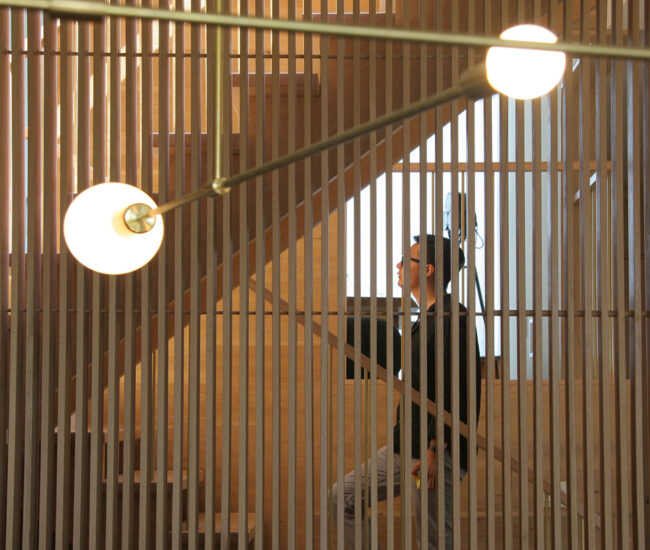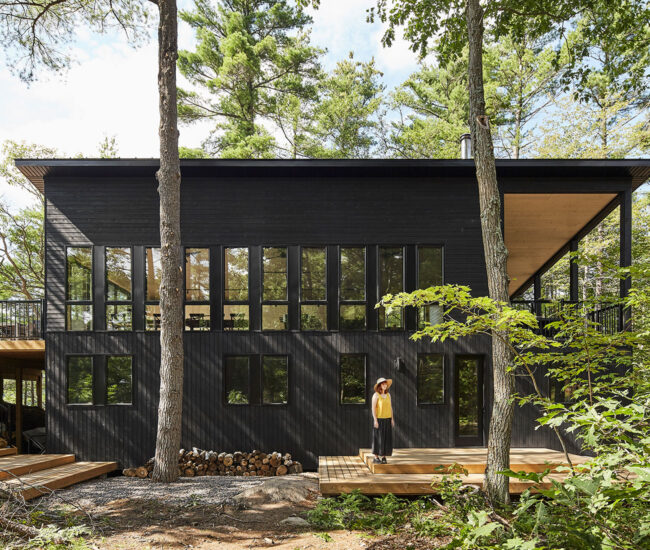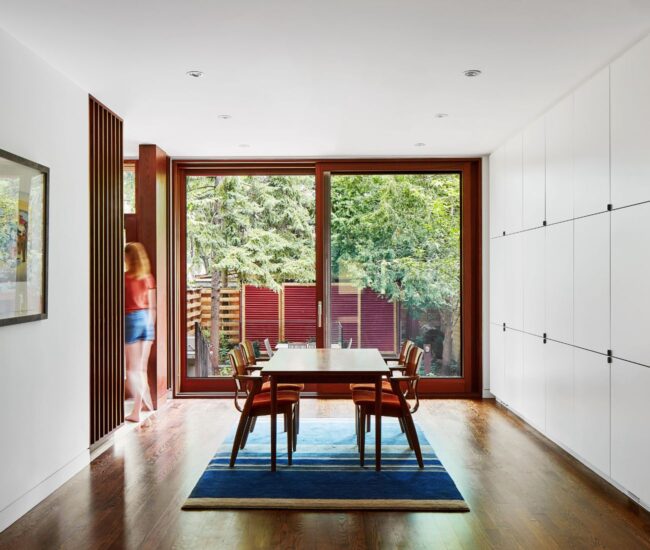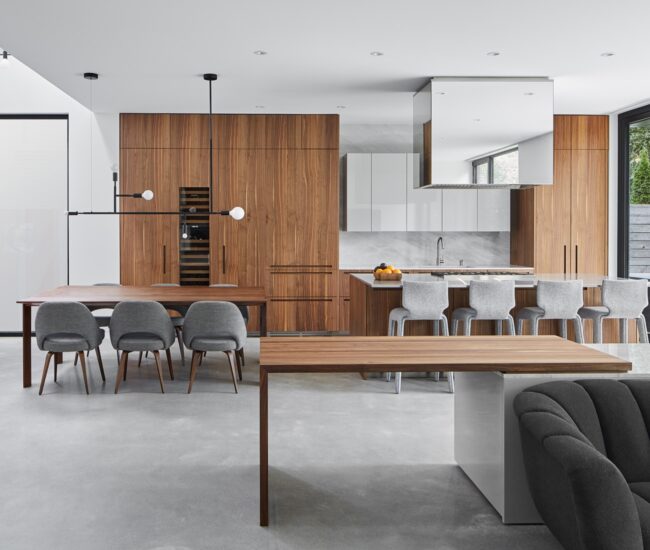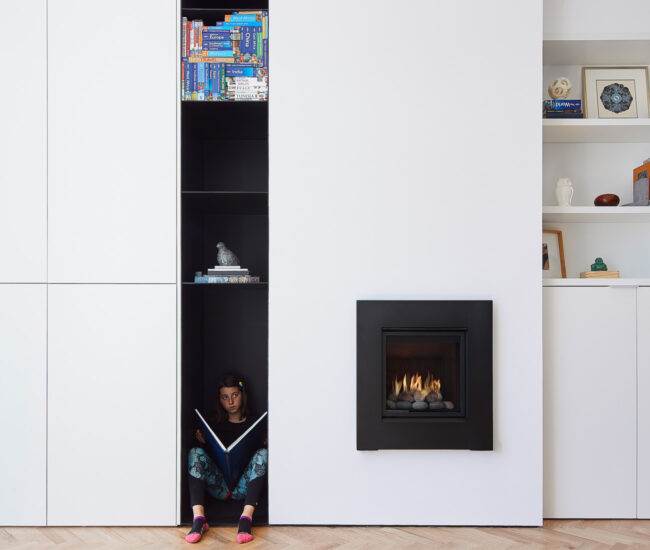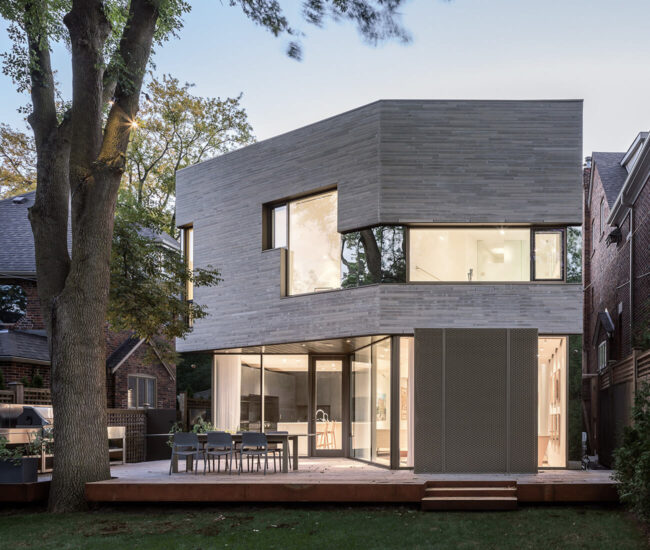Following six years at KPMB, Heather Dubbeldam struck out on her own, founding her eponymous architecture firm in 2002. Since then, Dubbeldam Architecture + Design has become synonymous with a holistic, interdisciplinary approach to residential architecture that has seen multiple Toronto homes – not to mention our office – revamped, revitalized and entirely renewed. Her firm’s work hasn’t gone unnoticed: along with being featured in our humble magazine, Dubbeldam has received multiple awards, including the Prix de Rome. Read on to see a sample of their work.

Skygarden House
Named for its rooftop patio, which is tucked behind the pitched roofline, Skygarden House is the result of an effort to translate a country feel into the heart of the city. Add to that a canopy of trees, neatly choreographed entry sequence and generously-scaled windows, and you have Muskoka in TO. See the full home here.

Cabbagetown Residence
What old Toronto Victorian hasn’t picked up a quirk or two from its previous owners? After living with them for a few years, the newest inhabitants brought in Dubbeldam to clean things up. Walls were removed, spaces consolidated and gorgeous new surfaces – jatoba flooring, Volakas marble, a limestone fireplace – were installed throughout. See the full home here.

Garden Circle House
Biophilic design is at the forefront of this two-storey Bennington Heights home. That means plenty of natural materials – light and greenery included – as well as a highly attuned sensitivity to the site. The home doesn’t exist on the property so much as it’s part and parcel of it. See the full home here.

Contrast House
Despite its gorgeous exterior, this Summerhill Victorian suffered from the same problems as so many others: inside, it was dark, narrow and cramped. But by improving flow on the ground floor, adding windows wherever feasible and opting for a high contrast black-and-white treatment throughout, Dubbeldam brought the interior up the high expectations set by the facade. See the full home here.

Through House
Aside from being told the client wanted a serene, organized space and to entertain, Dubbeldam was given carte blanche to gut and renovate this small row house. Out went needless partitions; in went white oak millwork, clean white surfaces, a skylight and an open staircase. The result is a bright, airy and organized home that’s perfect for unwinding alone or with friends. See the full home here.

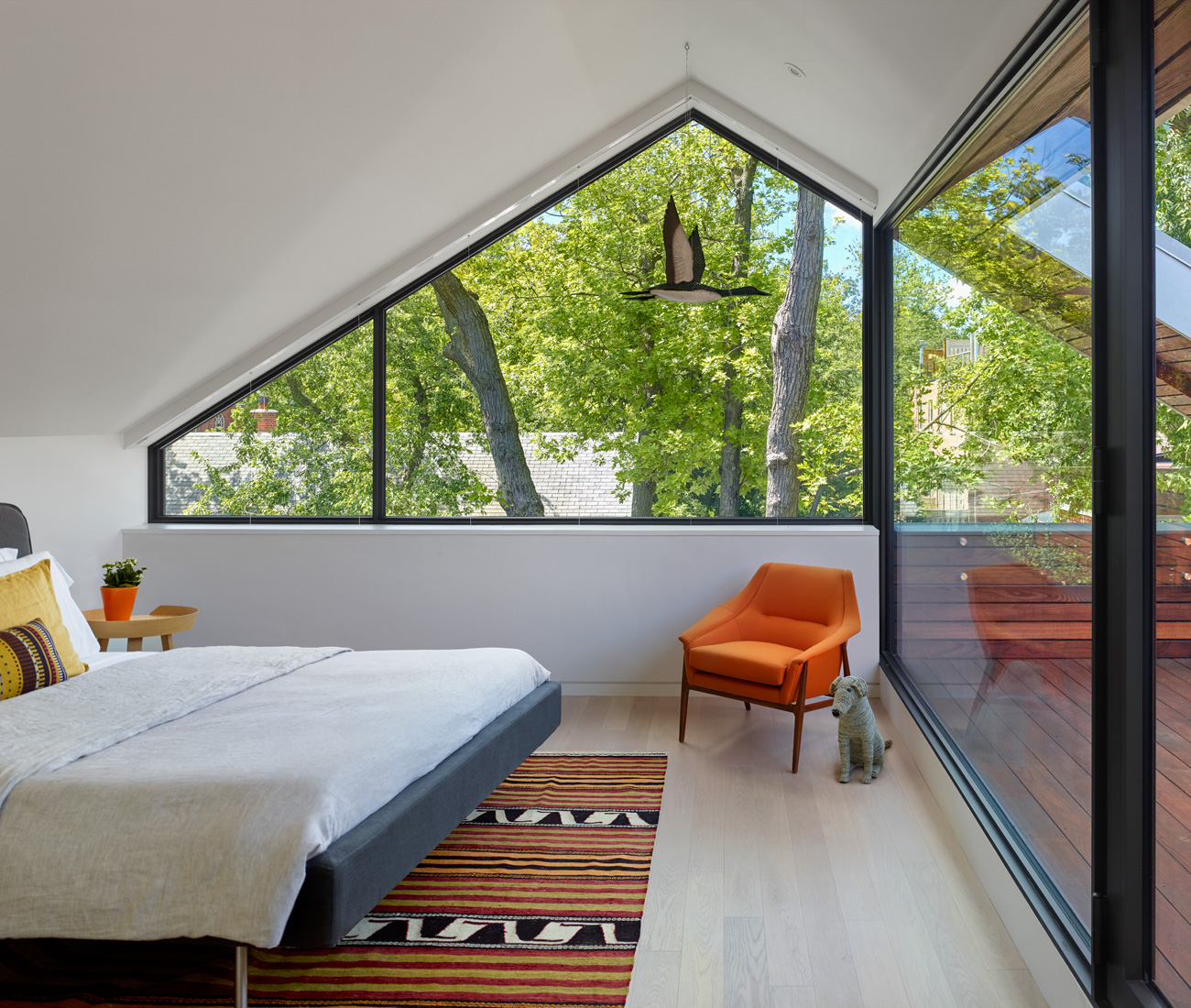
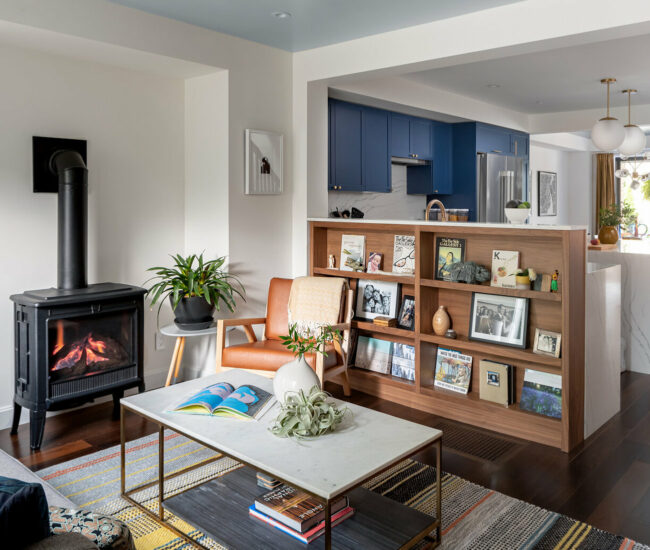
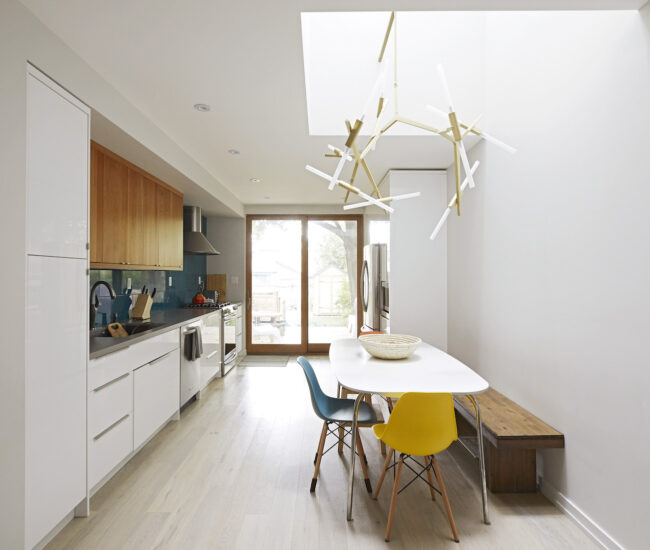
![large [medium] design office](https://www.designlinesmagazine.com/cms/media/2023/07/DL_WEB_BlackinBack_9-1024x699-1-650x550.jpeg)
