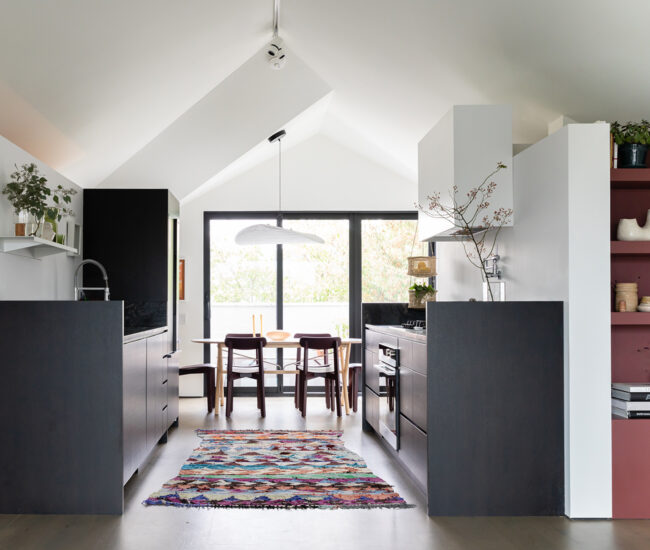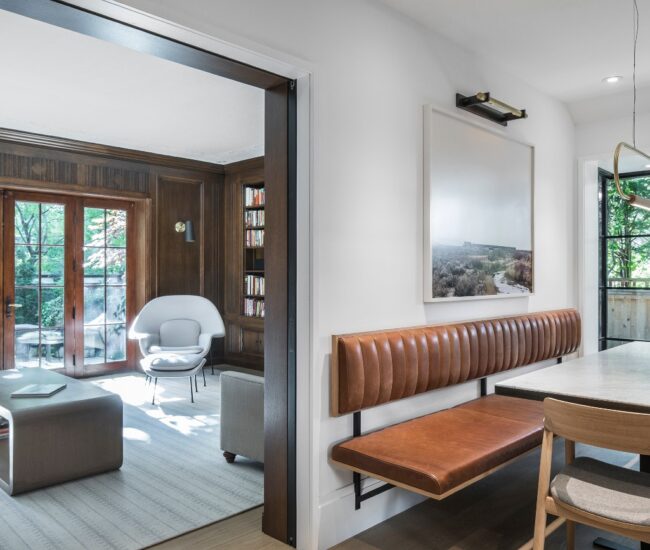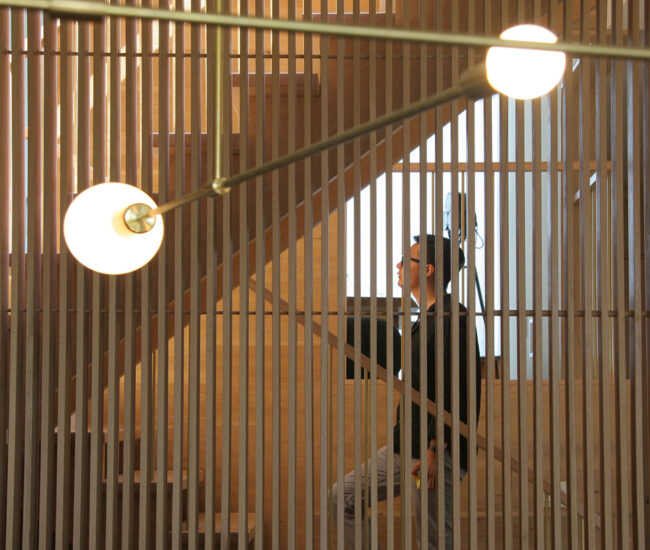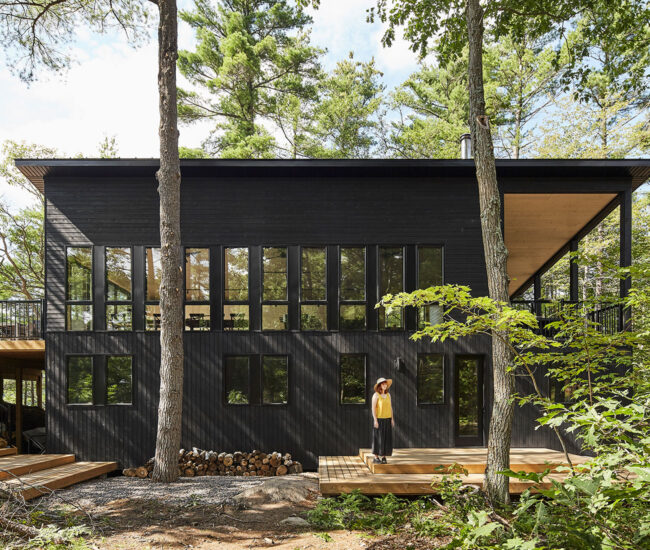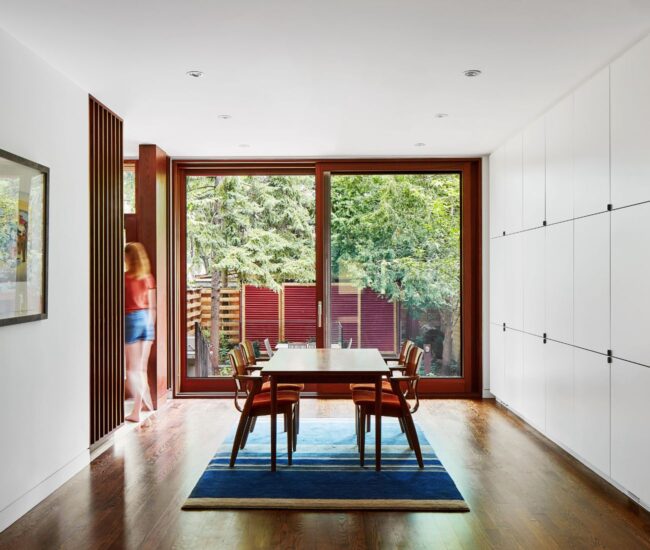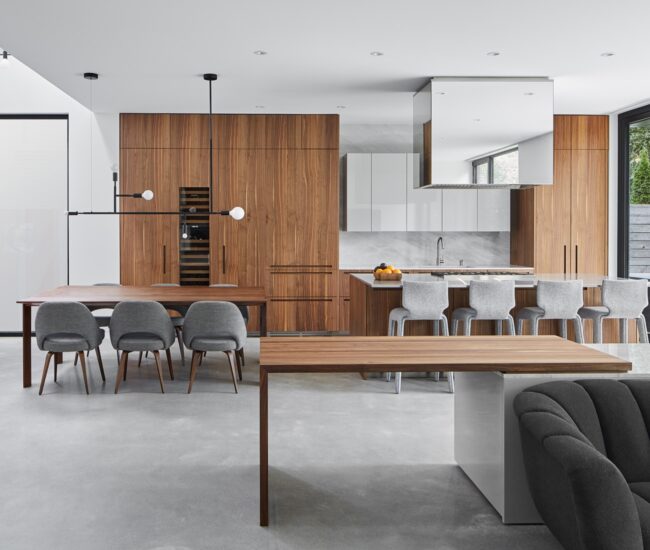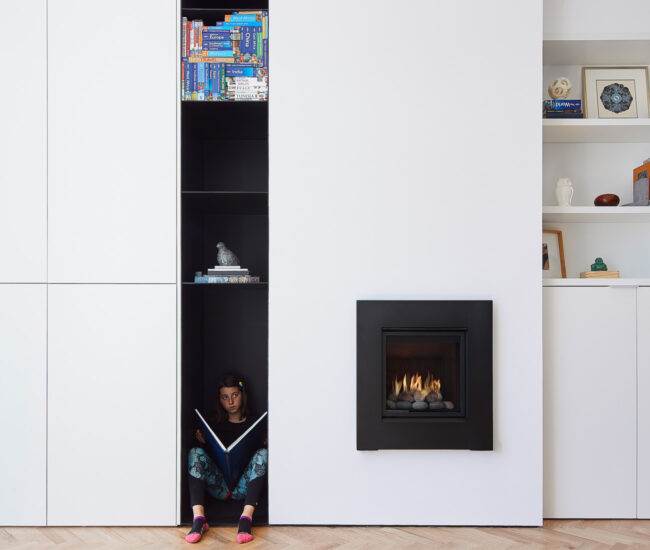Founding architects Joanne Lam and Eric Martin launched Picnic Design in 2019, rooted in a philosophy that integrates urban design, architecture, and interior design into one seamless discipline. The studio’s portfolio is a testament to thoughtful design, wherein every project is recognized as an opportunity to tell a compelling story that reflects the individuality and aspirations of the client. Below, we get to know the partners in life and work a little better, including some of the studio’s exciting upcoming projects.
How did Picnic Design come to be?
We started Picnic Design officially in May 2019, but we have certainly talked about it for at least a decade. Over the years, we worked in interior design and architecture, then urban design and planning, which gave us a better understanding of the impacts of context and policies. Eric began to take on his own projects, while I [Joanne] continued a quest to become a registered architect. Finally, during a hiking trip in the summer of 2018, we decided it was time to join forces and, alas, Picnic Design was born.

Which of your shared goals drove the studio’s inception?
We both view architecture and interior design as a single, integrated discipline that drives our way of thinking and gets us excited about what we do. Ultimately, we seek to enhance the experience of the built environment that surrounds us, bringing to the fore stories of both people and sites in the past and present, but especially the future.
Can you share more about your combined 25 years of experience, and how your diversified backgrounds contribute to Picnic’s point of view?
In Toronto, we’ve developed much of our craft by learning from the best in various boutique design and architecture firms. However, our perspective has been broadened by our work experiences in many places around the world, including Africa and the Middle East, where we take in the cultural differences and marvel at the similarities. We have learnt to observe, shed our perceptions and ask questions. How people share a meal, seek relief from the sun, or even get to work all serve to expand our perspective. We are also inspired by our home towns of Hong Kong and Bonfield, Ontario. Our diverse experiences may result in very different designs approaches, but after some hard critiques, they are ultimately pulled together to inject innovative thinking into every project.

If you had to describe your style in a few sentences, what would you say?
The name Picnic Design says it all. Like a picnic, design should be fun, and open to dreaming and playing, even if the ideas may seem silly at the start. Like a picnic, design is collaborative, with everyone at the table working towards a common goal. The result is multi-faceted, layered and unique. No two picnics are ever the same. It is less of a style than a motto.
Tell us about North of Modern. How does this sister company contribute to your design and development process?
Through our sister company, North of Modern, we develop new home product concepts and prototypes, including residential furniture, lighting concepts and smart-home products. Having gone through the process of a startup incubator and building a lean startup from scratch, we’ve learned a great deal about how to make a company nimble, resourceful and scrappy. Our approach to operating Picnic Design has been heavily influenced by Eric’s experience with creating North of Modern (NoMo). For example, we use software for organizing resources that allows for a more intuitive way of accessing, viewing, organizing, sharing and building upon them. While NoMo focuses on products at the scale of furniture, ideas for NoMo are often inspired by Picnic Design projects.

How does Picnic Design incorporate sustainability and resource efficiency into its designs, particularly in high-density urban areas?
The most sustainable project is one with the least construction. Designing spaces that anticipate the future needs of our clients reduces the need to renovate again down the line. Given the fast-paced lifestyle of city living today, people tend to have a disposable mindset. We like to challenge that idea, whether transforming a single-family home into a multi-generational one, or using movable ‘walls’ to create two rooms for a client’s growing kids.
Are there any exciting projects you currently have in the works?
In the works are two projects that capture our imagination. The first one has been in the works for a while: a prototype for a co-living house. It is designed to have private suites and shared spaces, all in a low-rise, semi-detached house. The idea is for a group of friends or families to intentionally live together under one roof with their own space while having common shared spaces to build their community. The project is going into permit application in the hopes of paving the way for another option to the missing middle. The second one is another semi-detached house that will be turned into a duplex, allowing for mom and youngest daughter to live in the top unit, but later on for mom to move to the ground unit as she gets older. This project is in the concept stage, but it promises to be an interesting journey as we contend with an 8-foot-tall plant, heirloom furniture and a swim spa. PICNICDESIGN.CA

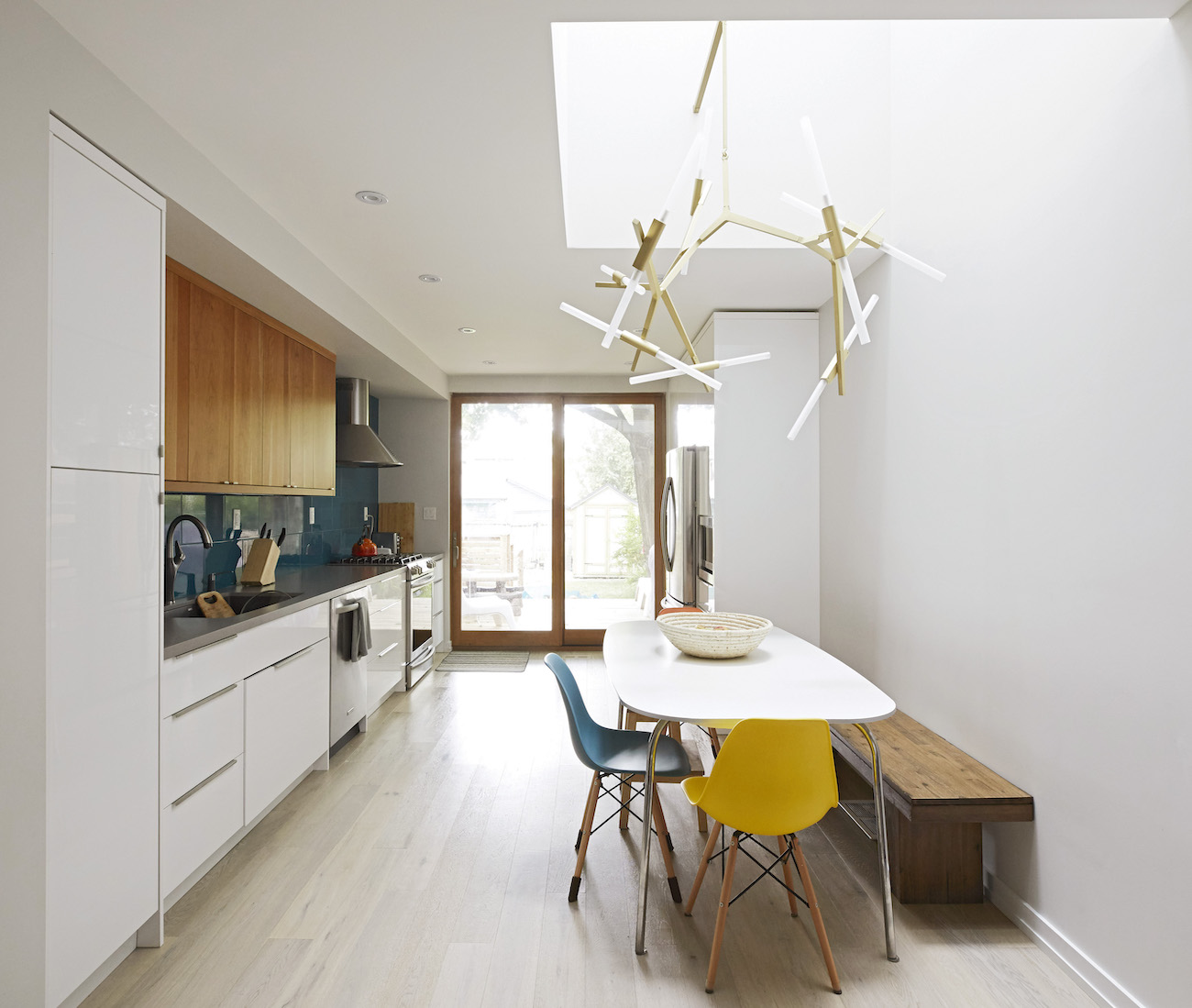
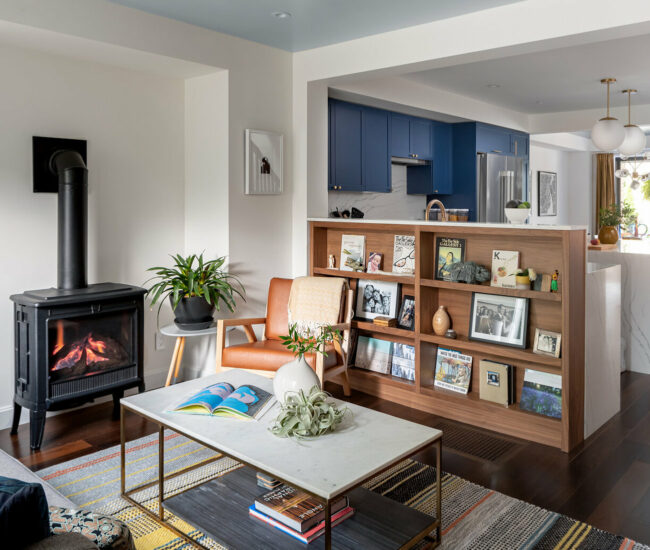
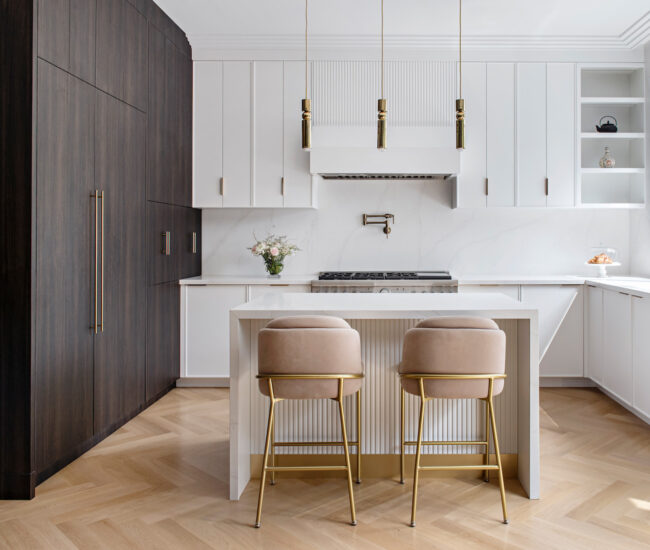
![large [medium] design office](https://www.designlinesmagazine.com/cms/media/2023/07/DL_WEB_BlackinBack_9-1024x699-1-650x550.jpeg)
