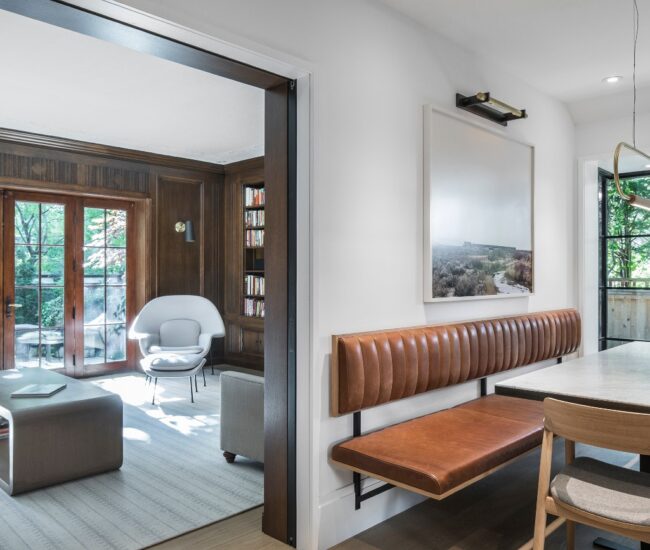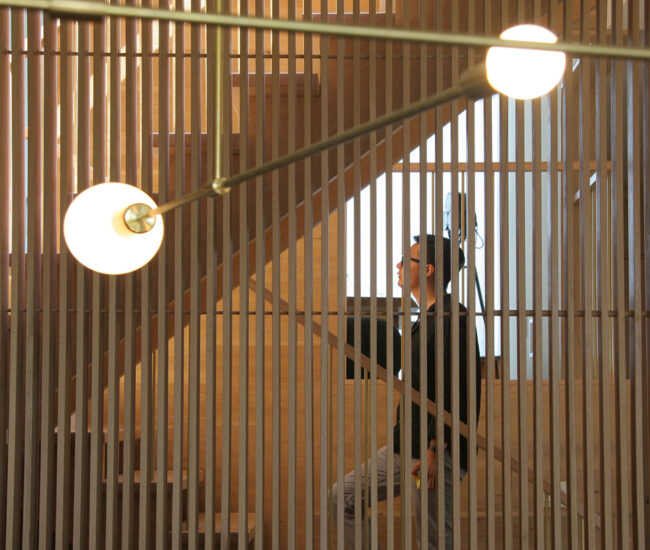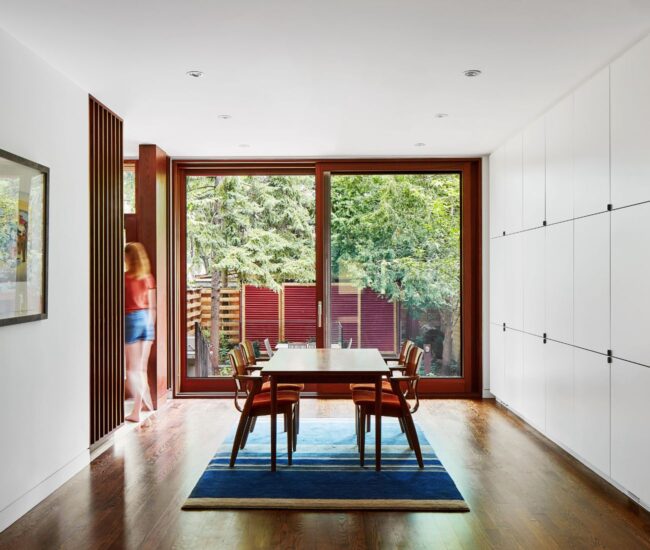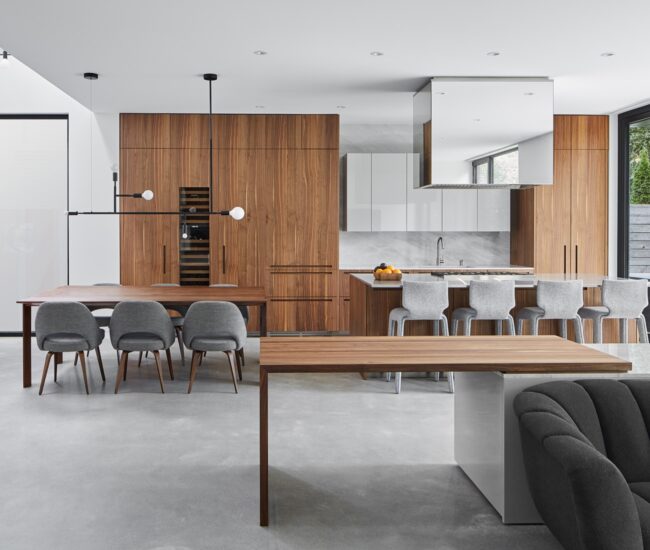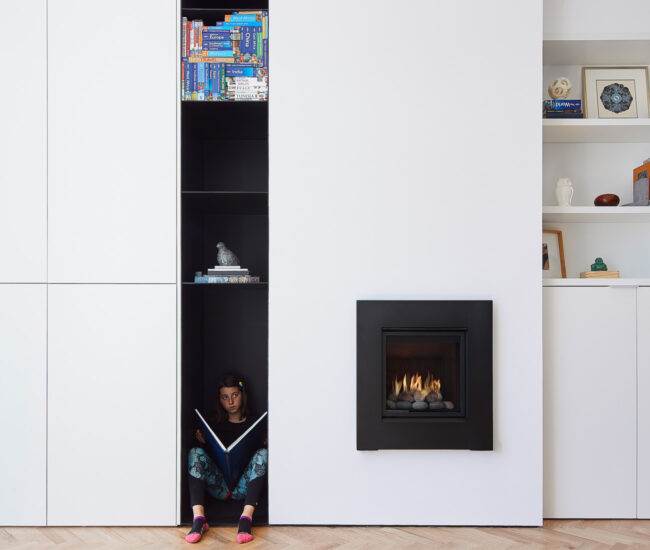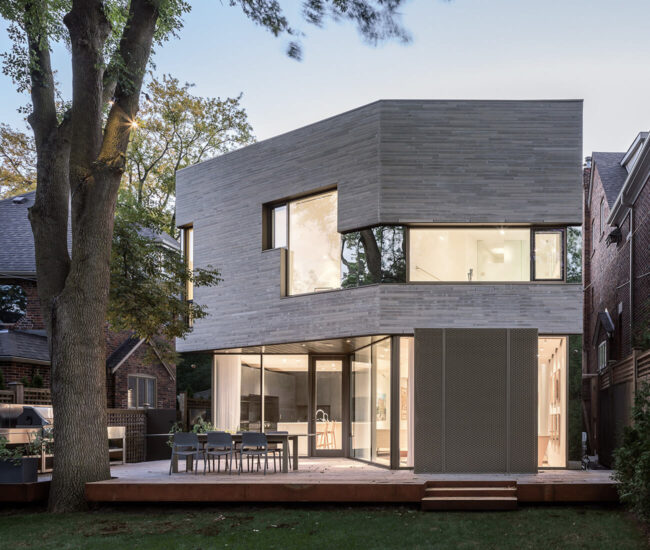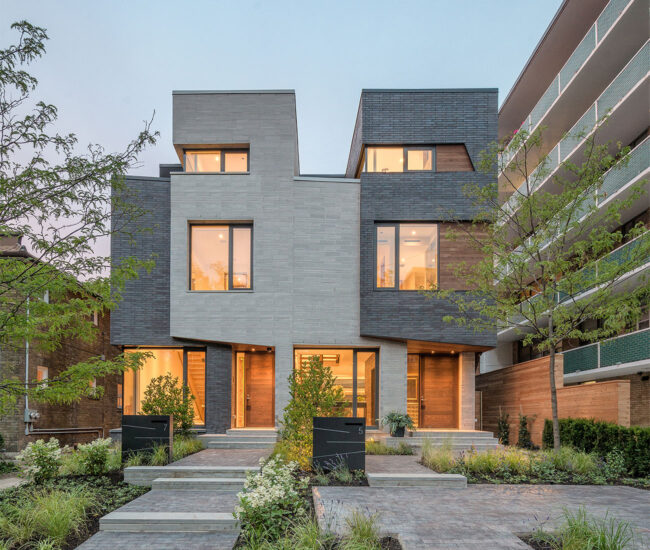Soon after graduating from the University of Waterloo’s School of Architecture, Solares Architecture principals Christine Lolley (M.Arch, OAA, LEED) and Tom Knezic (M.Arch, OAA, LEED, Passive House) knew they wanted to practice sustainable design. The realization came while working on their first project together, a new home for Lolley’s parents in Ganonoque, Ontario. While they hadn’t set out to design a sustainable home, they had committed to using first-rate materials and construction techniques and found the two approaches were one and the same. They’ve been designing sustainable homes all over Ontario ever since. Read on to learn more about Solares.
The interview has been edited for length and clarity.

Designlines: Why did you start your own studio, and why the focus on sustainability?
Solares Architecture: We started Solares in 2005 to fulfill our need to design as sustainably as possible. We believe that a sustainable home is a more delightful, more comfortable and better quality home. We believe that making a home sustainable isn’t difficult and therefore can and should be a primary consideration of every project. We focus on major full-gut renovations and new builds all over Ontario.

Designlines: What can potential clients expect from a Solares home?
Solares Architecture: They can expect to live in a home that is bright and light, quiet and comfortable, with well-designed rooms and plenty of storage. They can expect that the home will require little to no maintenance in the first decade, and that their energy bills will be lower than their neighbours’. We always tell potential clients that the goal is to design a house that will take care of them, not the other way around.

Designlines: What are some of the studio’s key strengths or trademarks?
Solares Architecture: Efficient space planning, working with lower than average budgets, building envelope science, high performance homes and detailing.

Designlines: Who are some of your key collaborators?
Solares Architecture: Reeves Fine Homes in eastern Ontario has built four incredible homes for us and is just about to start on their fifth. Mike, the owner, independently pushes his knowledge of sustainable construction with every project. We also work with Revive Contracting in Toronto, which has renovated over a dozen homes for us. Robb and Karey treat every project as if they are renovating their own home. Laneway Custom Build just finished our first laneway house project in Toronto and is more than halfway through building our second. Joel expertly navigates the challenges of building on tight urban lots.
In terms of product, Liteline makes beautiful, high-quality, energy efficient lighting, while Maibec makes lovely local wood siding.

Designlines: What upcoming projects are you excited about, and why?
Solares Architecture: If I had to pick, it would be our new home. In 2003, Tom and I bought and renovated a home in Roncesvalles. At only 84 square metres, it’s one of our smallest projects, and I’m very proud of how much we were able to pack into such a small space. This past February, Tom and I purchased another home in our neighbourhood. We will do a full renovation and addition. We’ll add a gorgeous basement suite and have a beautiful home for our family. We are excited because it’ll provide us with so much more space! SOLARES.CA

Off the Grid Farmhouse in Prince Edward County – Solares Architecture

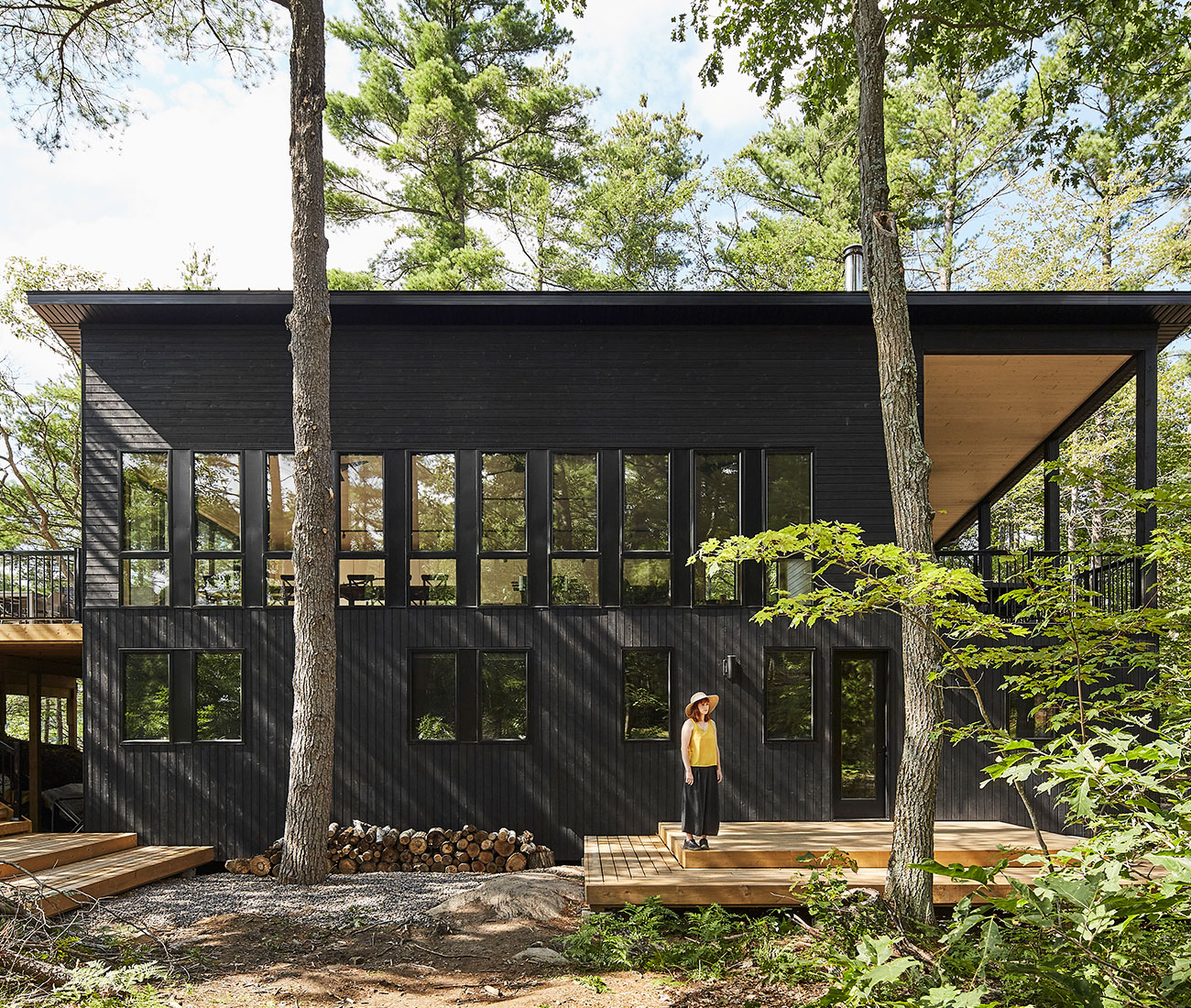
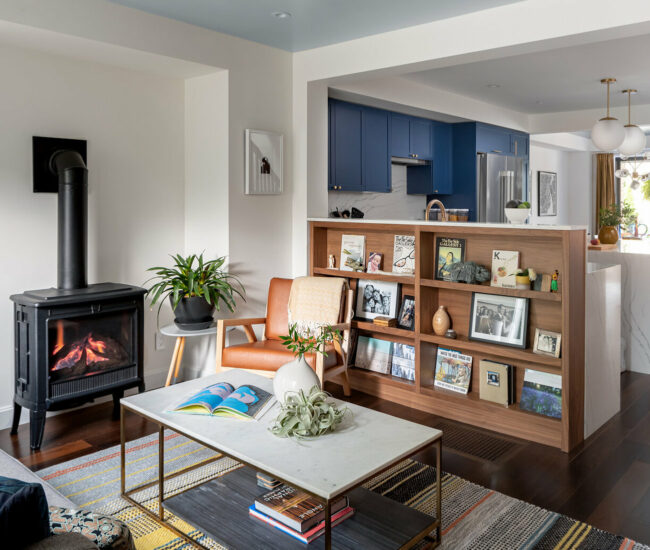
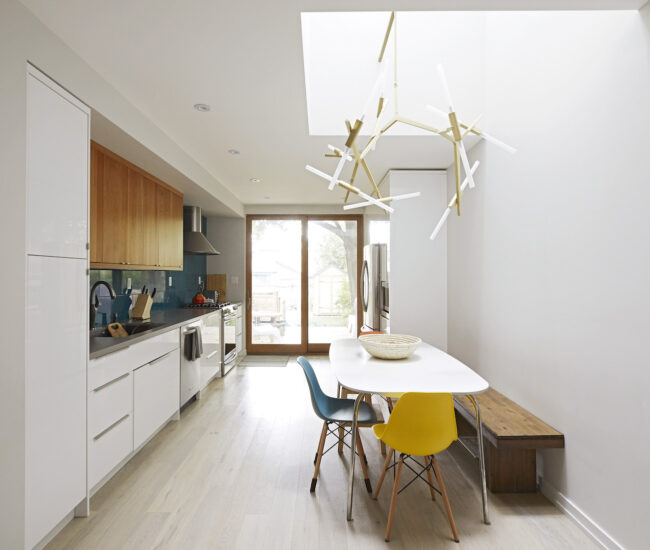
![large [medium] design office](https://www.designlinesmagazine.com/cms/media/2023/07/DL_WEB_BlackinBack_9-1024x699-1-650x550.jpeg)
