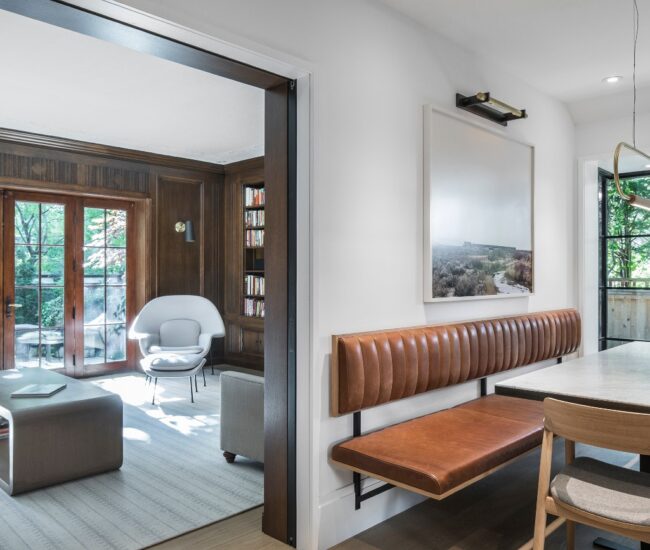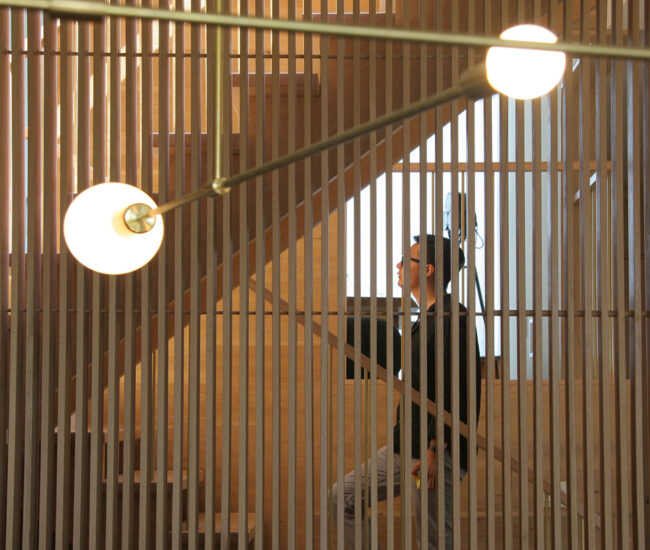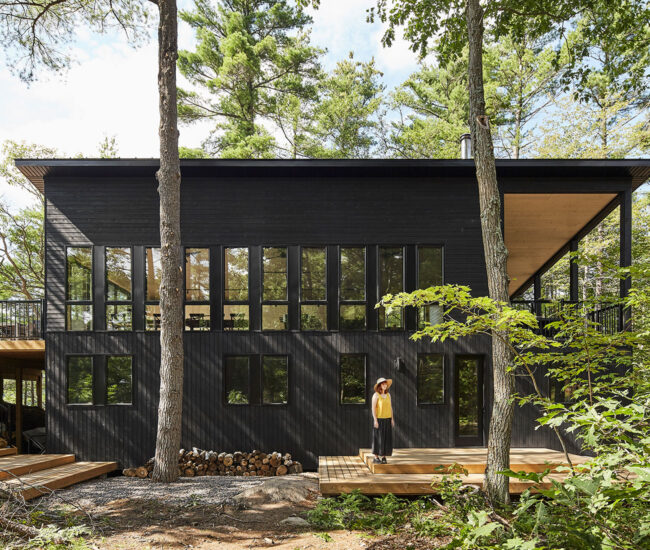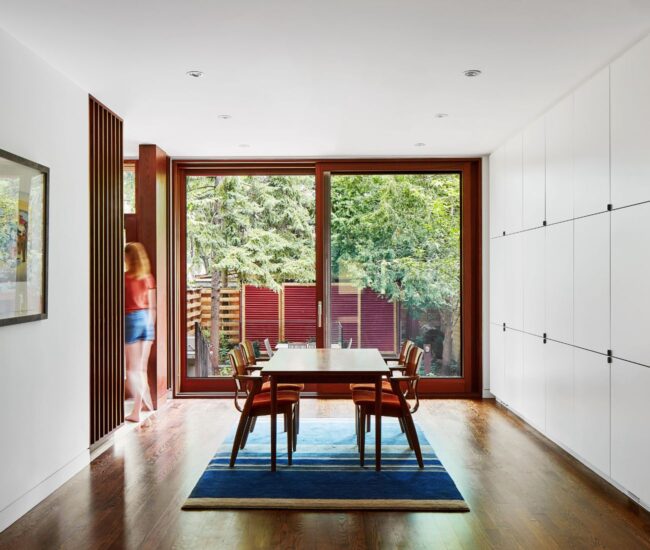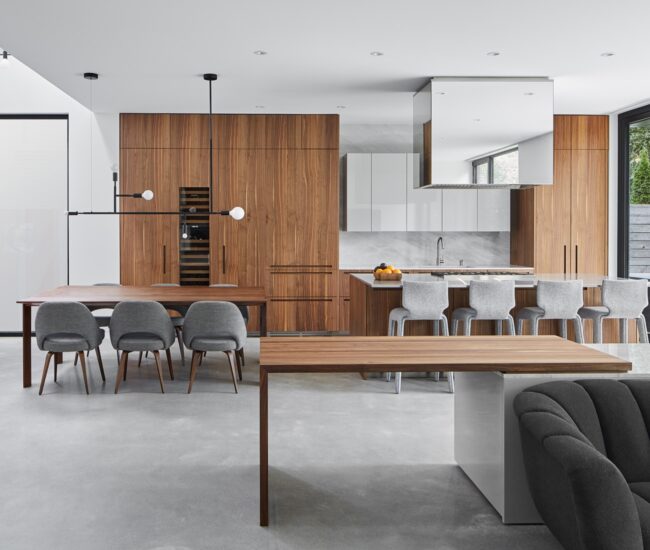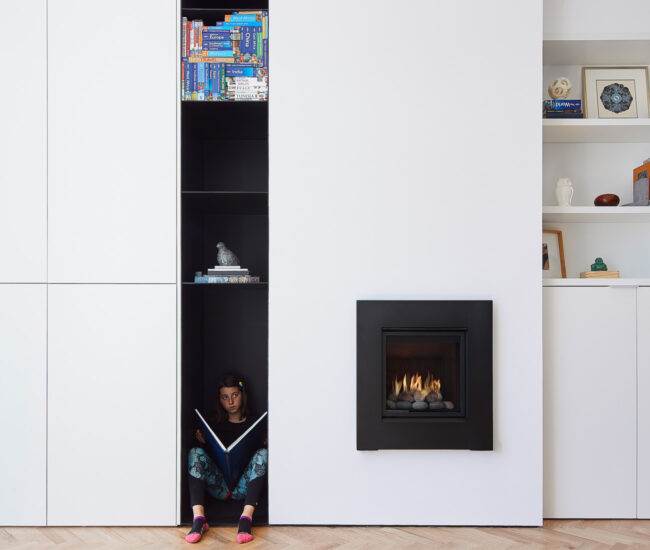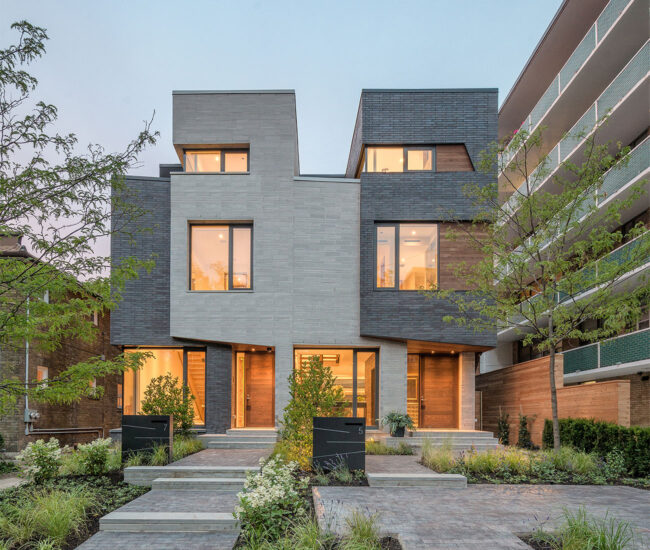I must admit that when I first started at Azure and Designlines, I was a little nervous to get to know architects. They’re scary, right? Not the case. And whom better to set me straight early on than the founders of Kohn Shnier, a highly-respected, no-nonsense Toronto architects firm.
I was familiar with their Umbra project and knew about their stalwart status but I did not yet know them. But what fun I had being picked up by John Shnier and whisked uptown to a giant house they had just completed, one with a two-storey red wall and “no dead ends.” And there was the time that I met Martin Kohn at a Highcrest Home with a side entrance. Once we toured that we walked down Dovercourt together to visit another home the studio was completing, this one perfectly suited to urbanites.
It was quite the introduction to the firm’s vast, varied and award-winning portfolio, and the founders. So without further ado, let’s continue to get to know Kohn Shnier and their outstanding architectural practice. They don’t bite, I promise.

Designlines: Where did the principals previously work and/or go to school? When did you start your own studio and why?
Kohn Shnier: Prior to founding the practice, Martin Kohn worked in the Pritzker Prize–winning studio of OMA, in Rotterdam. John Shnier was awarded Canada’s first-ever Prix de Rome in Architecture after working as a senior designer at KPMB. Partners Martin Kohn and John Shnier founded Kohn Shnier in 1990 with a mutual interest of delivering design excellence through creative solutions.
Designlines: Is the studio architecture or interior design-based? What accreditations do the principals have?
Kohn Shnier: We are a full service design and architecture studio licensed by the OAA with standing membership with the Royal Architectural Institute of Canada.

Designlines: What is the studio’s focus? Why this sector, and what do the clients come to you for?
Kohn Shnier: Intentionally non-specialized, our studio works with a broad range of clients. And we work on a variety of project types and scales including single-family residential, multi-unit residential, elementary schools, post-secondary, commercial and office spaces, and art installations. We even completed an urban bird habitat for the endangered chimney swift!
Designlines: What are some of the studio’s key strengths or trademarks?
Kohn Shnier: Eminently practical and imbued with invention and whimsy is how our work is characterized. Our work is neither formal nor trendy and exhibits a timeless balance of convention and invention. Projects exhibit layered, ethereal and flowing spatial sequences with beautiful use of light. We employ a restrained yet durable material palate.

Designlines: Who are some of your key collaborators?
Kohn Shnier: We are lucky to work with several talented contractors, millworkers, fabricators and tradespeople – we’d love to be able to name all of them! For residential work, we have ongoing collaborative relationships with Samaryn Homes, MDK Construction and Catalyst Design Build. For millwork we work with several shops including The Wooden Tradition and Gibson Greenwood. We enjoy using classic materials in innovative ways often accented with novel uses of new materials.
Designlines: What are some of the remarkable features or innovations of some favourite past projects? What sort of projects do you have on the go now?
Kohn Shnier: When you visit our projects you will encounter the subtle use of reflective and refractive surfaces. These surfaces alter perceptions or expectations of how spatial elements can be felt or how materials can be used. We like to disguise practical requirements through sleight of hand, incorporating them into features that belie their complexity, creating the appearance of effortless simplicity. Our current work is very diverse. We have a private residence in Summerhill nearing completion, recently finished work at University College at the University of Toronto, a cottage in Port Hope, two elementary schools, and an exciting addition to a converted warehouse in The Junction.


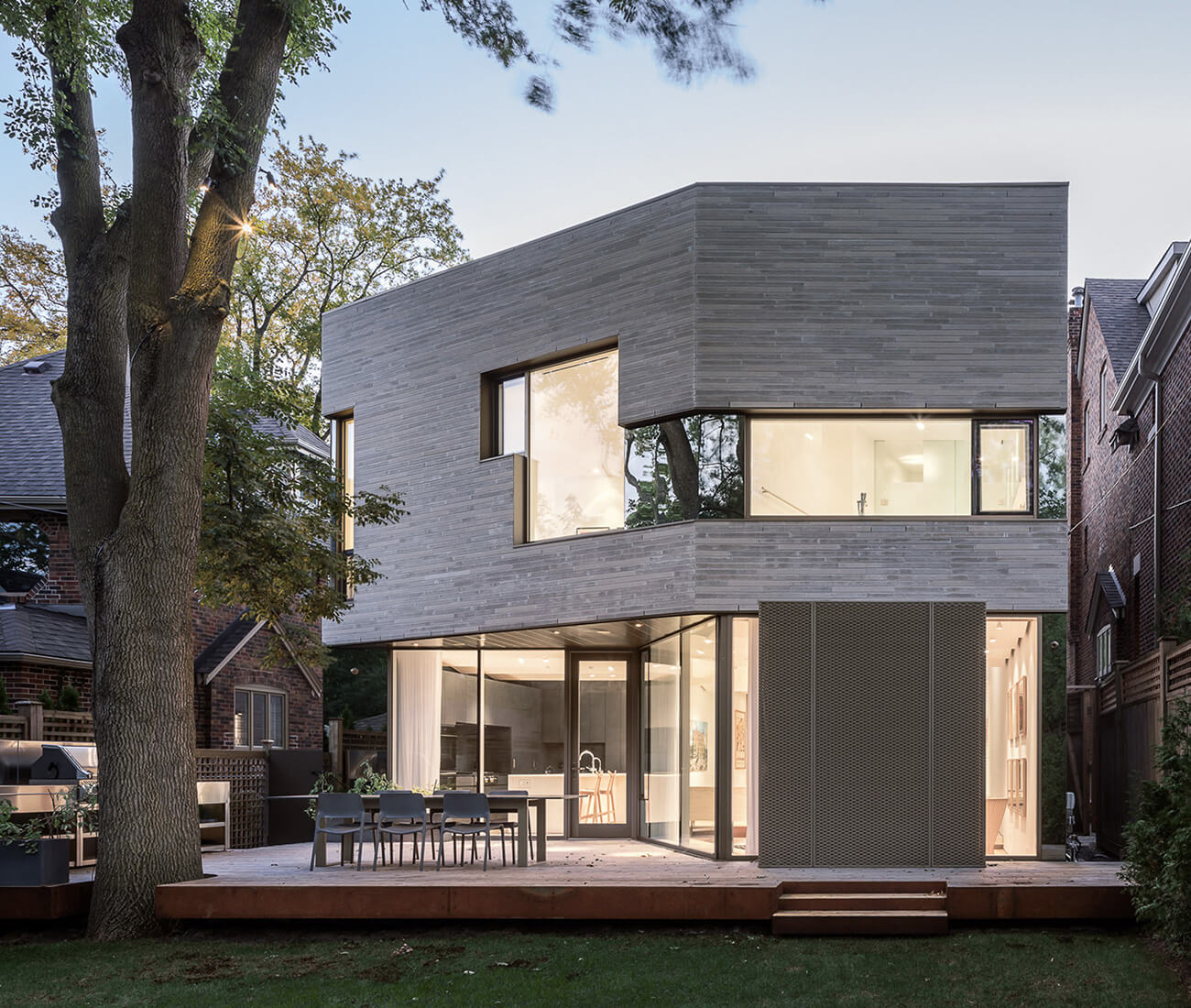
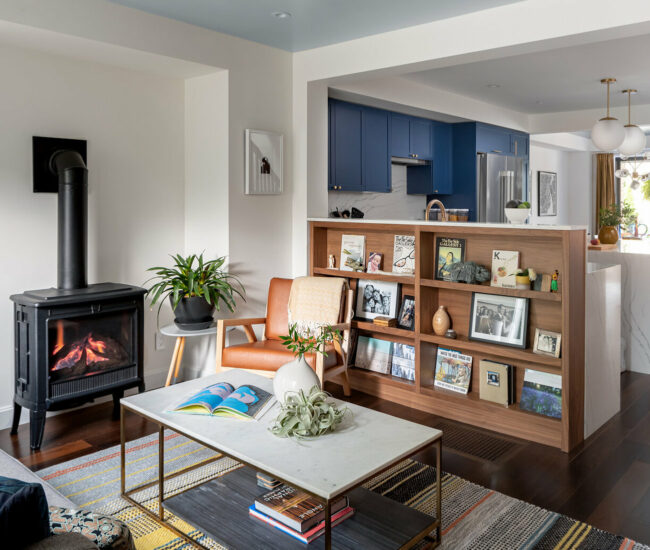
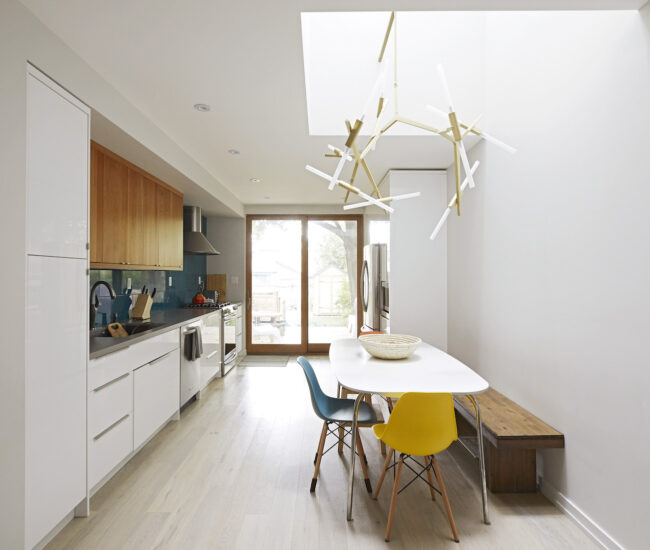
![large [medium] design office](https://www.designlinesmagazine.com/cms/media/2023/07/DL_WEB_BlackinBack_9-1024x699-1-650x550.jpeg)
