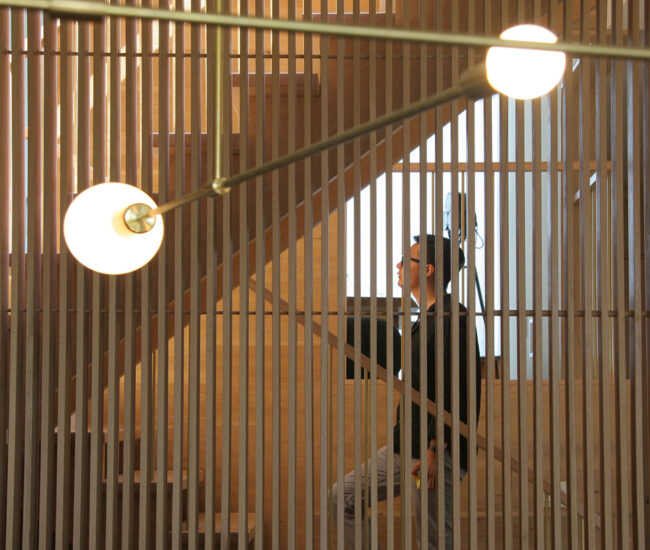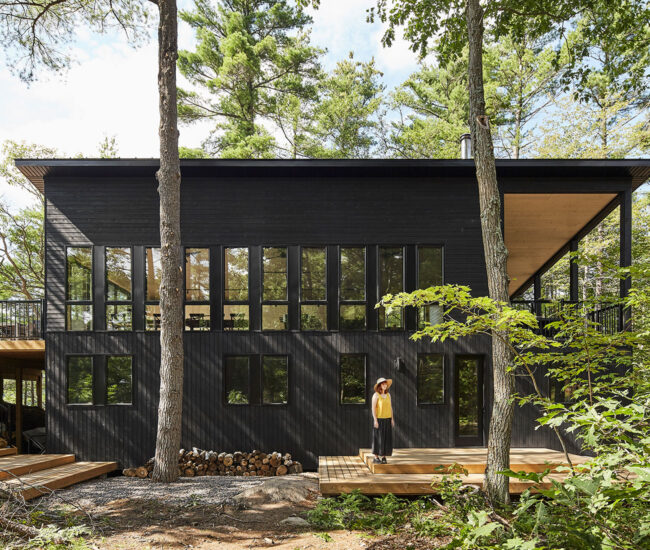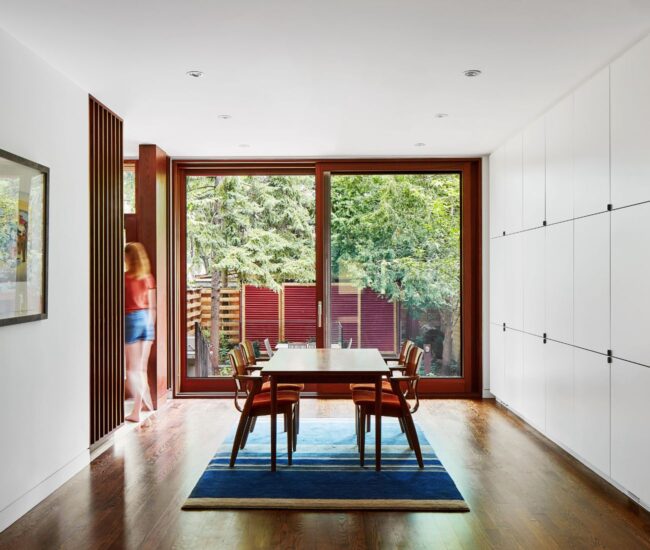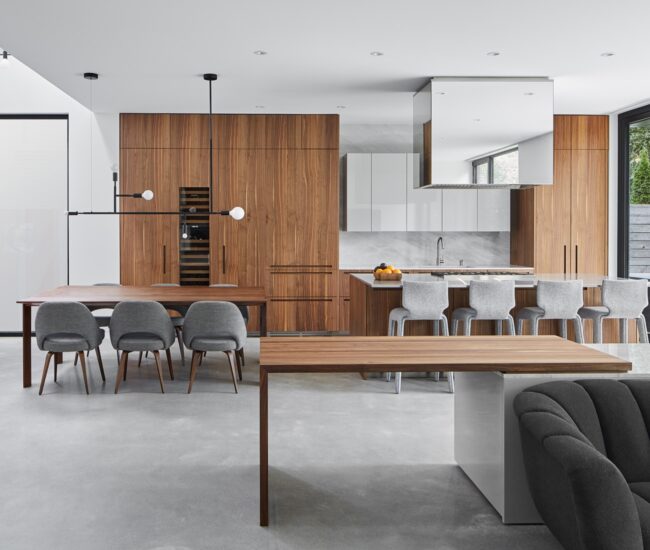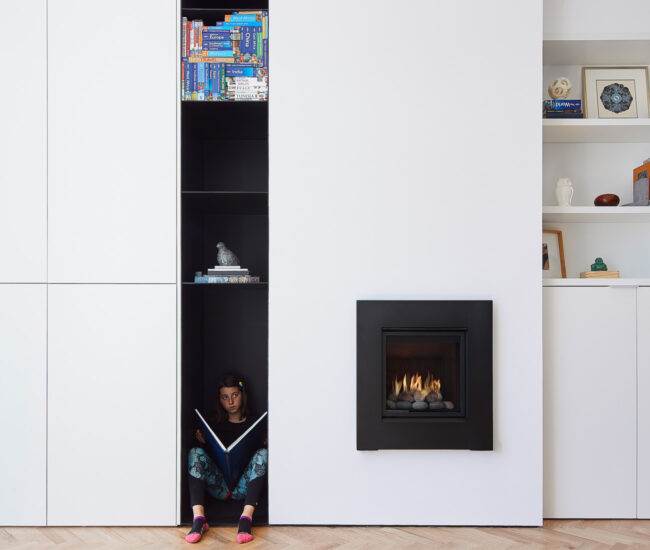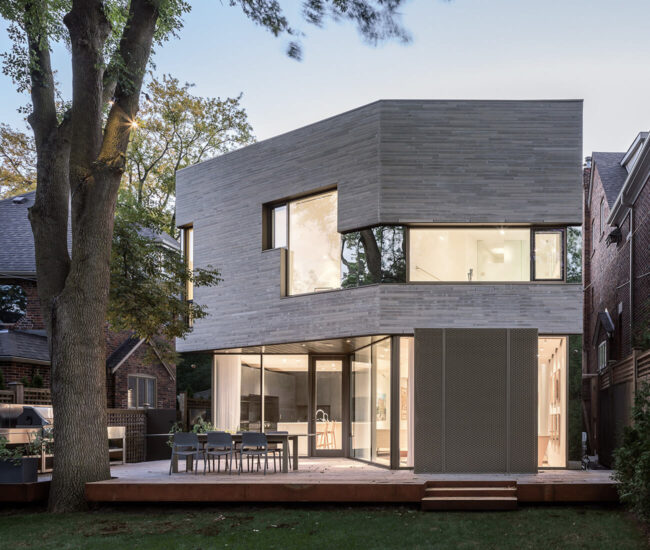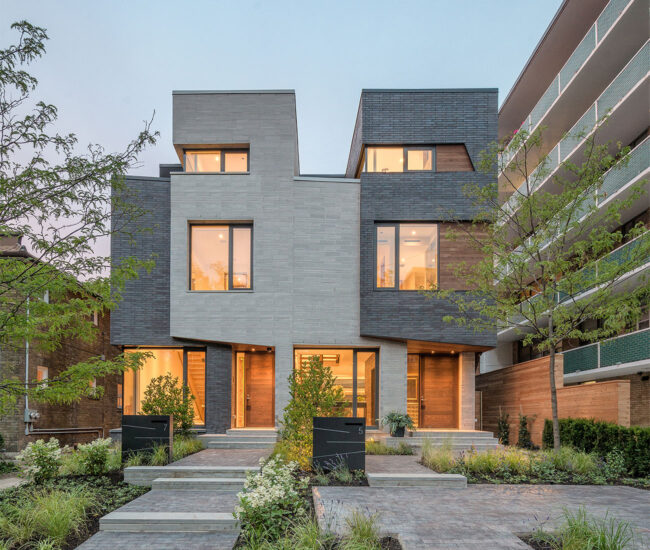There’s a sense of playfulness in the work of Wayback Architects and architects Stephen van der Meer, Jordan Winters and Suzanna MacDonald, like it that way. “We all have memories of bouncing around in the backseat of a station wagon driving down country roads,” says Winters. “There’s the back seat and then the ‘wayback.’ The wayback is fun.” From their laneway houses to Victorian and Georgian renos, this firm embraces playful ideas for living that draw on modernist tradition. Their projects are rife with detail, quality finishing and always an abundance of natural light and a strong connection to location. We caught up with Winters to find out what makes Wayback stand out from the crowd.
This interview has been edited for length and clarity.

Is the studio based in architecture or interior design?
Both. Architecture and interior design inform each other and we develop each simultaneously. We completed a laneway house where the interior design was informed by the industrial history of an existing garage structure, so we used colour and finish to soften industrial materials, like perforated steel. For substantial renovation projects, the architecture is internal, so there’s a greater focus on interior design aspects like colour, texture and furnishings.
What do your clients come to you for?
Our understanding of their individual needs – we see each project as a reflection of the owners.

What are some of Wayback’s key strengths?
We excel at identifying what is special. We start each project with hand-built models and pencil drawings, and put an emphasis on context, scale and materials. We’ve worked on a lot of old houses and have gained an understanding of scale and how best to intervene with an existing structure.

Who are some of your key collaborators?
Torp Inc. supplies irresistible Danish and Scandinavian things that have found their way into our projects. Stein + Regency Construction Management executed our Boswell townhouse project beautifully. Boylan & Barlow Contracting Inc. built a cool bar and canopy for Bar Vendetta. We collaborated with Anne Hepfer on our Highland Renovation built by Cornerbrook Construction. And Div8 windows supplied the glass and aluminum for Banana Lane.

What are some of the remarkable features from favourite past projects?
We try to incorporate something fun that gets revealed as you move through the home. Our Burnaby Boulevard project paired a series of skylights with wooden stalactites. We designed a beach house in Hamilton with an internal garden and atrium. Boswell and Banana Lane have hidden doors that disguise powder rooms and service spaces. And, we enjoy playing with staircases. Georgian Modern has a staircase that is anchored to the floor in some instances and then hangs above benches in others.
What projects does Wayback Architects have on the go now?
We’re currently working on several renovation and addition projects, as well as a new country house in Trent Hills and a new family house on Lake Ontario in Prince Edward County. WAYBACKARCHITECTS.COM
For more local designers, check out Who to Hire.

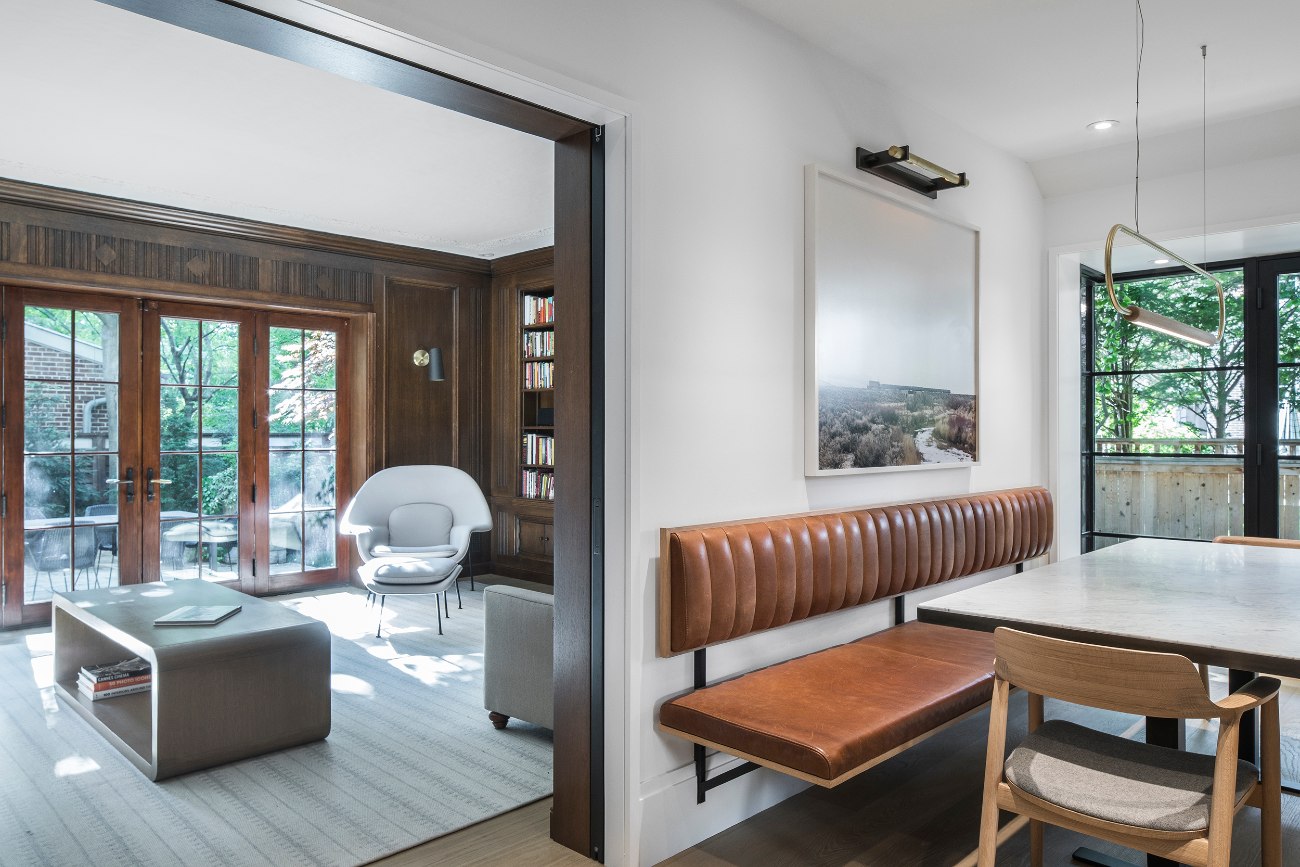
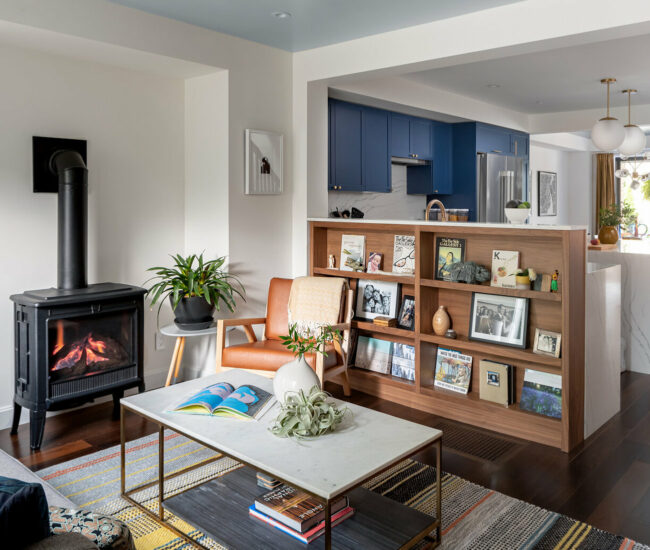
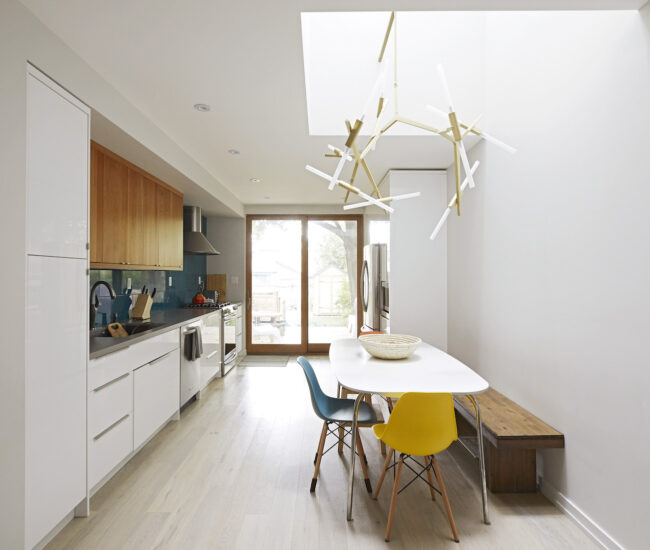
![large [medium] design office](https://www.designlinesmagazine.com/cms/media/2023/07/DL_WEB_BlackinBack_9-1024x699-1-650x550.jpeg)
