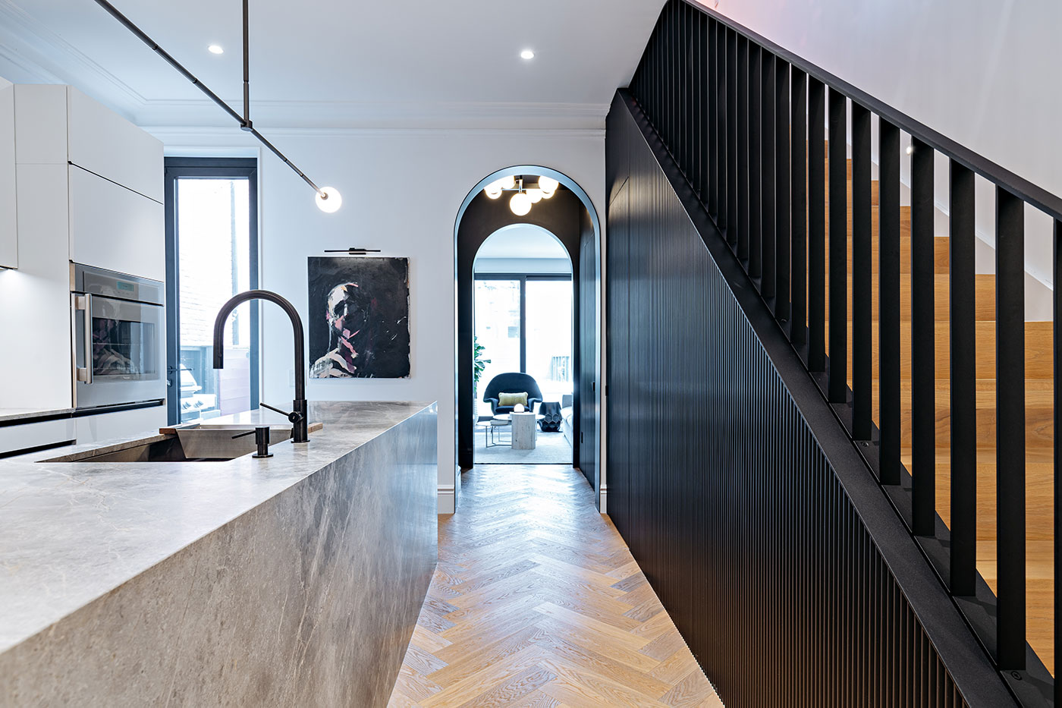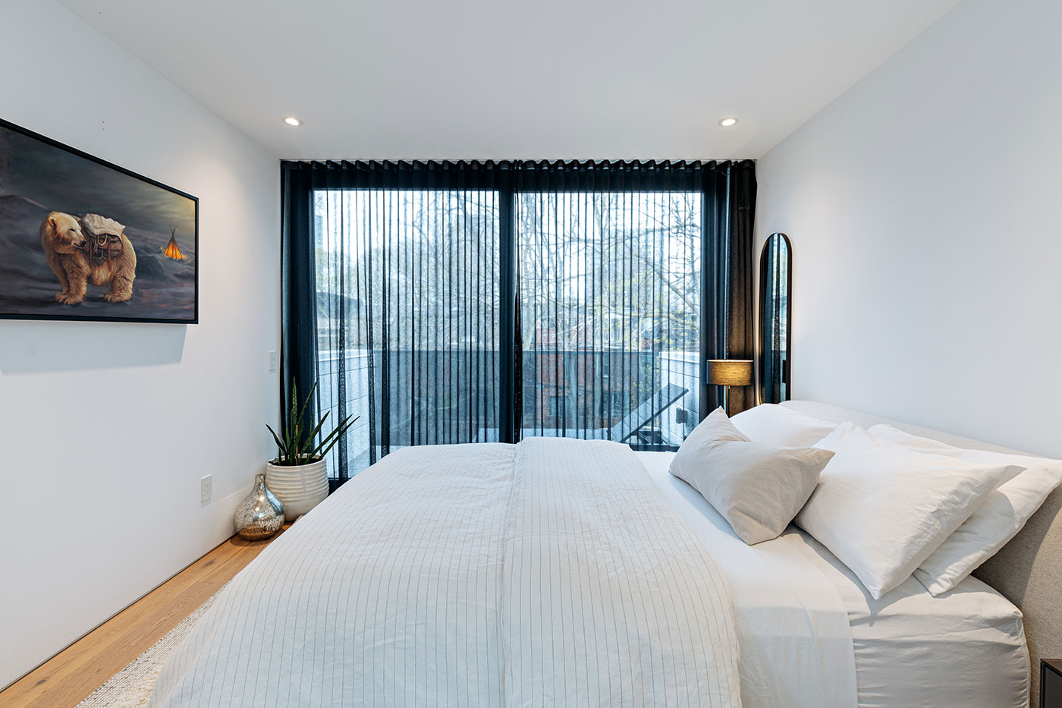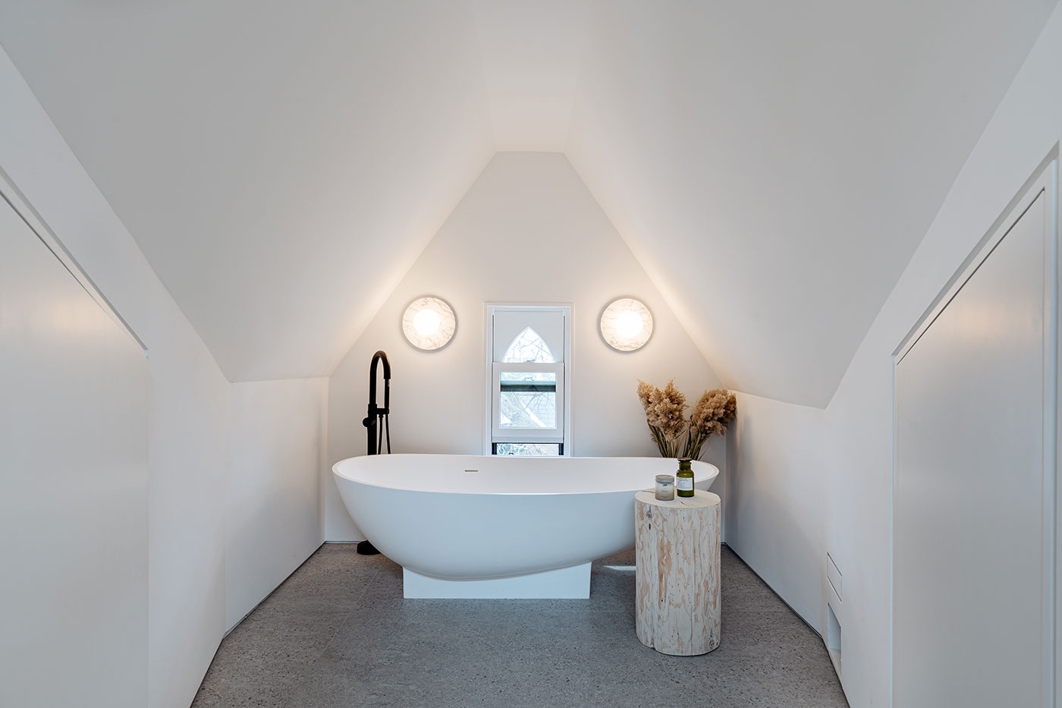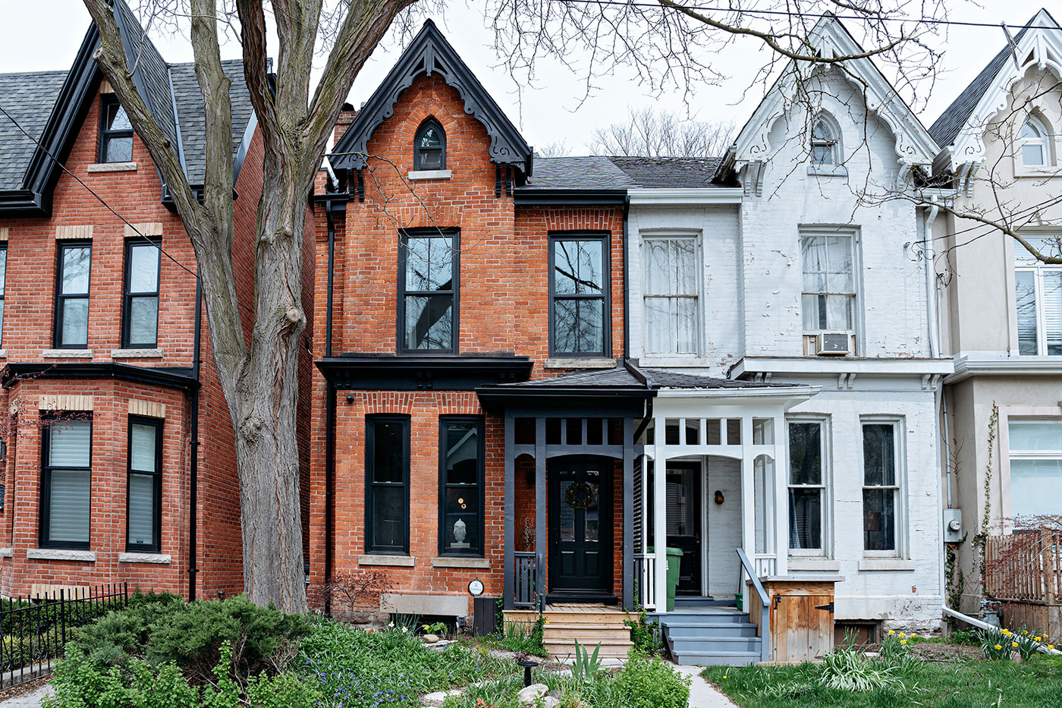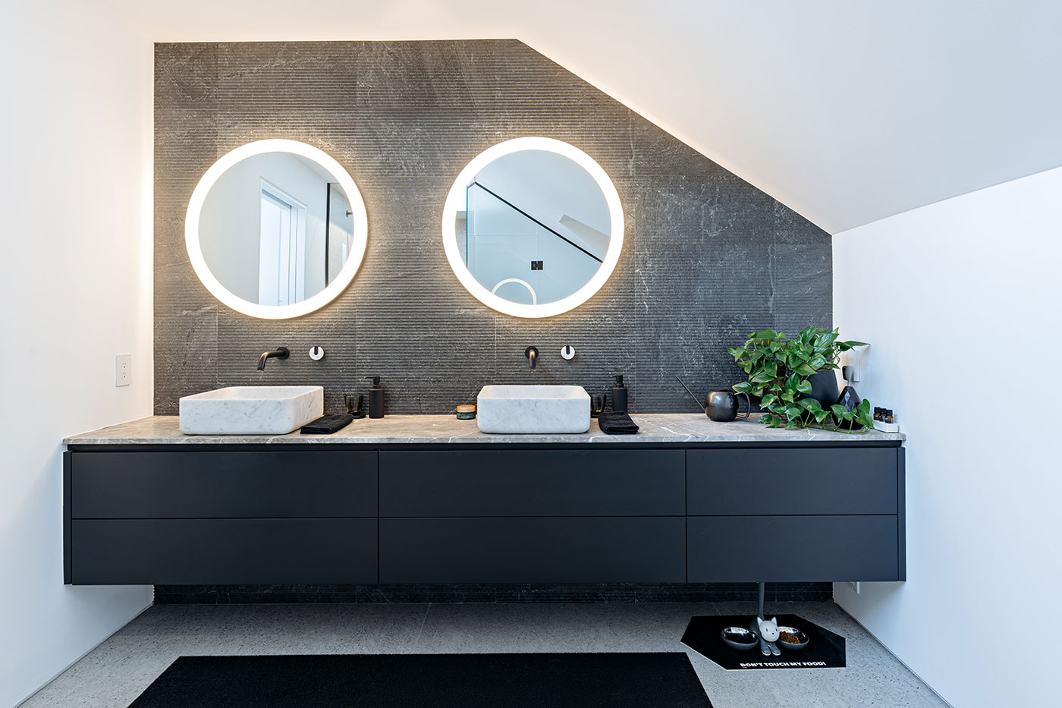Boswell House Pairs History with Modern Quirks
Wayback Architects rebuilds a heritage-listed semi in the Annex for a long, artful life
On the continuum of residential architecture, there are heritage restorations and there are new builds. And then there are those projects that manage to blend the two together. Such was the case with Boswell House — a classic Victorian semi that was recently remade by Wayback Architects for a couple looking to create a contemporary city home within a historical framework.

To achieve it, the architects carried on two conversations at once: restoring the structure of Boswell House and designing the inside from scratch. “The interiors were approached as a single composition,” says Stephen Van der Meer, the project’s lead architect. “We had to find ways to carve modern spaces out of a very small and rather cramped older house, and program it to be used in different ways.” The first task was underpinning the basement and fixing the exterior by stripping the red brick of old, butter-coloured paint and restoring the traditional gingerbread trim.

A modest rear extension was added to the first and second floors to allow a stacked series of lift and slide doors on each level that forge a strong indoor–outdoor connection and lend an expansive feel to the narrow house. The partial third floor was extended to create a spa-like principal suite and a private balcony surrounded by maples and elms. Throughout, there is an abiding sense of order and clear-eyed intention.

Rising through the four levels of Boswell House is a rebuilt-to-code staircase, which acts as spine and sculpture, with a mix of closed and open treads to filter light from overhead skylights. Subtly curving in places, the blackened-steel railing echoes the lines of the arches added to the new dining room fireplace, and the steel-lined archways between the kitchen and living room and in the front entryway.

The owners’ art collection – an eclectic, personal mix that suitably unites eras and styles – has an incredible presence against gallery-white walls. “Every project is client-driven,” says Van der Meer. “We see ourselves as a conduit, taking our clients’ ideas and figuring out how to make them work. These clients have an eye for detail and design, so we really focused on the fit and feel, and the scale and proportion.” WAYBACKARCHITECTS.COM

