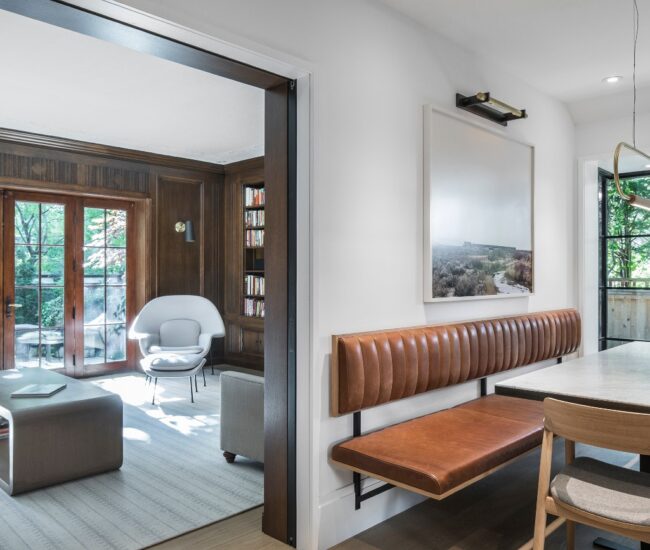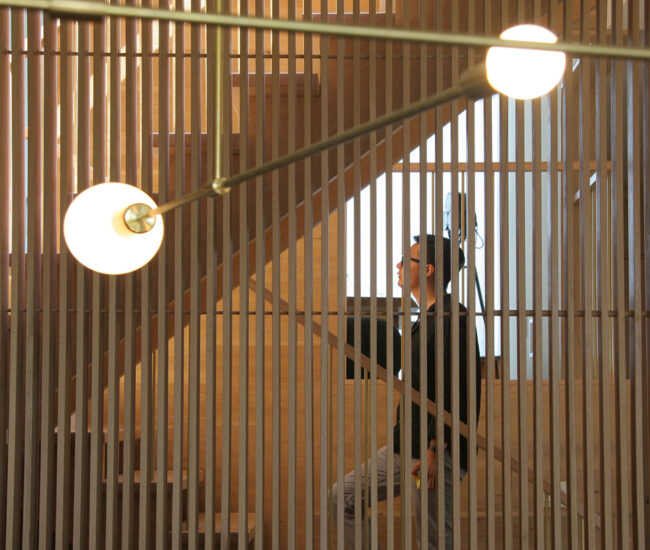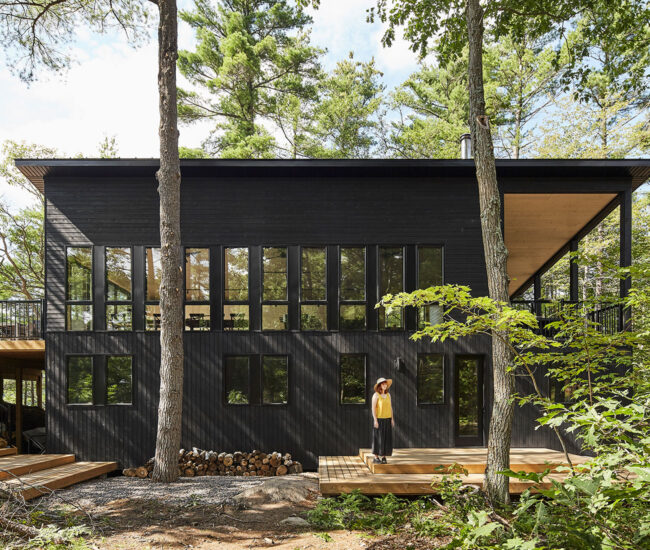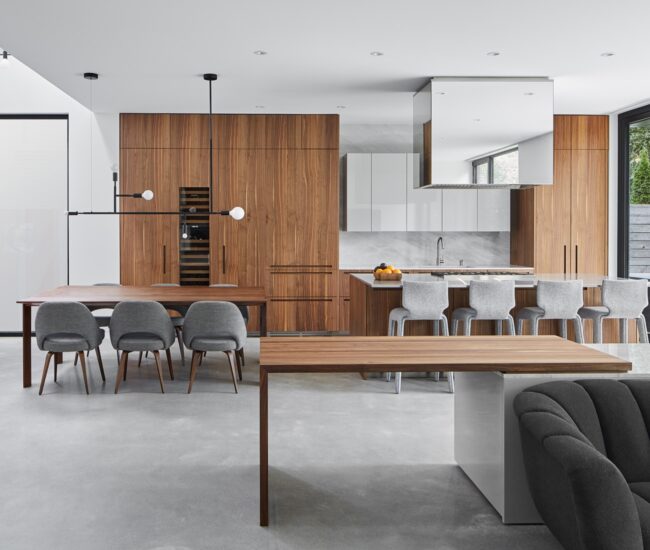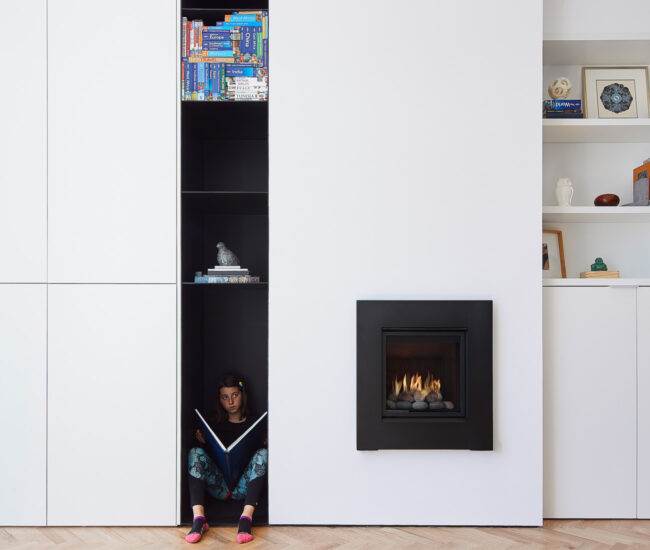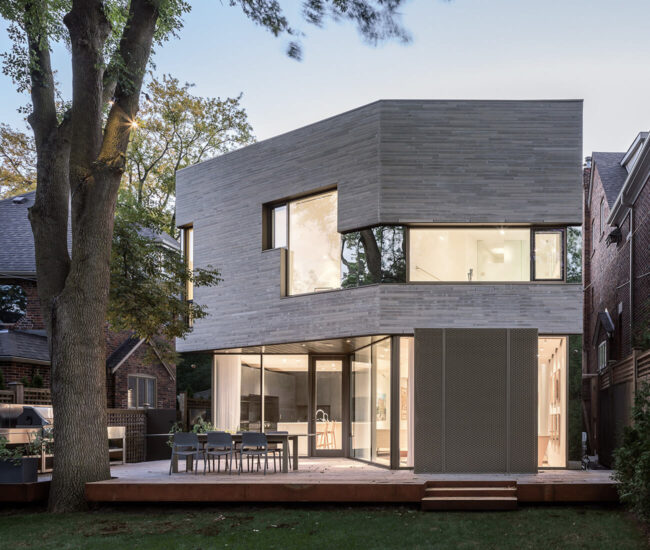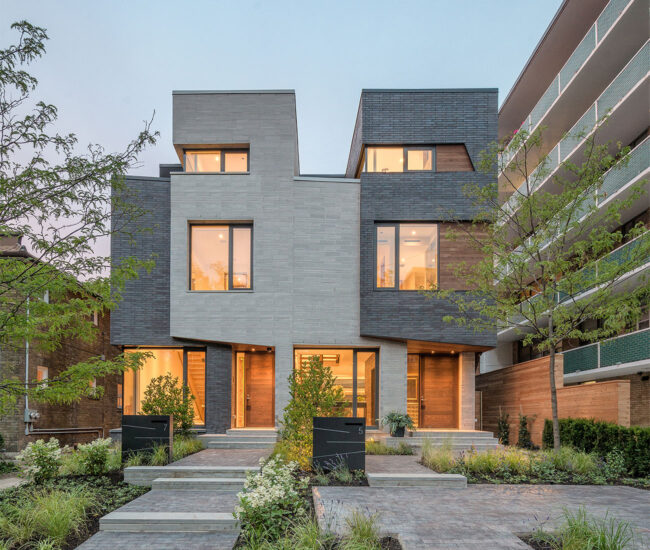While studying architecture at the University of Waterloo, Heather Asquith spent some time abroad in Helsinki. There, she developed a fondness for the Finnish approach to architecture, which she neatly sums up: “Everyone is deserving of good design.”
Asquith has built on that ethos ever since, taking it with her to Montgomery Sisam, where she focused on long-term care, and PLANT Architect, where she took on everything from restoring century-old barns to residential projects to landscape design. Given her early focus on highly specific programmatic requirements and, a bit later, designing in-sync interiors and exteriors and blending old with new, it should come as no surprise that when she started her eponymous studio in 2010, she’d tie all those threads together. Below, we get to know Asquith and her work a little better.
This interview has been edited for length and clarity.

Designlines: Is the studio architecture or interior design-based? What accreditations do the principals have?
Heather Asquith: I am a registered architect with the OAA and a member of the RAIC. The focus of Asquith Architecture is on residential renovations, additions and new builds, and we provide both architectural and interior design services. We find it difficult to separate the two and feel that one informs the other.

Designlines: What do your clients come to you for?
Heather Asquith: We are starting to see a lot of clients come to us with interesting problems – which we love – such as multi-generational housing, aging in place and flexible living and working spaces. These are challenges that I see only enrich the practice of residential architecture.

Designlines: What are some of the studio’s key strengths?
Heather Asquith: While our design work has a modern focus, much of it weaves old with new. We often use colour and custom cabinetry as a device to bridge the two and provide consistency throughout the reinvented spaces.

Designlines: Who are some of your key collaborators?
Heather Asquith: We work with numerous Toronto-based construction firms such a W&L Inc. and SevernWoods Fine Homes. We also frequently work with a number of Toronto-based millwork shops such as Nick Day Design, Edwards & Wilson and Gibson Greenwood. We recently collaborated with Julie Reinhart Design for the interiors on a large renovation in Playter Estates.

Designlines: What are some of the remarkable features from your favourite past projects? What sort of projects does Asquith Architecture have on the go now?
Heather Asquith: Some of our favourite projects have been ones that transform an existing space by bringing the outside in. We often do this by way of large doors and windows that open out to the backyard and provide an expanded view of the garden. On a small downtown Toronto lot, a view through the house to green space beyond can make a huge difference.
We are currently working on a wide range of projects, from a major renovation and addition to a turn-of-the-century house in High Park, to a small residential infill project in Riverdale, to an intricate interior renovation in North Toronto. We are also expanding horizons outside of the city a with ski chalet renovation and a lakeside cottage. ASQUITHARCHITECT.COM

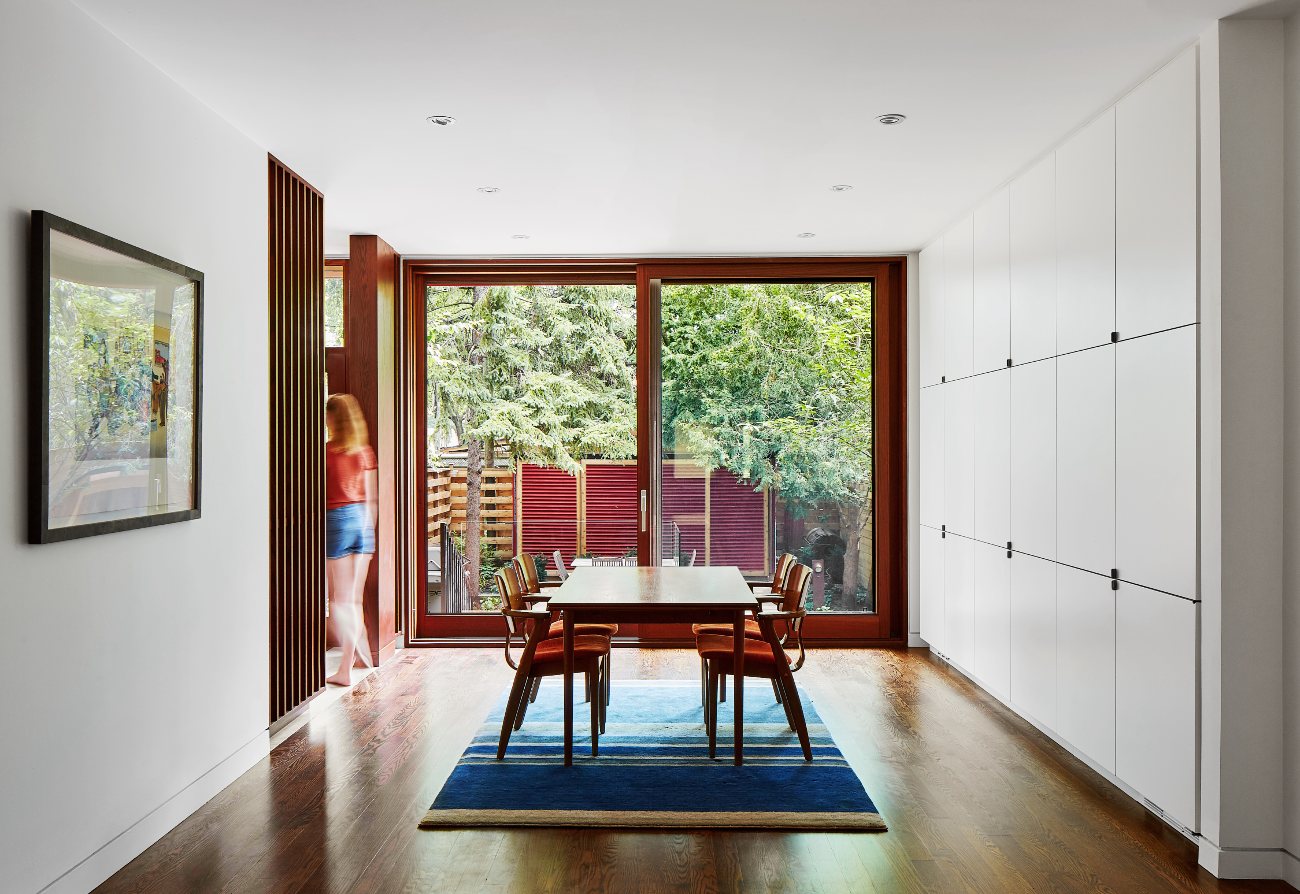
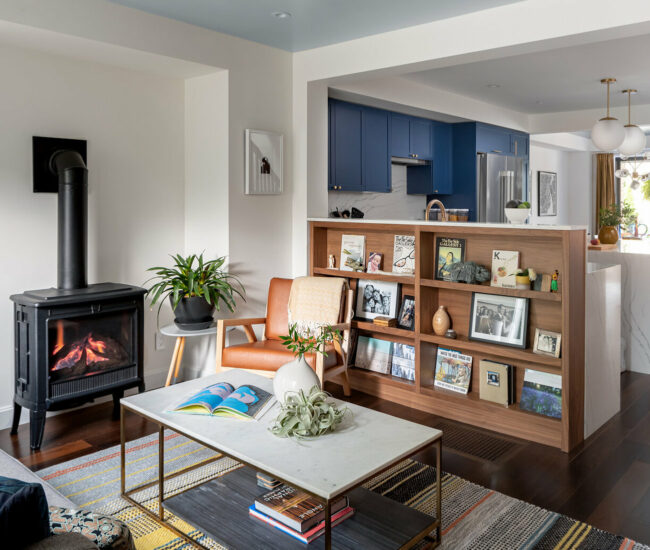
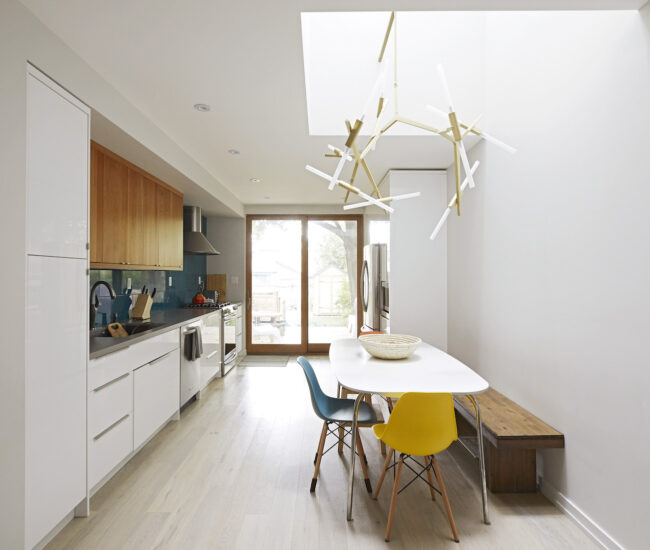
![large [medium] design office](https://www.designlinesmagazine.com/cms/media/2023/07/DL_WEB_BlackinBack_9-1024x699-1-650x550.jpeg)
