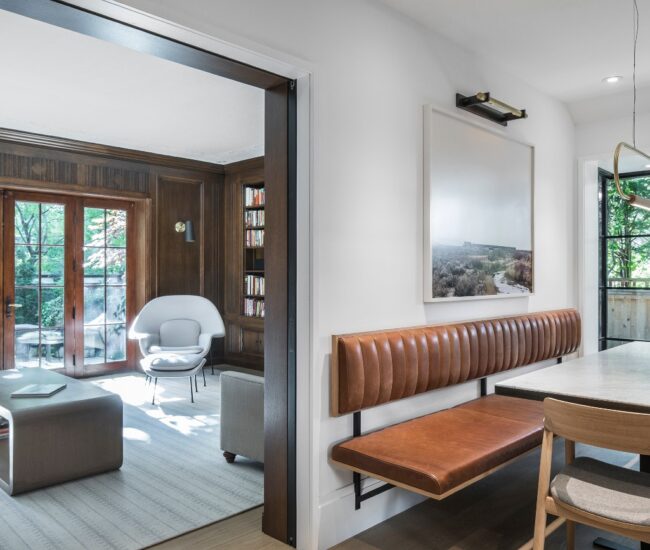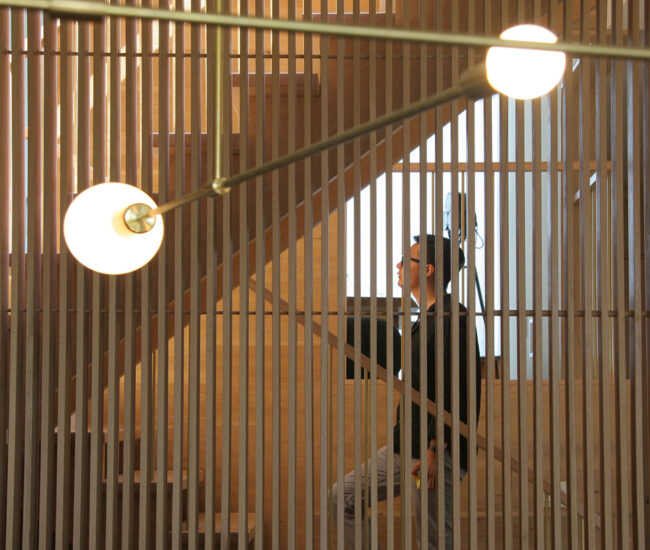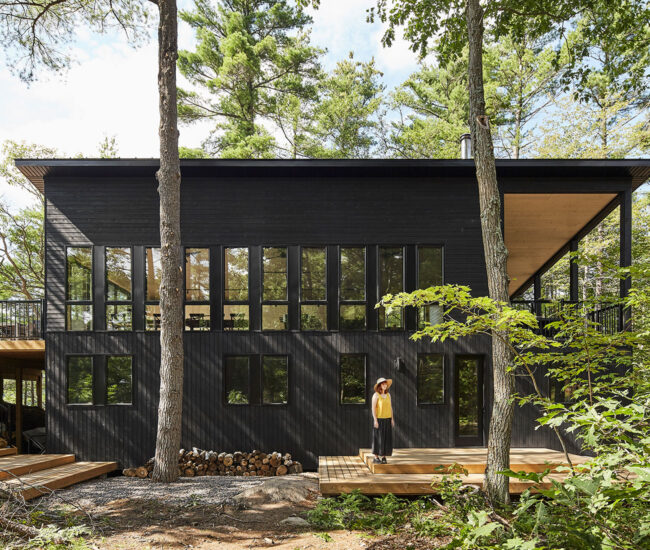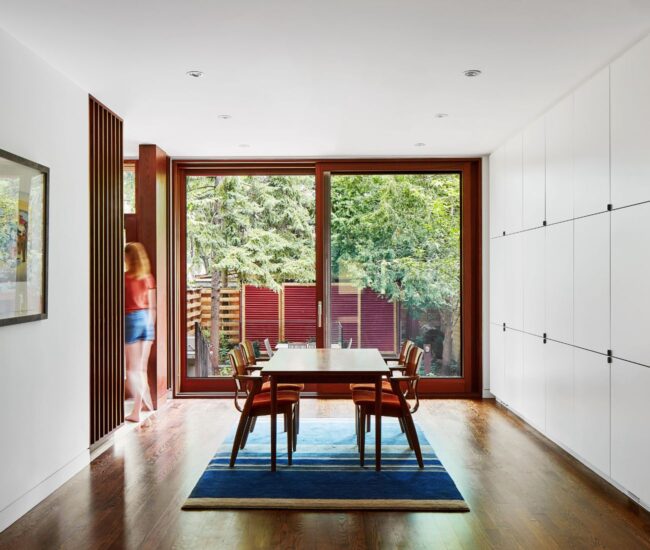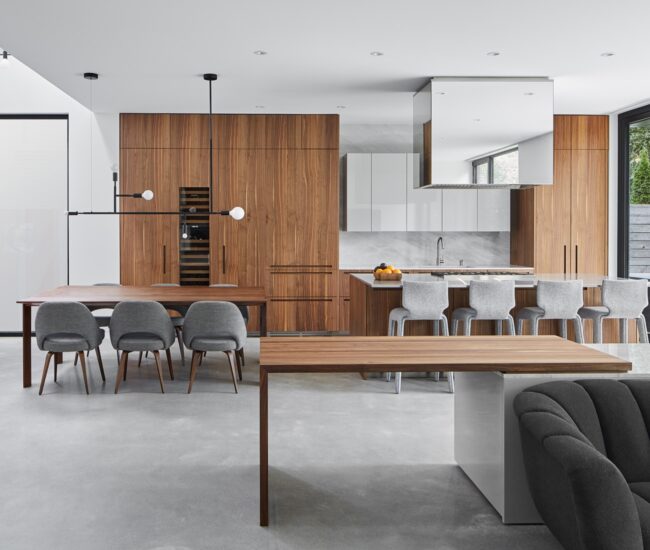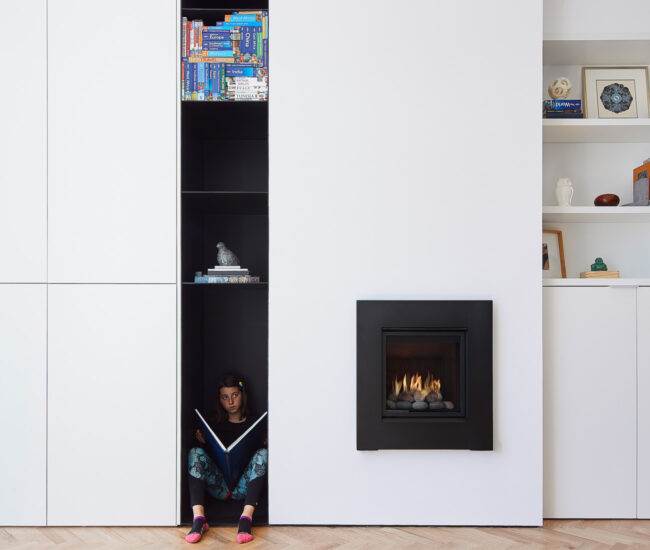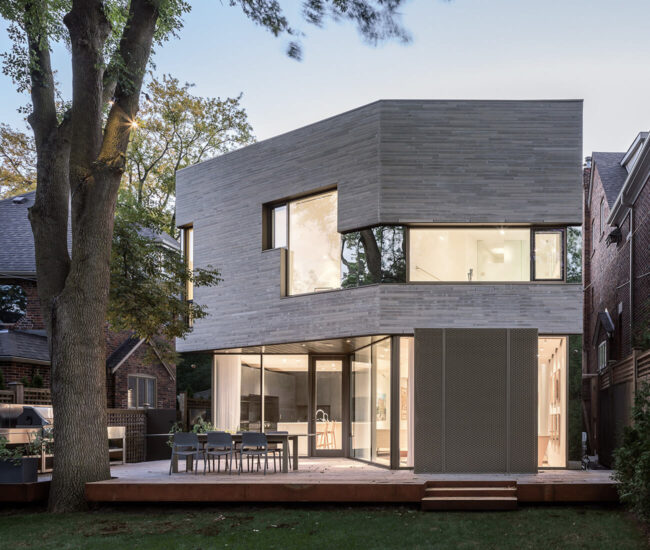In 2019, Designlines introduced its inaugural DL Designer of the Year competition and entries poured in. We were blown away by the quality of the submissions but alas, there could be only one winner and it was Lebel & Bouliane. We crowned this architectural design studio for many reasons, one being that its playful, aspect-altering experimentation with dimension never fails to delight. Let’s get to know the studio a little better by speaking directly with co-founder Natasha Lebel.

Designlines: Where did the principals previously work and/or go to school? When did you start your practice and why?
Natasha Lebel: Luc and I are both graduates from the University of Waterloo School of Architecture. Together we founded the firm in 2010. Luc came from a career as project architect at Teeple Architects and worked full-time at Lebel & Bouliane from the onset. I was a VP with a multi-national manufacturer, practicing as a consultant in business strategy and innovation for three years as the studio built a critical mass of clients and projects.
Designlines: Is the studio architecture or interior design-based? What accreditations do the principals have?
Natasha Lebel: The studio is a licensed architectural practice.

Designlines: What is the studio’s focus?
Natasha Lebel: We take commissions that (re)define and elevate our clients’ social culture. Our portfolio spans residential, institutional and commercial work: from houses to libraries, from student buildings to creative agencies and tech companies. Our firm designs and oversees new construction and additions, we design new interiors and interior renovations. We also work extensively on adaptive re-use projects.
Designlines: What are some of the studio’s key strengths and trademarks?
Natasha Lebel: In our practice, we sculpt space to create social moments (whether public or within the intimacy of a home) and adapt a building’s functionality to the users. The result: spaces that function organically by harvesting light and interconnecting and layering spaces logically from public to private. Our language is squarely modern and we are experienced in complex construction.

Designlines: Who are some of your key collaborators?
Natasha Lebel: We see ourselves as an orchestrator of industry professionals and constructors to build a co-created, unified vision. We work with a large range of consultants, from planners to arborists, lighting designers, and engineers to cost consultants: their input is critical to our decision-making. When it comes to execution of the design, the quality and level of engagement of our builders is critical to the quality of the architecture and the clients’ experience.

Designlines: What are some of the remarkable features or innovations of some favourite past projects? And projects do you have on the go now?
Natasha Lebel: Our residential new-builds and additions are fundamental to our creative practice: they offer freedom to experiment with form, materiality, light and landscape. These houses are designed for clients who have both vision and a clear sense of self, and together we learn and grow: this part of our practice is really about process.
We’ve started design on two new custom homes. We also broke ground on two houses in the fall: one in the Bridlepath (Saintfield house) and one in Osler (Collingwood house), and we look forward to completing our largest residential project on the Scarborough Bluffs (Meadowcliffe house) this year.
If you are a proof-is-in-the-pudding type of person, see more of Lebel & Bouliane’s work here:
- For an empty-nester couple, Luc Bouliane finds simple but effective ways to integrate features for aging in place without compromising on beauty.
- There’s a local typology that architect Luc Bouliane calls “the Toronto addition”: you start with a boxy house and then add yet another box out back. See how he broke the mold.
- Instead of building an addition, Lebel & Bouliane hacked this Russell Hill home’s existing space, turning an attic into a sky-high library/art gallery.

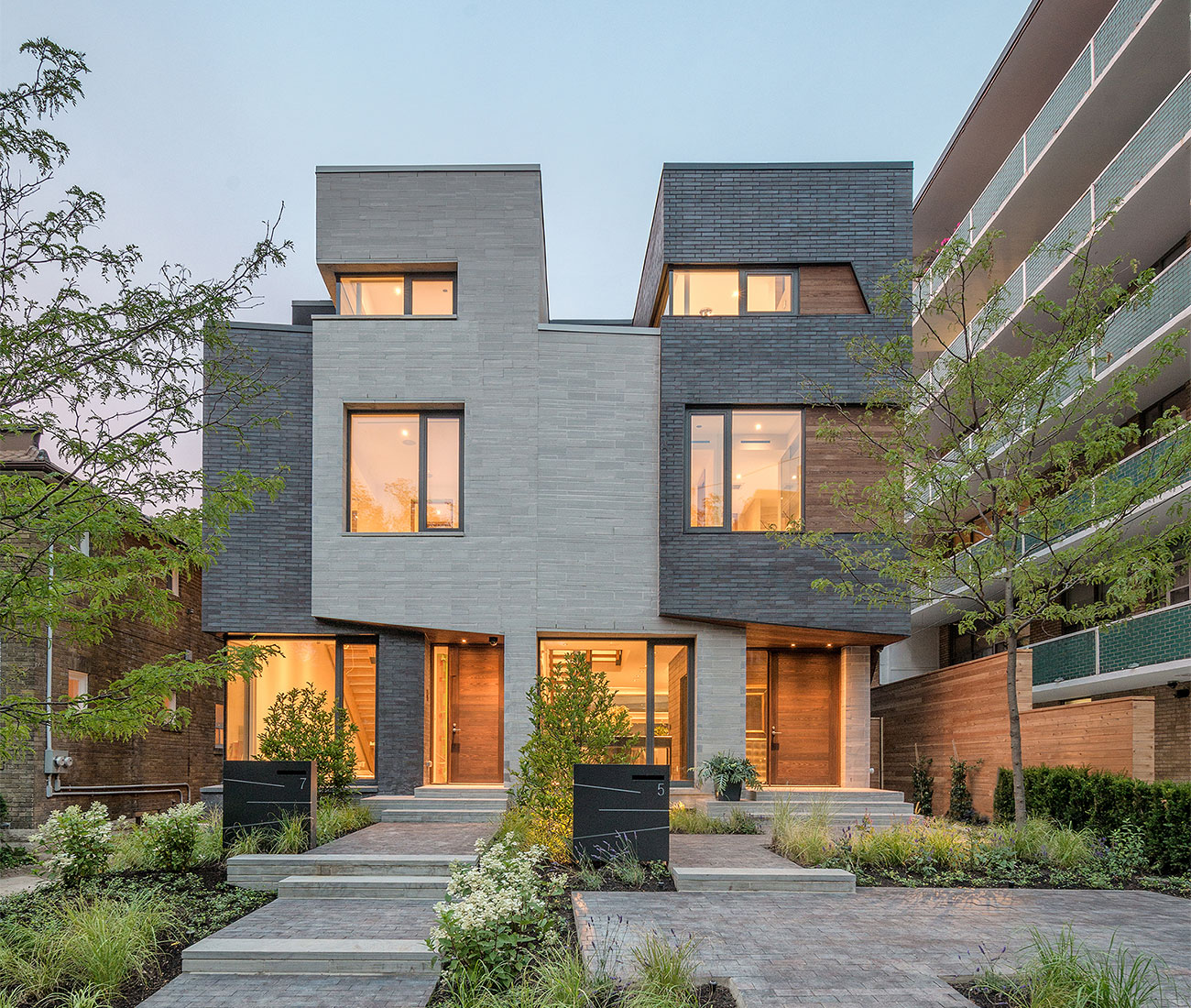
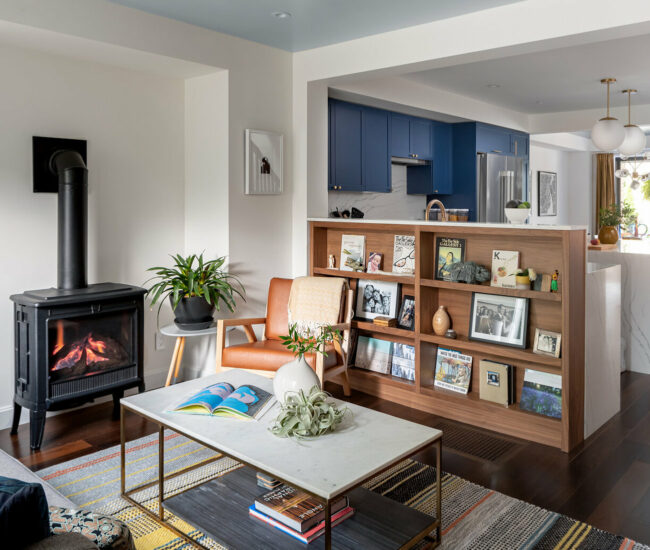
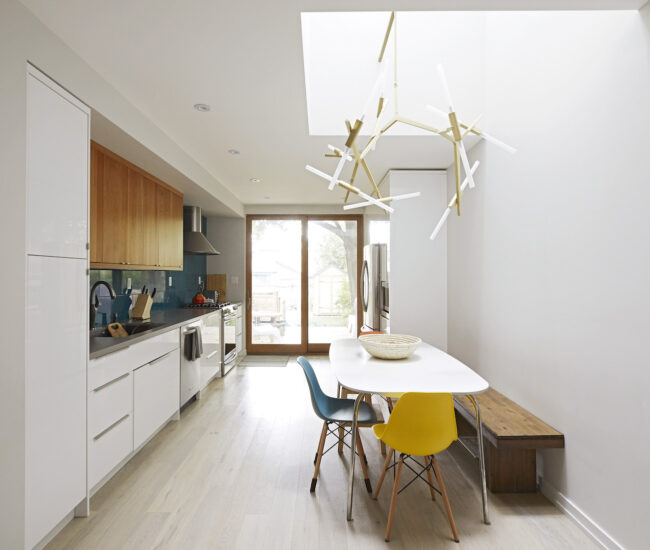
![large [medium] design office](https://www.designlinesmagazine.com/cms/media/2023/07/DL_WEB_BlackinBack_9-1024x699-1-650x550.jpeg)
