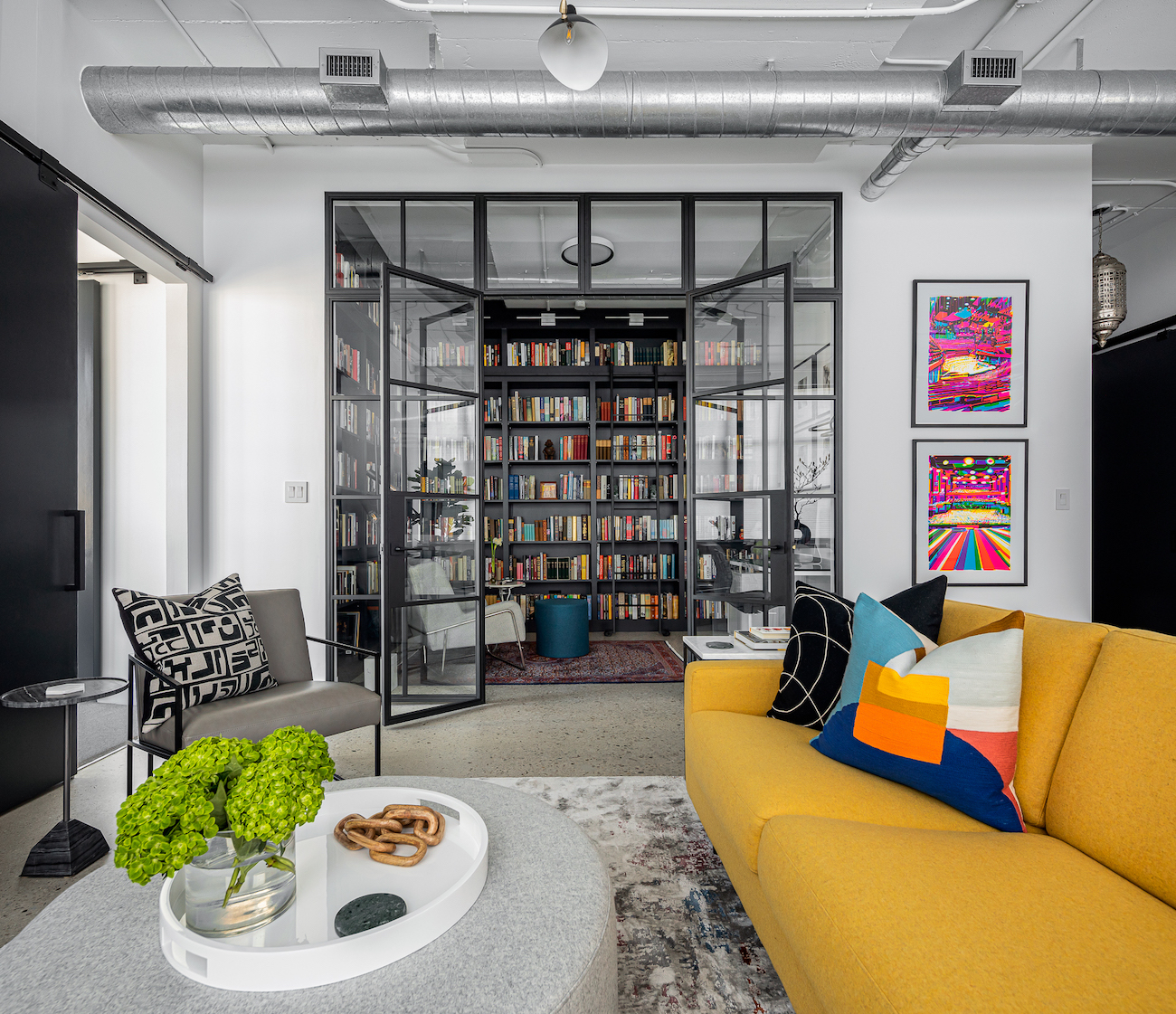A Midtown Loft Gets A Spring Refresh

Level Studio accentuates high ceilings and pops of colour in a recipe for success
“It’s always a dream to work on a project with high ceilings,” says Luca Campacci, lead designer and partner at Level Studio. Tasked with the renovation of a 1,100-square-foot Eglinton loft in Toronto’s Midtown neighbourhood, the designer was attuned to the building’s architectural history. “The building housed offices until it was converted in the early 2000s, giving the loft a very spacious layout and 11-foot ceilings to play with.”

The kitchen and dining area were completely renovated for a more functional space. “We even reconfigured the placement of the appliances so that there was a better sense of flow,” says Campacci. At the request of the client, a bold black kitchen contrasts the loft’s white ceiling and walls for a clean and modern look. “We distinguished the two spaces by placing unique pendants above both the kitchen island and the dining table,” says Campacci. “It’s a hack you can spot throughout the project.”

Another request from the client was to have no hardware pulls in the kitchen. The result is an incredibly streamlined display of cabinetry with integrated panel-ready appliances and discreet fingertip pulls.

Balancing the studio’s knack for bold colour usage, it was important Campacci utilized colour in a way that didn’t disrupt the client’s vision for a modern and refined palette. “We opted for big bold yellow sectional because black and yellow are such a timeless combination,” says Campacci. The pop of colour acts as a distinct room divider, sectioning off the living room from the kitchen and dining area.

Another showstopper in the Midtown loft is the library. Originally a den with a much smaller opening, Level Studio opened up the space to accentuate its height and play up the industrial loft aesthetic. “It’s the feature we’re most proud of in the space,” says Campacci. “Our client also dreamed of having a ladder in the library which we jumped at the chance to include.”

Carpet was added to the principal bedroom to retain a cozy and comfortable feel distinct from the rest of the loft’s concrete flooring. “We felt that the soft wool-fabric bed added another layer of comfort to the space,” says Campacci. “With a touch of wood and a colourful art piece to tie it all together, it feels well-balanced but still interesting.”










