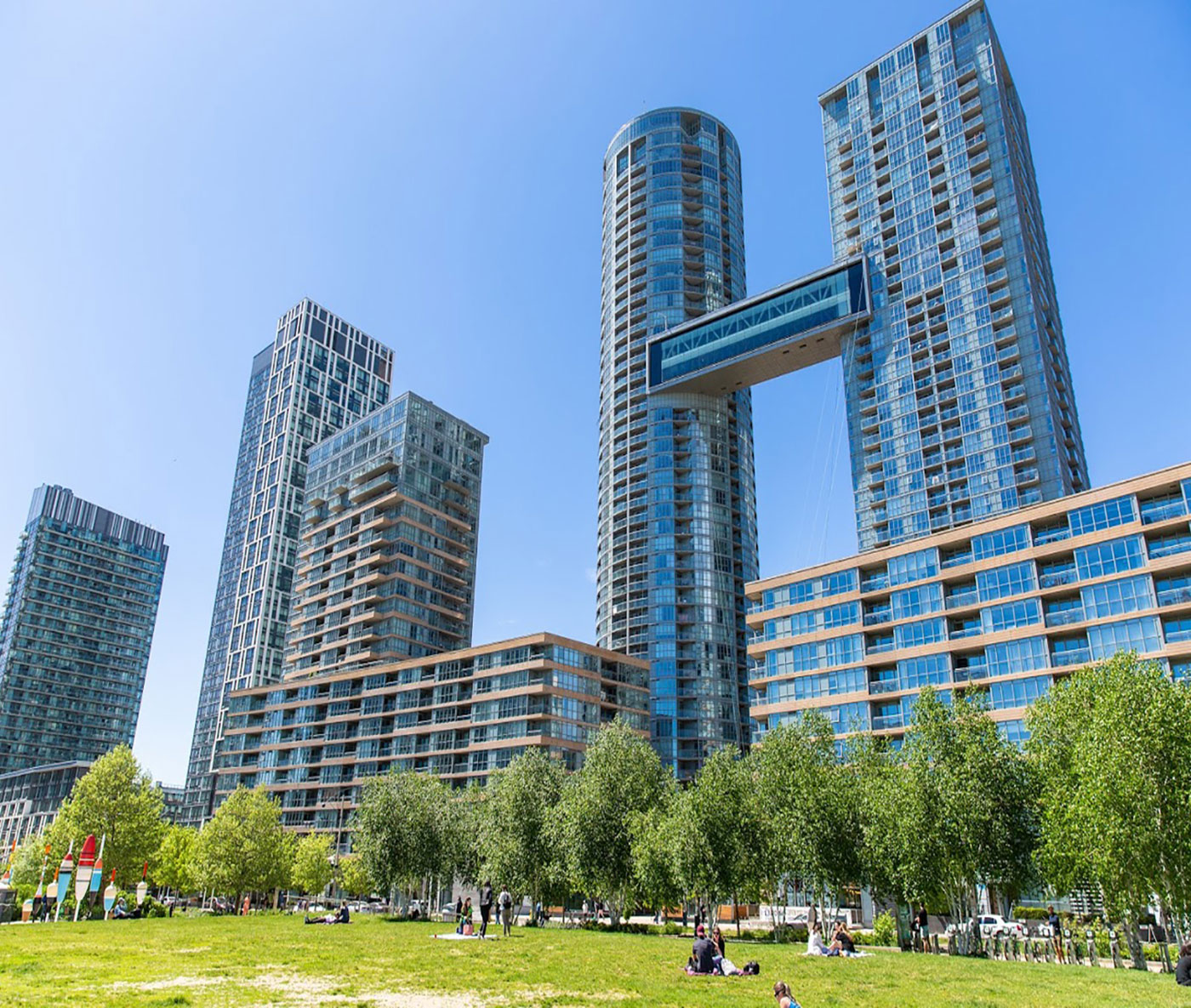Elevated Living: In Toronto’s Skybridge, a Home Like No Other
Vancouver’s LIV Design Studio has created tranquil home high above Concord CityPlace
In the summer of 2012, a bridge was lifted into the CityPlace sky. Throughout the night of June 25 and into the daylight hours, a 40-metre, 450-tonne structure was slowly raised into place to become – quite literally – an overnight icon. Prominently visible in the Toronto skyline above Canoe Landing Park, the Skybridge has drawn our eyes and curiosity ever since. After nearly a decade of waiting, we finally get a peek at one of the homes inside.

It was worth the wait. The multi-level structure is home to a pair of residences like no other, with the larger of the two – dubbed the Grand Bridge Suite – recently revealed to the public (the smaller unit was already privately occupied). Suspended between the two tallest towers of developer Concord Adex’s Parade Condominiums, the residential skybridge has emerged as a highlight of the Toronto CityPlace community.

For all its public prominence, the Grand Bridge Suite is also a private oasis. Featuring interior design and decor by Vancouver’s LIV Design Studio, the 387-square-metre condominium spans three storeys, each one framed by unparalleled panoramas of downtown Toronto and Lake Ontario.

For LIV Design Studio principal Olivia Lam, the inherent qualities of what long remained a raw, unfinished space set the stage for an understated yet decidedly luxe approach that emphasizes the home’s distinct vantage point. “This project was unlike any other due to the true uniqueness of the space,” says Lam. “The architecture is so unique that creating the right balance of program and timelessness was a welcome challenge.”

On the main floor, the space is organized around an airy central living space framed by diagonal steel trusses and accented by an electric Napoleon fireplace, while throughout the home, high ceilings enhance the distinct sense of openness. Along with three bedrooms, the home features three full bathrooms, powder rooms, a den and a reading room, as well as a 76-square-metre terrace.

Miele appliances are featured throughout the kitchen – including a wine fridge – and laundry room, while bathrooms feature Kohler sinks and toilets alongside faucets and showers by Grohe. Framed by large-format marble pattern ceramics, each bathroom is a retreat in the heart of – or rather, above – the city.

But the master ensuite is the undisputed standout. Accessed from the third floor’s spacious master bedroom – which also features a private office space – the marquee bathroom is a spa unto itself. A freestanding Mirolin tub (with a Delta tub faucet) sits at the heart of an open space, embracing a majestic view of Lake Ontario to the south. Nine years and 450 tonnes later, what better way to unwind than with Toronto’s most panoramic soak?











