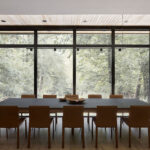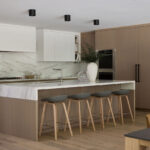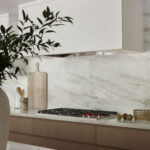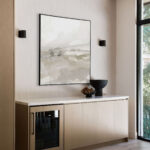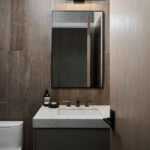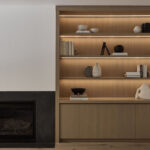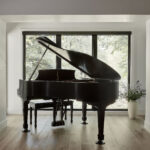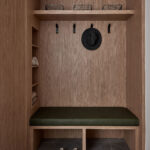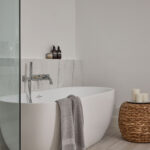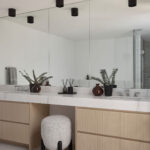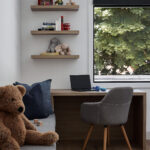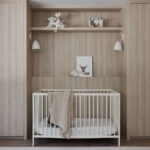Forest Hill House Embodies California Cool
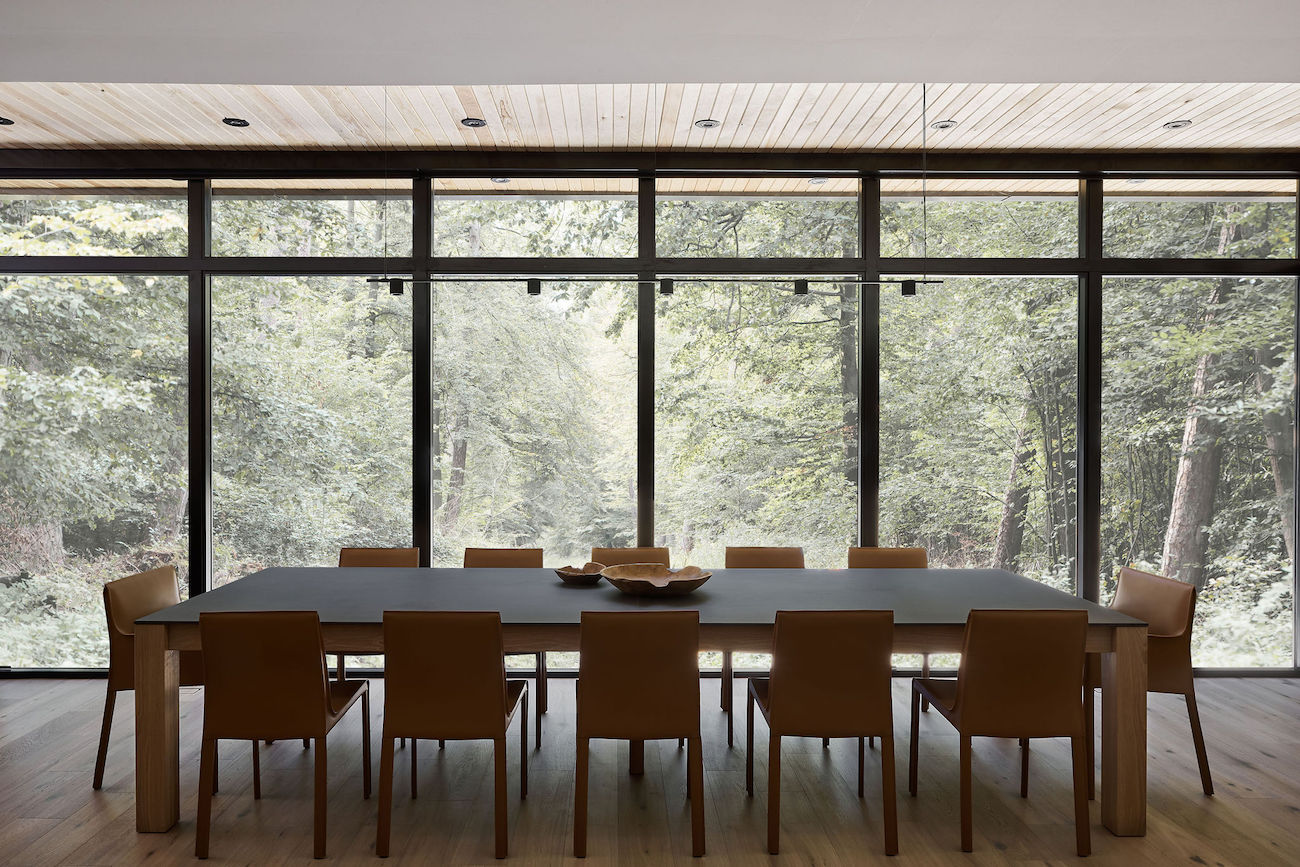
Studio No. 33 transformed the mid-century build into a west-coast-style sanctuary for a growing family
Oftentimes, clients of interior designer Chloe Goldberg need help finding their design style; other times, clients know exactly what they want. Such was the case in Forest Hill House, a home in the Toronto neighbourhood that Goldberg’s design practice, Studio No. 33, was assigned to remodel in 2021. “The homeowners have unbelievable taste,” says Goldberg. “Sometimes clients surprise you this way; they sent a ton of awe-inspiring inspiration photos with a Californian aesthetic that really spoke to me.” By way of a full gut renovation spanning 4,300 square feet and nearly one year to complete, the result is a warm and spacious family home that centres on design elements pulled from nature.

A streamlined and concealed walkthrough pantry welcomes entrants from the front foyer into the kitchen–dining area. Straight ahead, floor-to-ceiling windows stretched across the open concept create a simple yet impactful focal point. “Working closely with LG Design Build, these windows were a central component to our design,” says Goldberg. “The homeowners are a young couple with two children; they wanted a space that allows the kids to easily engage with the surrounding nature.” Beyond the views, sunlight pouring in through the west-facing windows plays off of warm wood interiors as the sun moves throughout the day. “It adds an entirely new layer to the way this space is experienced.”

Having launched Studio No. 33 at the brink of the pandemic, Goldberg quickly learned that a growing need for increased functionality was driving a demand for residential design. In the kitchen, Forest Hill House’s modern concept remains amidst ample storage and large work surfaces for preparing meals. “It’s important to me and my team that the spaces we create are just as functional as they are beautiful,” she says.

A custom white-oak banquette designed by the studio is now the family’s designated breakfast spot. “The cushion upholstery by RFP Design Group was the perfect opportunity to add a splash of colour,” says Goldberg.
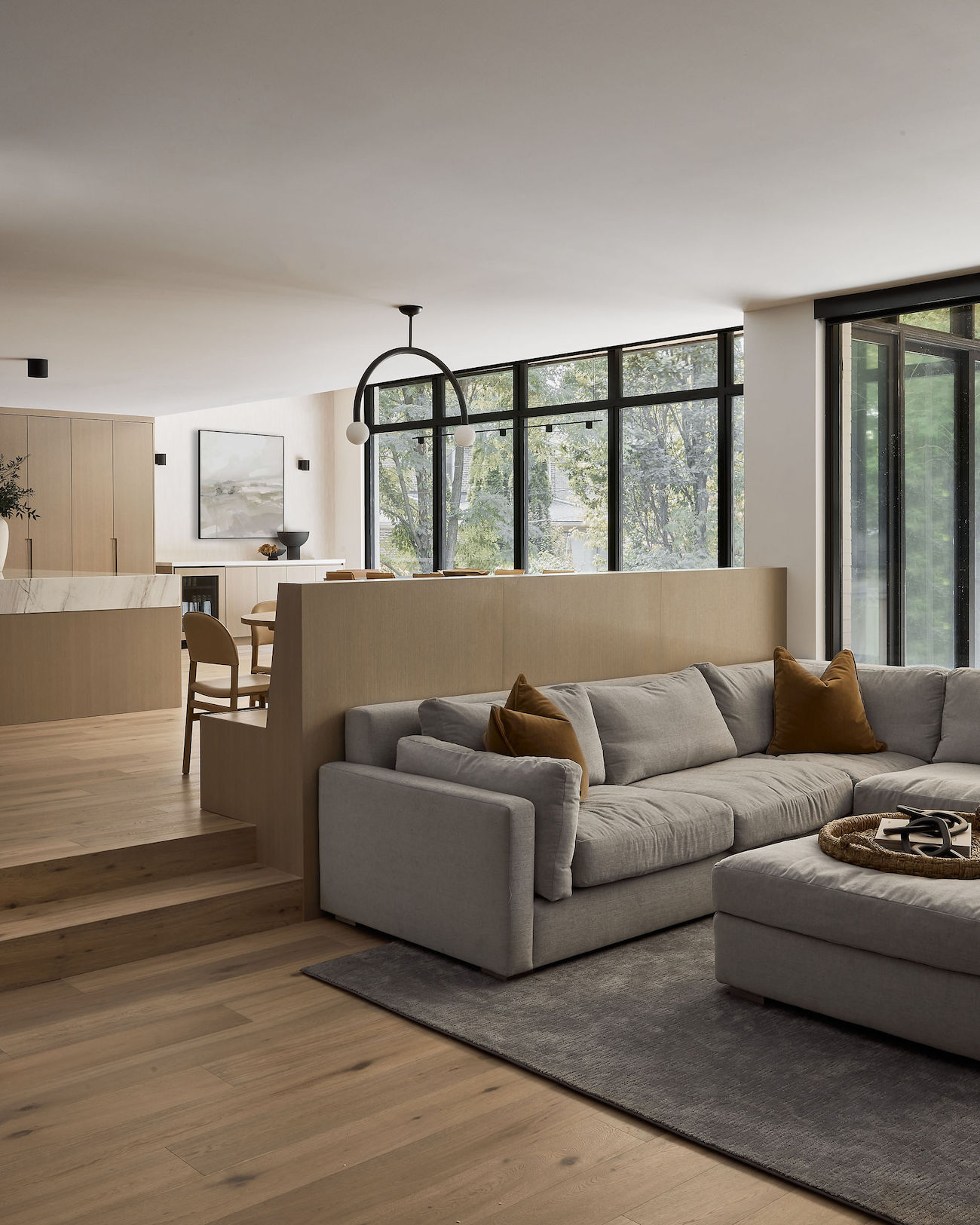
With nearly the entire main floor of Forest Hill House designed as an open concept, elements of separation between different areas are very impactful. The distinction is enhanced with varying ceiling heights across the kitchen, window wall and sunken living room.

Upstairs, the couple’s primary walk-in closet is lit by a generous skylight— creating an ambiance reminiscent of a gallery or place of worship. Like much of Forest Hill House, this space embodies Studio No. 33’s signature style of a minimal design aesthetic with clean lines and an appreciation for natural materials.

Soft textures dress the principal bedroom in a more relaxed outfitting, and a large window maintains the home’s marriage of indoor and outdoor aspects.
Like much of the boutique design firm’s growing portfolio, Forest Hill House is a testament to Studio No. 33’s client-driven design approach. Here, outdoor and indoor live in tandem, chic and modern design elements streamline child-friendly details, and California Cool finds a home in Toronto.

