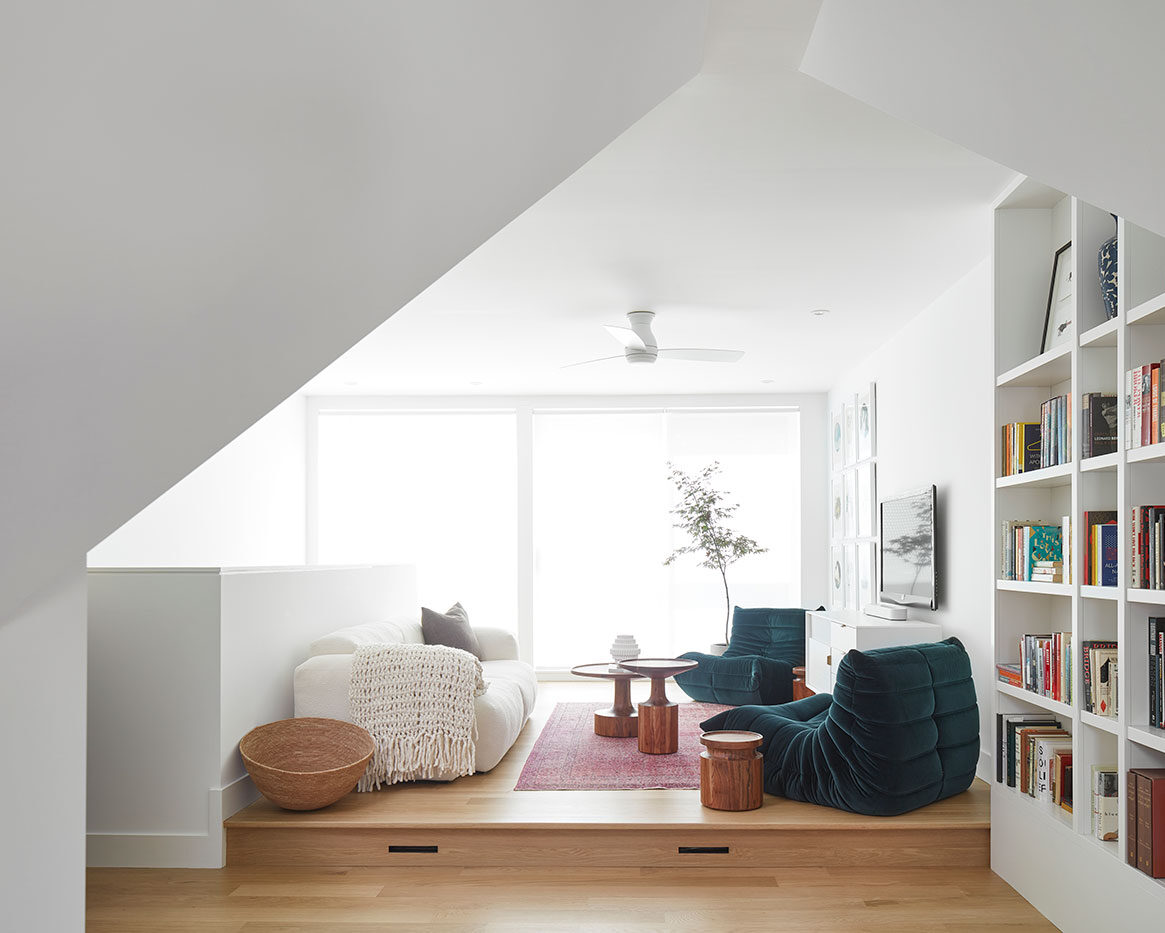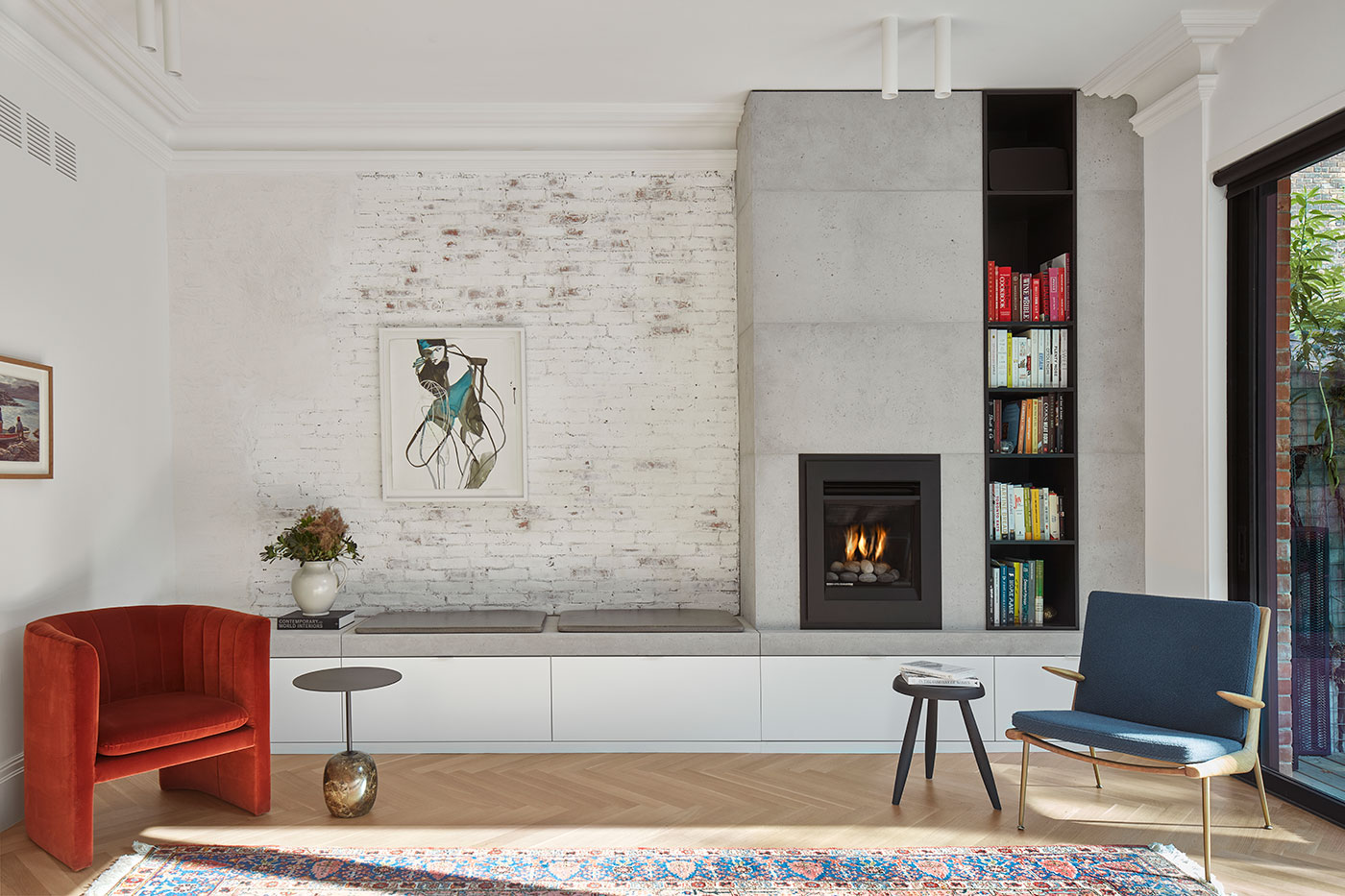Post Architecture Future-Proofs an Old Victorian

A conversation with Gloria Apostolou and interior designer Jennifer Kominek, who took a Victorian semi back to its roots and into the future
Designlines: What was the vision for this?
Gloria Apostolou: The owners like both modern and traditional homes. When this one came up, we realized it offered them an option to have both. We proposed to build a black, modern, boxy addition to the side of the house set back from the front, so that it quietly contrasted the Victorian and didn’t dominate it.
DL: What state was the house in originally?
Gloria Apostolou: It was quite rundown. The intervention was rebuilding 70 per cent of this house to bring it back to the grandness that was still visible.

DL: How did you approach the furniture?
Jennifer Kominek: The furnishings were approached with the same process as the finishes. The intention was to achieve that perfect balance of traditional details with modern characteristics. It really was about the relationship of furnishings, lighting and objects, and the layering of the historical with the modern. I always think if everything feels the same, nothing is special. We have brass inlay in the flooring, marble mosaic floors. Lots of subtle details.

DL: Were you mindful of the indoor–outdoor connection in the design?
Gloria Apostolou: There are a lot of big windows with great views to the outside. The landscape designer, EcoMan, did an incredible job. Everything is indigenous, even the gravel areas, as the front and rear are plantable with a great drainage, so it percolates through the soil. It’s all softscape and super green. There is a wonderful quality of lighting, so you get this lovely interaction with the greenery outside.
It has eastern and western exposure, with most of the sun in the afternoon and evening.

DL: The layers add a warm, lived-in feeling.
Gloria Apostolou: “Layers” is a good way to describe it. The plaster treatment on the brick is about adding texture and layers as it appears to peel away, not looking new when in fact it was re-built.
Jennifer Kominek: All of this would have been true to a Victorian. It’s a better, grander version of what it would have been. The entry has a beautiful plaster applied that’s carried through to the brick in the back of the house, which has heavier layers of plaster and lime wash.

DL: Almost a European take on things.
Jennifer Kominek: That’s exactly how to look at it. Finishes that would become more beautiful with time — marble, intricate flooring, and all the brass is unlacquered. The clients were up for anything.
Gloria Apostolou: The owners really cared about it all – the tiles and the artistry and the plasterwork. They really saw the value.

DL: With all the green visible outside, what were the considerations for the palette inside?
Jennifer Kominek: In the side addition, it’s dark and modern in the detailing. Against the black wall, the white marble stands out as the jewel in that part. The spaces in the Victorian part have the more ornate trim.
DL: Tell me about the dark build-outs in the front hall.
Jennifer Kominek: We framed the entryway with a pair of closets to the side. It’s all millwork; there is no drywall. There is a lot of storage in the tall millwork. It’s so nice that you can see the wood grain through the stain.

DL: Is the rooftop garden functional as an outdoor living space?
Gloria Apostolou: Yes, the idea with the roof top was to help with rain-water collection and to provide a green space for the owners to enjoy off their office.
Jennifer Kominek: The whole house will really be used. They have reason to go into all those spaces. There is so much personality in the function.
POSTARCHITECTURE.COM, JENNIFERKOMINEK.COM











