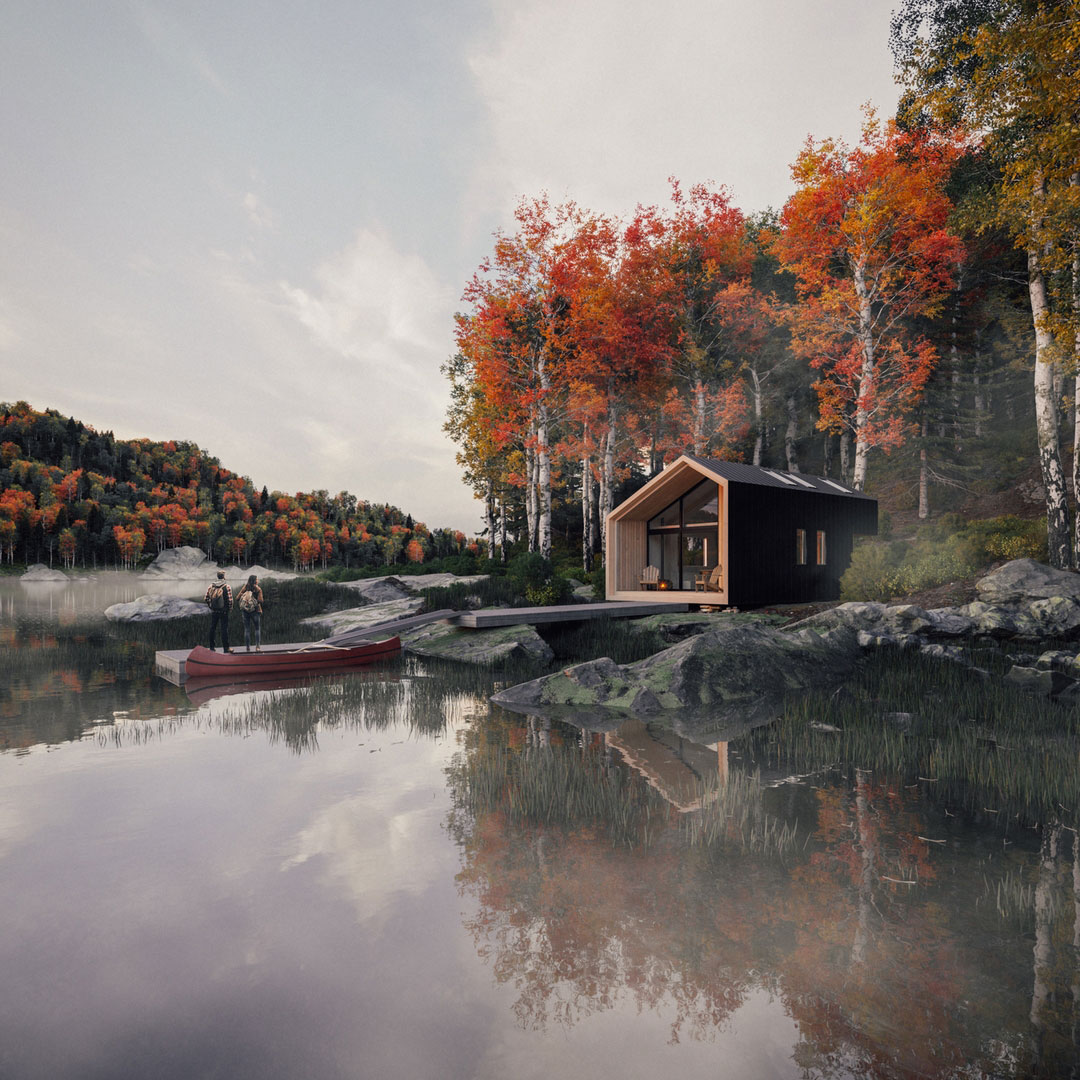This Fabulous Prefab Cottage is Inspired by the Ontario Wilderness

The Great Lakes Backcountry Cabin is a modular, flat-packed, easy-to-assemble shelter that takes its cues from Ontario lakeside retreats
If you’re missing wake n’ lake season, you’re not alone. But the Backcountry Hut Company has something that should tide over that dock envy: an Ontario-inspired prefab cottage imagined by Vancouver’s Leckie Studio and Flattery Landscape Architects. Chosen as IDS’s Design Concept House in 2019, the Great Lakes Backcountry Cabin is a contemporary interpretation of a pitched-roof cottage that, say its designers, could double a housing solution for remote areas. Even beyond the Muskokas.

The key, here, is transportability. The cottage arrives prefabricated and flat-packed, and with pre-engineered connections, the kit of parts can be assembled using “traditional barn-raising techniques” that minimally impact its surroundings. (The designers say the entire package was inspired by Ikea, not unlike Bunkie Co.’s flat-packed cabana.) Made from an engineered-wood frame, insulated panels, a nail-on window system and cladding modules, the Great Lakes Backcountry transforms into a flexible 670-square foot, two-storey cabin built to withstand extreme weather. Erected on concrete steel piers, the cabin can be built on a variety of terrains.

The Great Lakes Backcountry Cabin is handsomely cosy in its own right, but the shelter “goes beyond aesthetics and advocates for more freedom in empowering people to build their own shelter,” says Leckie Studio principal architect Michael Leckie. “Our main goal… was to contribute to the global conversation about how architecture is evolving. We are creating architectural systems that employ innovations in construction technology.”
Still, the cabin’s form is immediately recognizable to anyone who’s spent time in, say, Algonquin or the Kawarthas. The main floor is open concept, with a kitchen, living and dining room overlooking a glazed wall, offering a window-by-the-lake experience. Heating is provided via a wood-burning stove, with ventilation tucked away around the structure’s skylights. Its second storey, like so many cabins, is a lofted sleeping area. Even its timber frame references the traditional materiality of Ontario cottages, though its envelope – customizable to meet Net Zero and Passive House standards – is decidedly contemporary.

The prefab cottage offers a customizable canvas, one that offers places to rest, relax and gather. “We wanted to create something simple, but significant. Using an array of materials – steel, granite, concrete and wood – we have created some key features,” says D’Arcy Flattery, principal of Flattery Landscape Architects. “We have a funky sitting area off of the hut, which extends your living space into the outdoors – a viewing point that creates a secondary space to take everything in.”
When the Great Lakes Backcountry Cabin lands at IDS, it’ll be dressed to impress: expect to find AyA kitchens, Miele cooking appliances, loos by Blu Bathworks, Loewen windows, Stone Tile surfacing and Velux skylights throughout. Is it time to head to the cottage yet?











