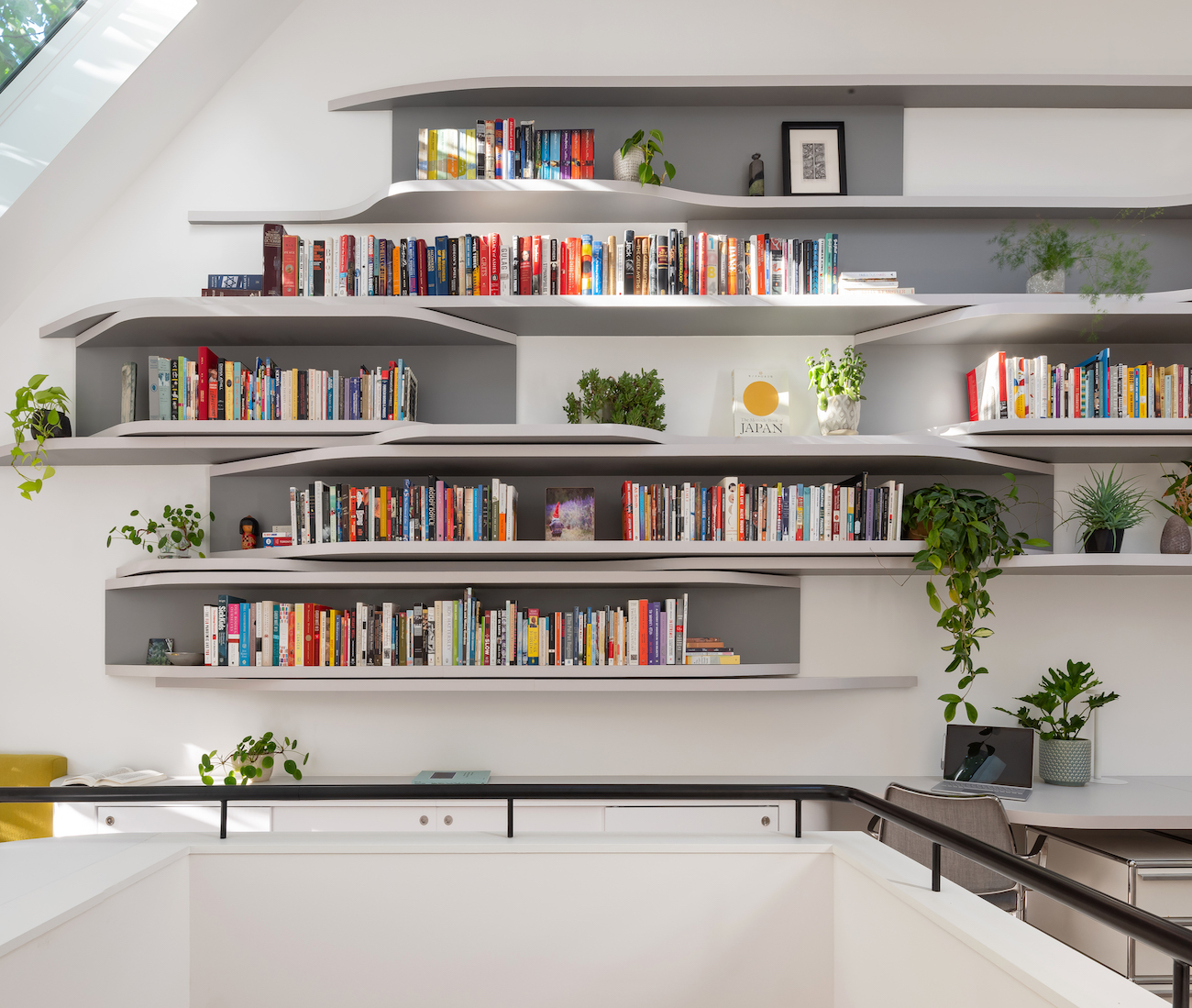An East End Reno Inspired by Scenic Landscape Photography

Architect Wanda Ely reimagines a family home by way of a custom, cozy renovation with nostalgic appeal
A rocky outcrop, deep blue waters, and a sinuous glacier were some of the images found in this couple’s inspiration brief to architect Wanda Ely, much of it taken from two books of Icelandic landscape photography. Usually, people come to the design table with a mood board of homes that resonate, swatches or appealing colour palettes. Ely and her team were delighted to not only be given a wholly creative vision for the project, but one that amazingly gave them clear direction. “It provided a really rich starting point for us to build upon. The big move of creating lofty, curving millwork walls in a narrow space was inspired by images of rolling cliffs, and the feeling of being in a natural canyon,” says Ely, who worked with project architect Victoria Walker on the high-concept home renovation.

Located in the city’s east end, the narrow semi-detached house went through a total transformation to reflect how this well-travelled duo truly lives. Not worried about resale values or accommodating multiple ages and stages, the team was able to craft the home as an ideal sanctuary and functional office space for two, with an open-plan principal retreat.

To maximize space in the narrow house, Ely drew from that unique mix of references, which also included several nautical motifs and curving forms. The result is breathtaking and modern with several touches that harken back to the 80s – metal tubular railings, a high-contrast palette, and angular forms, particularly in the kitchen. Here, invoking a rocky landscape, millwork on the south wall transitions from kitchen cabinetry to a dining banquette to a living room credenza and closet. A wall of Appenino marble adds to the natural forms.

Playing with light and shadow, Ely gave the high-concept home renovation a beautiful, sculptural quality that highlights the couple’s art and book collections. Natural stone and dreamy Icelandic landscapes can be felt in the palette and sweeping lines of the house. Skylights, sun tunnels and windows were added to strategically bring light deep into the once-dark space.

The basement had a very low ceiling, but underpinning was not an option due to the water table below, so the architects raised the existing floorplates by several feet to gain height. The front door is now elevated to accommodate the higher first floor, but from the exterior, the home still lives in congruence with the attached house. “Not being able to underpin, and instead raising all the floors up, completely changed how we could think about the roofline and created new possibilities for the sectional relationship between the ground and second floor,” says Ely.

A signature of Ely’s studio is an empathic translation of the needs and wants of the client into something truly special. “The clients were very open to doing away with conventional layout constraints that didn’t suit what they wanted out of their home and would further chop up the limited space available. On the second floor, areas for working, reading, and even bathing, are all woven together in one space.”

Here, the high-concept home renovation netted the clients the exact number of rooms and useful spaces that they need. It might not be everyone’s bag to have their upstairs dedicated to an office and sculptural bathtub, which co-exist side by side, or to have walls upon walls of shelving, but in this case, it’s exactly right on. WANDAELYARCHITECT.COM










