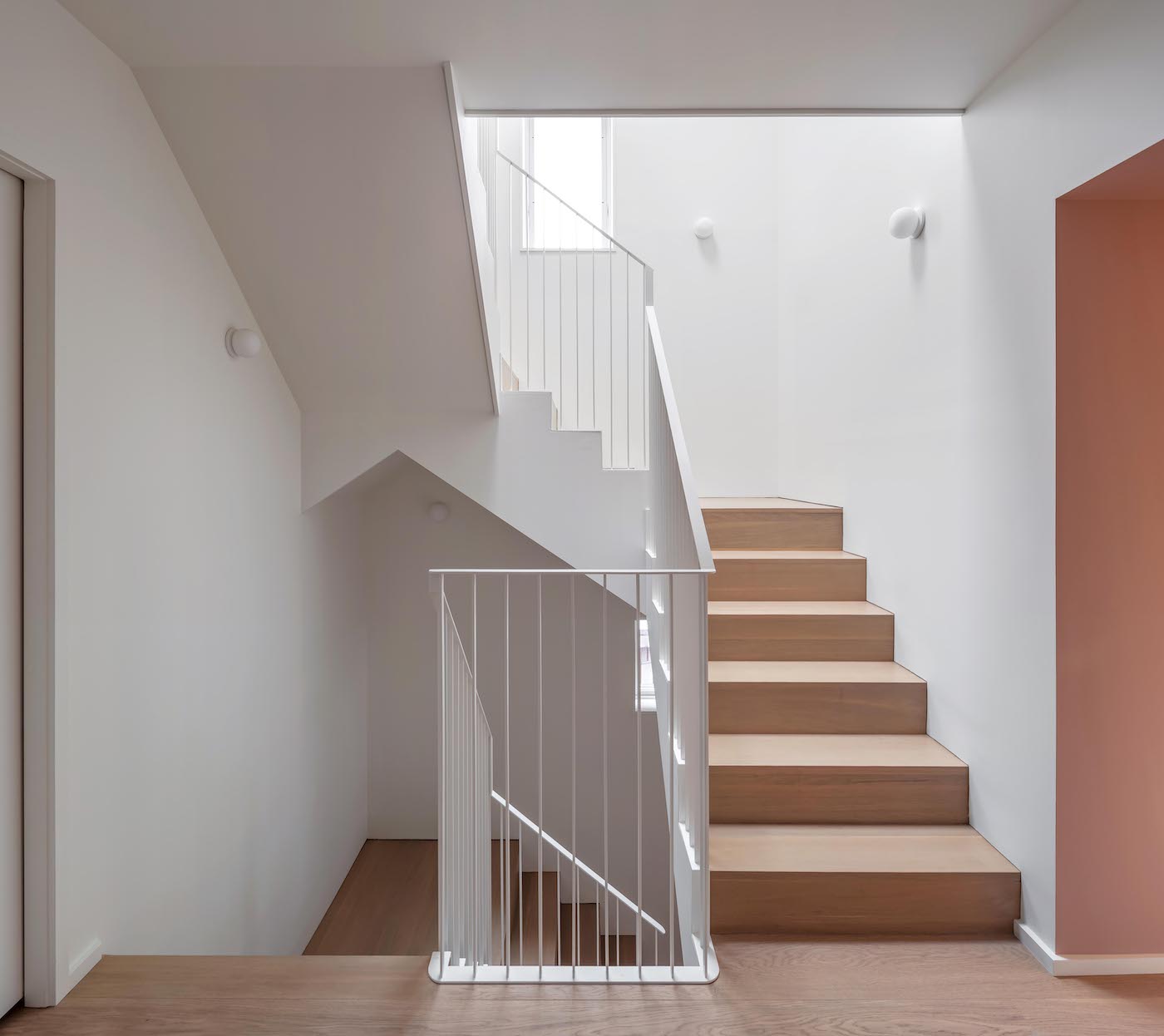A Semi-Open Plan Breathes New Life Into A Dufferin Grove Home

Using strategically placed volumes, Studio VAARO reconfigured the home to create areas that are spatially distinct yet visually connected
After years of micro-renovations and awkward extensions, House M was in need of a total redesign. The homeowners of the three-storey detached in Dufferin Grove enlisted local architecture practice Studio VAARO to reconfigure their home in a way that felt functional and holistic. “Because the integrity of the home’s architecture had been so degraded over the years, there wasn’t much for us to work with or preserve,” says Francesco Valente-Gorjup, partner at Studio VAARO. “As a result, we were given carte blanche to completely reimagine every level of the home and create a very clear and modern spatial concept.”

The homeowners desired a sense of enclosure and defined spaces while still maintaining some openness and porosity. “It was a challenge that led us to the idea of using blocks,” says Valente-Gorjup. “Strategically placing these elements of mass set clear boundaries between different areas of the home and allowed us to incorporate practical functions.” These blocks, which appear quite enigmatic at times, depending on which side you look at them, are pure in terms of their form and geometry. They are as much a backdrop for art as they are room dividers and storage solutions.

Minimalist millwork continues from the kitchen and dining area into the living room, where a feature bookcase adds visual interest. At its foot, a restored wood-burning fireplace contrasts teal cabinetry with off-white firebrick. “We [Studio VAARO] don’t typically use much colour, but the clients really wanted it,” admits Valente-Gorjup. “For this reason, we took it really seriously and spent a lot of time testing the ways certain shades present themselves in the space, change with light and complement the natural materials featured throughout House M.” The result is a palette that intricately balances soft minimalism with splashes of gentle analogous hues.

Upon entry, House M’s staircase is the home’s central feature. At its lower level, bleacher-like seating accompanies the first couple of steps to offer a resting place, reading nook or spot to tie one’s shoes. “By augmenting the staircase, we were able to turn it into somewhat of a central plaza in the home,” says Valente-Gorjup.

In an effort to bring the presence of mass from the first floor up to the second, Studio VAARO created a generous landing and what Valente-Gorjup refers to as “a series of portals” that nod to the use of blocks. These doorways, carved from what used to be closet space, are deep entryways into two neighbouring rooms. Their depth allows the doors, when open, to sit perfectly flush along a shared dividing wall.

Studio VAARO has a knack for adding creative details throughout its projects. “We approach details as moments to enhance the concept,” says Valente-Gorjup, when asked about the incredibly satisfying recessed door handles on the second floor. “They’re sometimes happy accidents that come out of problematic configurations that we face, especially with renovations.” Even though the space is small, each room has its own moment, its own access and distinction.

One of three skylights in House M can be found in the principal ensuite; its sculptural form creating an awe-inspiring display of natural light. Like much of the home, and Studio VAARO’s portfolio, raw materials are on full display here. “If it looks like wood, it’s wood, and if it looks like stone, it’s stone,” says Valente-Gorjup. By consciously selecting materials with natural beauty, Studio VAARO revived House M into a home that evokes a sense of serenity and balance. The result is a testament to the studio’s belief that living spaces can be both elegant and uncomplicated, and that each project is a design opportunity to be shaped by its unique context. STUDIOVAARO.COM










