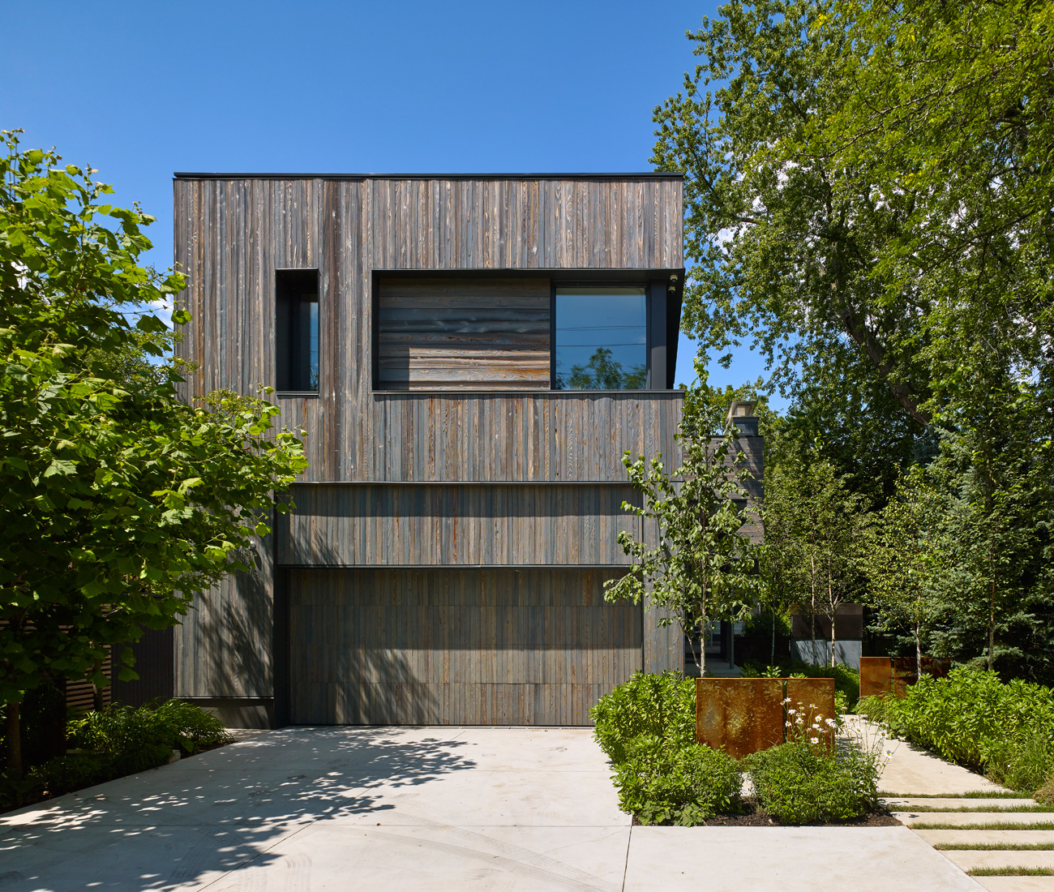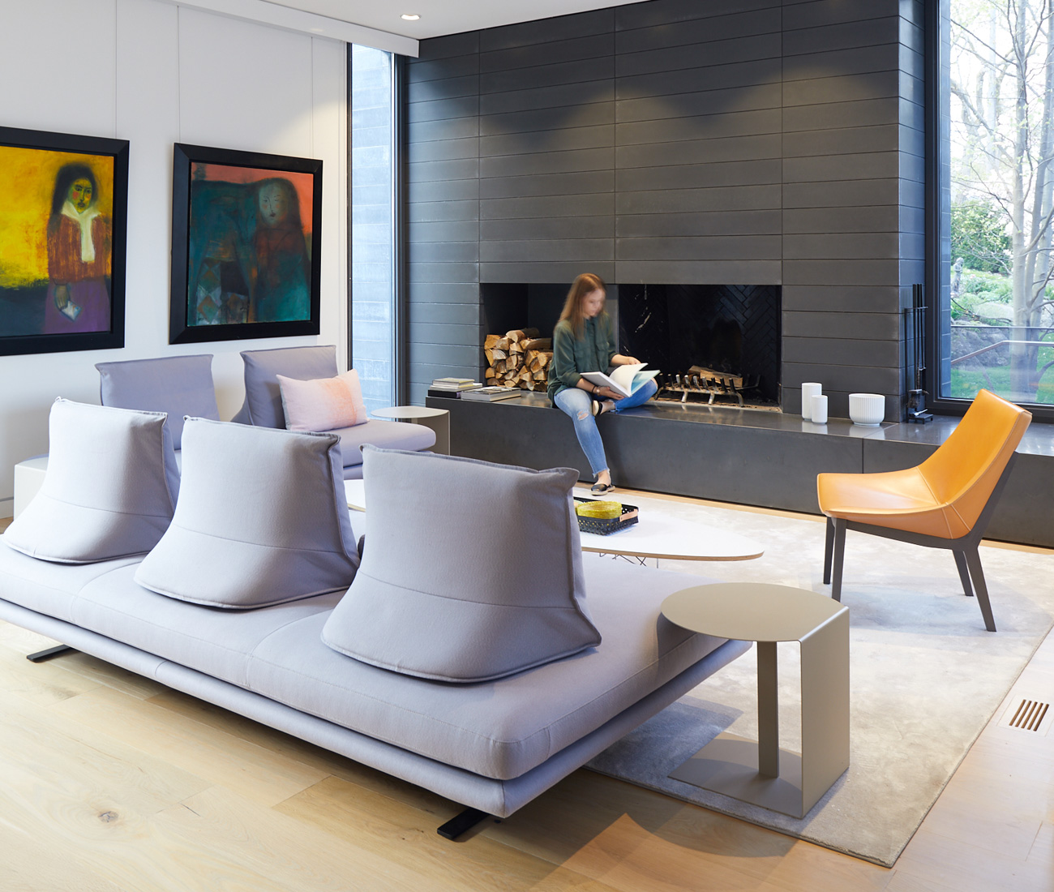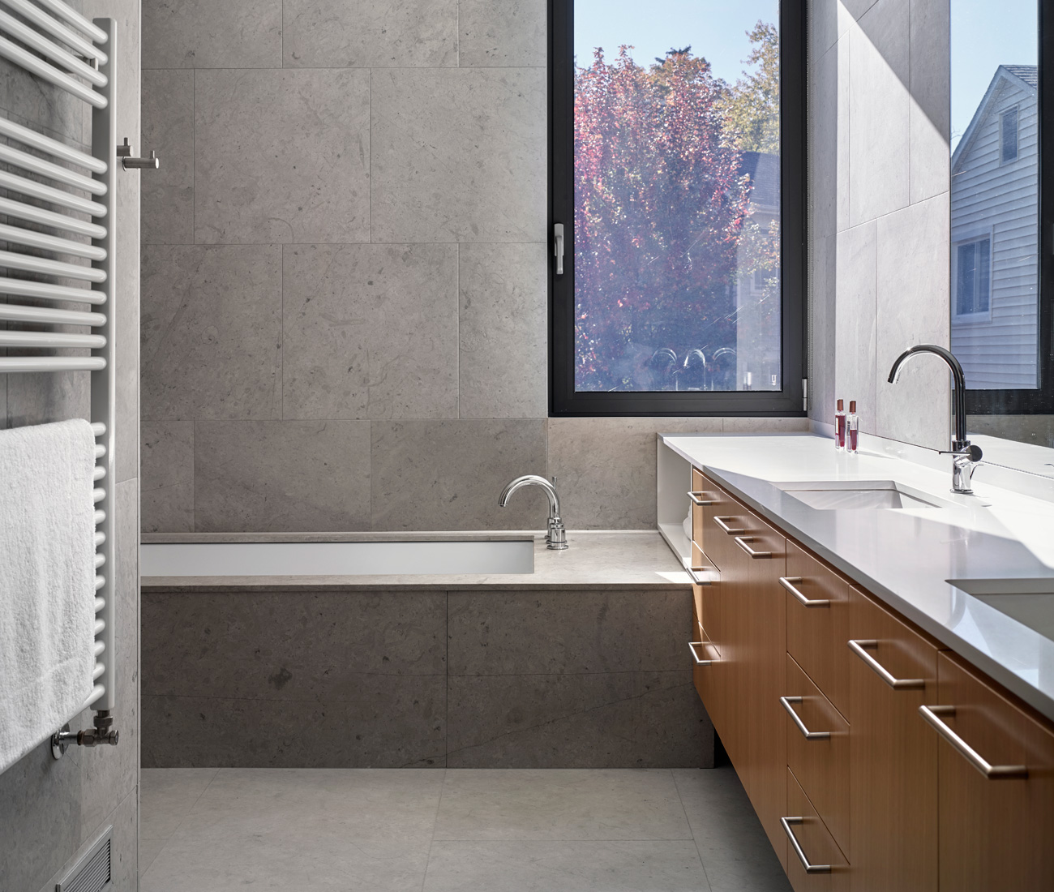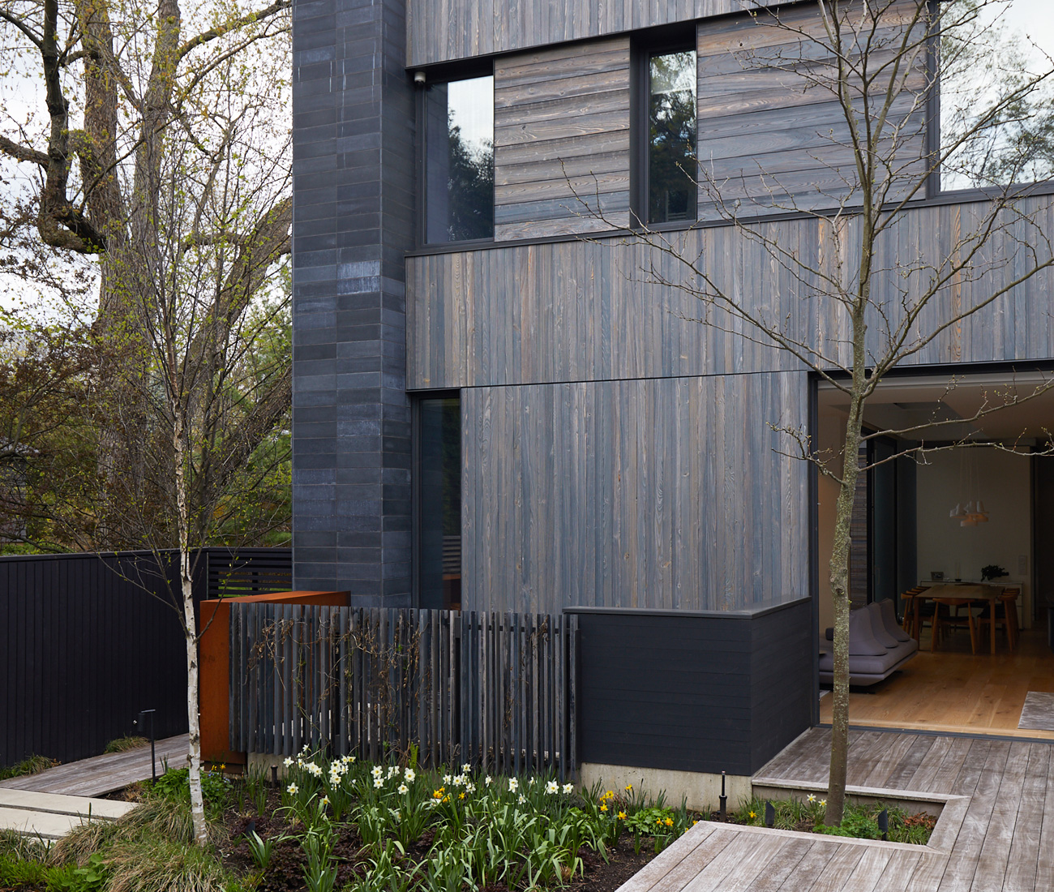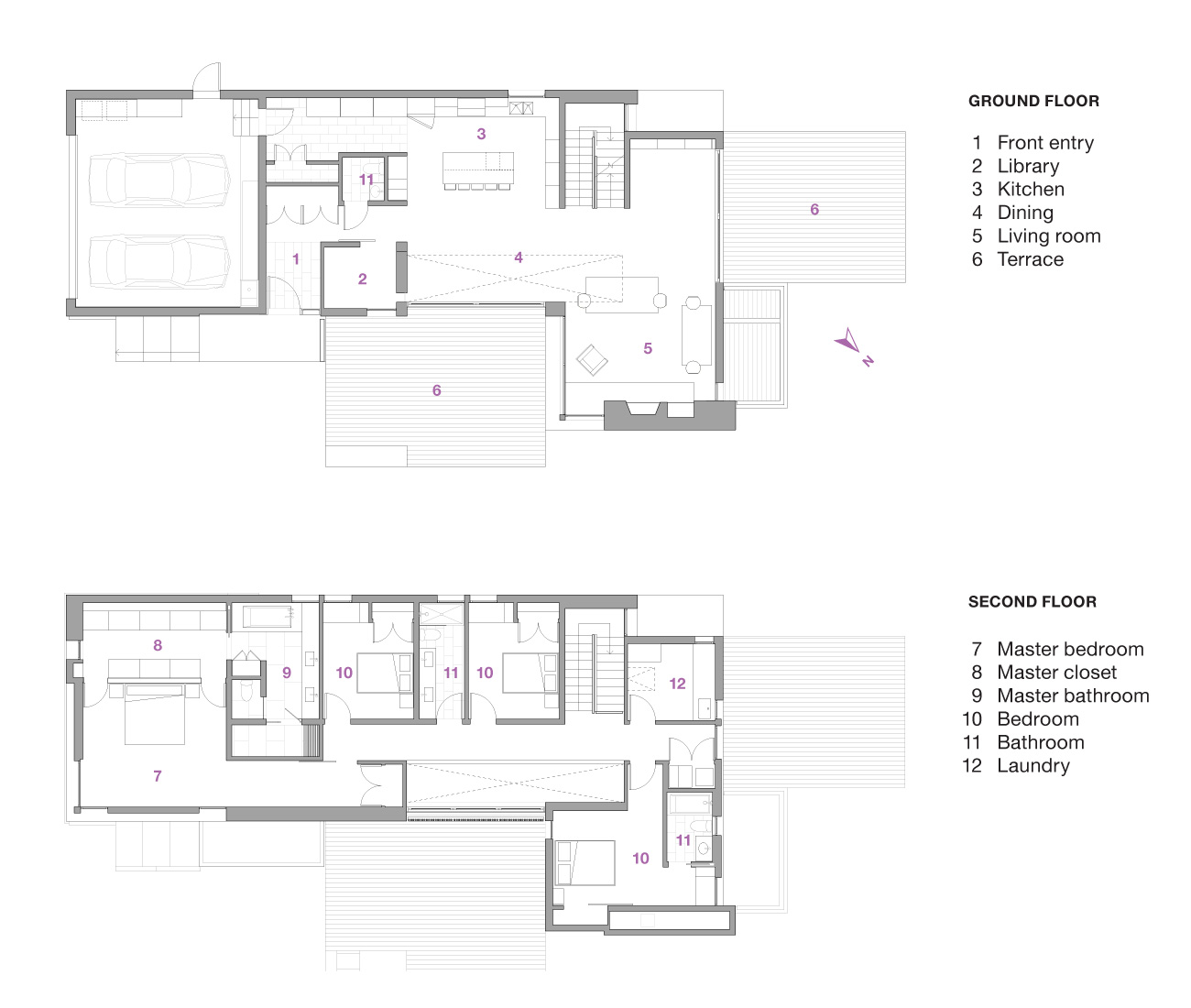In a Lush Oakville Grove, Wood is Superkül
This unassuming wood-clad home in Oakville belies an earthly delight
Dan and Shanti are consummate travellers. The Oakville couple has visited over 70 countries, often with their three children in tow. Unsurprisingly, their home – a modernist abode clad in charred cypress – reconciles design elements from many cultures. “It’s a house of the world,” says Meg Graham, co-principal of Superkül (Designlines 2020 Designer of the year), the architectural firm behind the project. “The trick was to take different influences and make them into something coherent.”
The couple fell in love with the firm’s Shift Cottage on Georgian Bay – a cedar-clad dwelling as bone-white and weathered as the granite bedrock on which it sits – and requested a similarly context-sensitive design. They wanted their home to stand apart from the gabled farmhouses around them, but without under-mining the streetscape or angering the neighbours.
The resulting structure is demure in tone and simple in form, and set back a respectful 20 metres from the street. The interiors are as lively as the exterior is subtle. Just past the front hall is a reading area, barely larger than a closet, where the travel guides are arranged alphabetically, from Argentina to Vietnam. The space, nicknamed the “library,” has a black-lacquered door which, for Shanti, evokes the opulent finishes of a Southeast Asian home.

From there, you’ll enter the main space, a 75-square-metre kitchen–living area with vertical and horizontal connections to other parts of the property. Floor-to-ceiling windows look out in three directions, creating a sense of unity with nature. “Throughout the day,” says Graham, “you can track the movement of sunlight across the room.” With its three-metre-high ceilings and lush surroundings, the space is somehow grand and calming all at once.
The overall palette is Germanic and minimalist, thanks to oak floors, stainless-steel fixtures and flat-fronted white cabinetry. But rougher elements, like the dark concrete around the fireplace, evoke the industrial ambience of a New York loft. The furnishings – which include Carl Hansen & Søn’s classic Elbow chairs and modular cabinets by USM – have a mid-century Scandinavian feel. And the bathrooms are tiled in limestone, which emits an earthy scent. “I got that idea from the Park Hyatt in Washington, D.C.,” says Dan.

More surprises await downstairs, where the guest suite opens onto a Japanese-style concrete light well, and upstairs, where the design of the master bedroom epitomizes Swiss efficiency. These disparate elements fit seamlessly together, suggesting that beneath our many global design cultures is a shared set of principles, such as clarity, comfort and beauty.

In the bedroom, there’s a closet built specifically to house the family’s travel items. Their Rimowa cases sit, wheels down, on the bottom level, flush with the floor. “We wanted to be able to roll our luggage out quickly and easily,” says Shanti. When wanderlust strikes, they’ll be good to go.
Originally published in our Fall 2018 issue as Superkül World.

