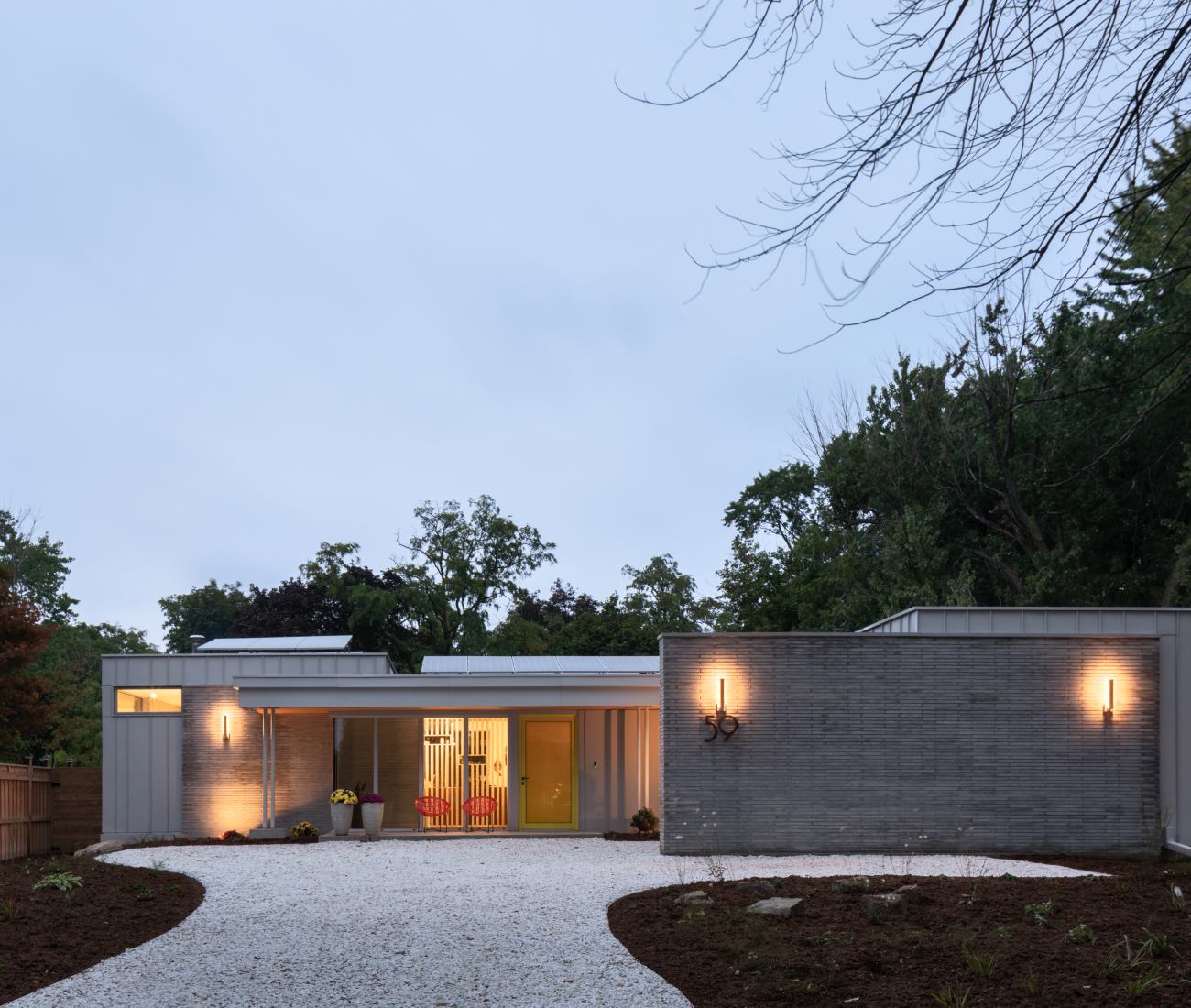In Hamilton, a Mid-Century-esque Home is Built in Only 5 Months

Quality trumps quantity in Joel Tanner’s light and airy abode
Scratch-built homes have a lot of moving parts, from site-plan approvals to rounding up reliable trades to pinning down the exacting details of an architecturally nuanced design. Remarkably, Joel Tanner, the CEO of SMPL Design Studio, built his spellbinding home in Hamilton’s East Mountain neighbourhood – which includes a 2,800-square-foot green roof with vegetable beds that double as a habitat for butterflies, bees and birds – in a mere five months. “Some might say that’s too fast,” laughs Tanner.

This is the architectural designer’s fifth house, but the first new build he’s done for his family: his wife Jackie (the gardener in the family) and their kids Grayson, who is eight, and five-year-old Mila. Rounding out the pack are Mark, a senior cat, and Luthor, a toddler-aged Great Dane.

When Joel Tanner spied the vacant 230-by-75-foot lot close to his previous home (the original house had burned down in a fire), he was drawn to its potential. It was rare to find such a generous lot, making it “a blank canvas for something gnarly,” he says – in this case, a decidedly mid-century modern building: lean and low-slung with a muted grey exterior and zesty yellow doors.

Tanner’s speed in getting the 2,100-square-foot building up can be attributed to knowing precisely what he wanted – and to experience. His 12-year-old, 17-person firm hustles through 100 projects a year. “I’m a simple person,” says Tanner, who eschewed extravagance for “no more space than we need to live and thrive. We maximized every square inch of space. We focused on room size and flow, what the kids like to do, where we entertain.” Instead of size, he says, they wanted spectacular execution and luxurious details.

Those key points governed the open-flow floorplan and streamlined interior. Textural and thoughtful, the design includes concrete floors, elm veneer that’s especially cozy-making against grey Eramosa stone in the living room, and tons of splashy artwork. There’s a very cool disappearing kitchen, too – just slide the cabinet doors closed to conceal everything from the coffee station to the yellow Smeg oven. Such a design also broadens the room’s use. “With open-concept living, you don’t want to stare at appliances or something on the counter,” says Tanner.

At the rear of the house, expansive windows bleed into the vibrant green beyond. “We always want to connect the house with the landscape. I wanted a country feel as you’re pulling into the home,” says Tanner, pointing out the naturalized roof with its photovoltaic panels and the front garden beds with 17 species of wildflowers. There’s no harsh pavement or concrete, only a friendly, crunchy white dolomite gravel driveway. It may all have been assembled in record time, but this is a home to slowly savour. SMPLDESIGNSTUDIO.COM











