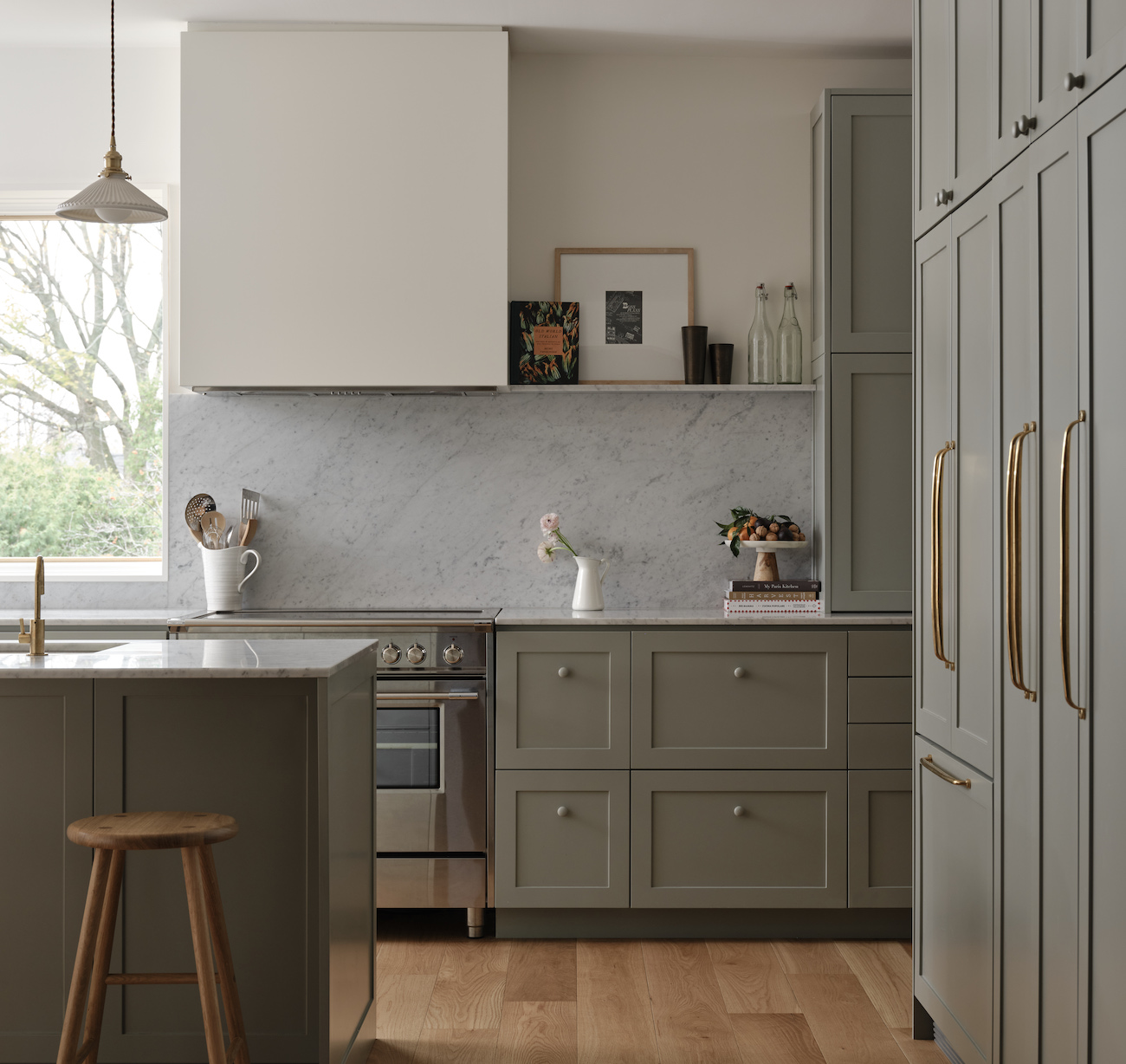3 Kitchen Renovations To Inspire a Recipe for Success

Designed to withstand pets, guests and time
Kitchen renovations sometimes lean into modern trends so heavily that they quickly become outdated. Others, blend elements of old and new to create a space, and feeling, that is as timeless as it is a breath of fresh air. For that reason, these three projects caught our eye.

Highly Entertaining Kitchen Renovation
The challenge facing the designers of this new-build in Kleinburg? How to take a blank canvas and give it form and purpose. “The space was too big and the finishes were quite plain,” says Shima Radfar of RZ Interiors, who led the redesign with partner Bahar Zaeem. “We had to create different zones.” Lowering the ceiling around the perimeter of the work area created a cove framework up-lit by dimmable LED strip lighting. Wall sconces and additional accent lighting similarly add definition, highlighting different zones, from the coffee bar all the way back to the full-service prep kitchen.

Despite its formal appearance, all of the materials were selected for their practical qualities, a key consideration for the homeowners, who are avid cooks and love to host. To wit: the counters, backsplash and island use a marble-look-alike porcelain that can handle a red wine ring. “The right material was a major focus and concern,” says Radfar. “Typical with kitchen renovations, we needed to make sure that down the road, it can hold up to everyday use.” Adds Zaeem: “Our forte is creating spaces that are highly detailed, but very minimal looking. It’s always done in a way so that nothing is bothering your eye.” Perhaps only guiding it. R-ZINTERIORS.COM

True to Form
Like so many homes in its vicinity, this three-storey Edwardian near High Park had been carved up into apartments long ago, much of its original character stripped away. The current owners, a couple with two children and a dog, had purchased the home a decade ago with one set of parents who moved in on the main floor. The young family moved upstairs, imagining an apartment that would connect to the home’s architectural past and its generous landscape.

“The first thing we did was move the kitchen from the back sunroom to the centre of the space and add a door to a roof deck and new staircase down to the backyard,” says architect Yvonne Popovska. “Before that, you really had no sense that there was a backyard.” The new kitchen is oriented to that view and strikes a distinctly traditional note: classic Shaker cabinets are installed below the ceiling height to look like unfitted furniture and painted in Farrow & Ball’s Pigeon, lending a gently aged quality to the room.
Counters in honed, 3/4-inch-thick Carrara marble and pendant lighting in pleated ceramic follow the theme without feeling too heavy. “The client was interested in traditional interiors,” says Popovska, “but she knew that I like to design in a more contemporary way, so we found this perfect balance, adding a little bit of detail while striving to keep it very serene and modern.” DPOARCHITECTURE.COM

A Reno with Curve Appeal
A scroll through the portfolio of Prop Architecture reveals a predilection for wood of all types and tones, often used to counter crisp whites and clean lines. “Wood is a material we always go back to,” confirms principal architect Derrick Lai. “We live in a Canadian climate that’s often grey and cold, so we like to use wood to add that warmth.” In the case of this home reno in High Park, the wood used is engineered: floors are hard-wearing vinyl – “It’s really come a long way,” says Lai of its grain detail and overall look and feel – and cabinets are oak laminate, framed with a pencilthin oak trim. The practical materials can travel from room to room with ease and were selected with Kingston, the owners’ St. Bernard–poodle, in mind.

Out of reach is the textured zellige wall tile, prized for its uneven, handcrafted detail, and the grandest gesture of all: a swirling section of ceiling that Lai conceived to both demarcate the kitchen from the dining room and lead the eye around the bend to the living room at the back of the house. The lowest drop mirrors the footprint of the island below, and lines up with the centre point of the new arched window – a feat executed by multiple teams of trades, says Lai, adding, “I don’t think this kitchen reno would be as special without that ceiling.” PROP.CA










