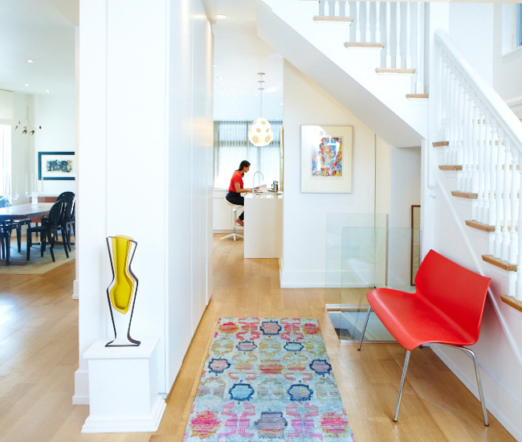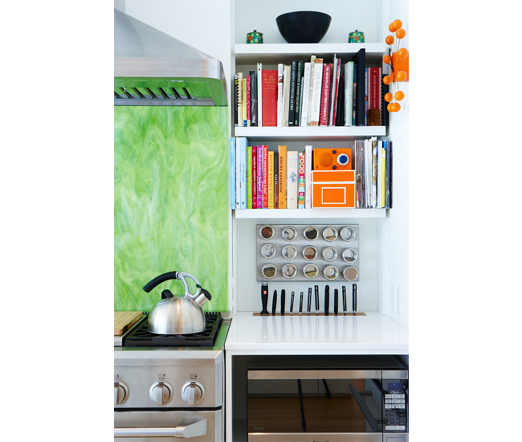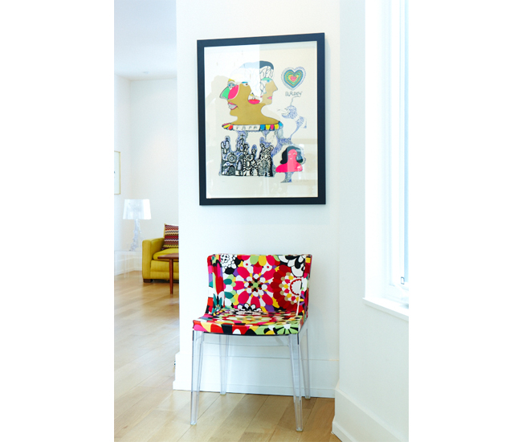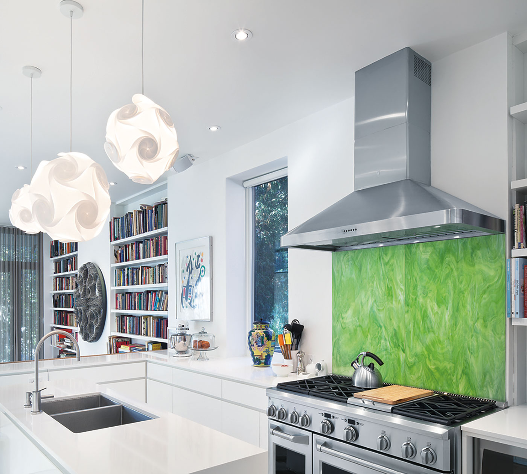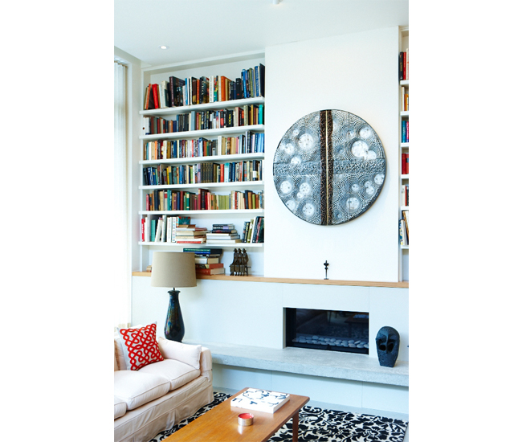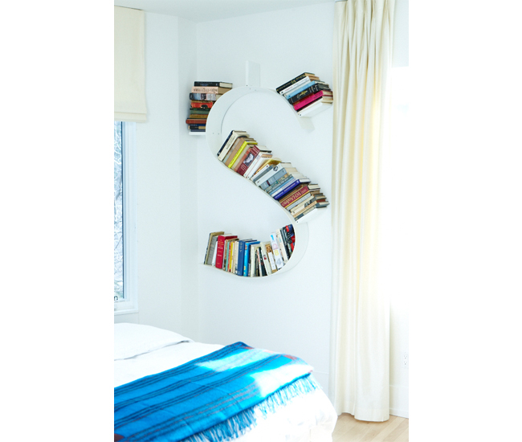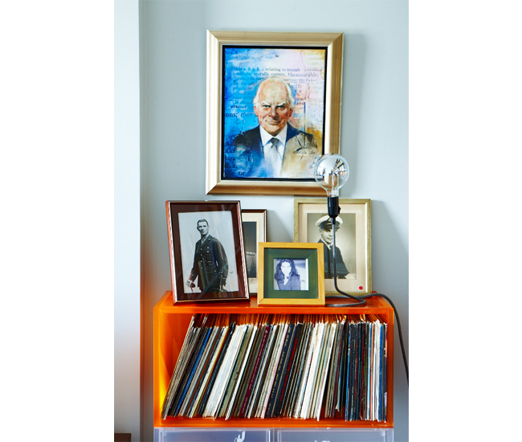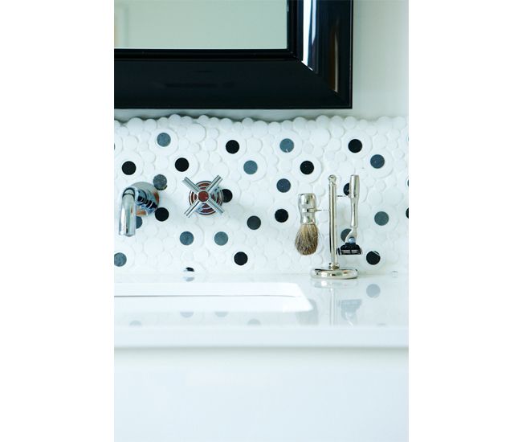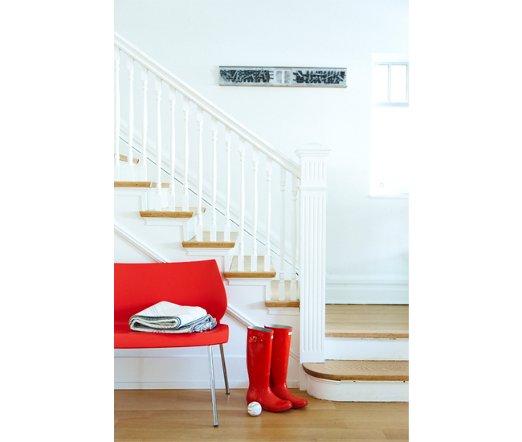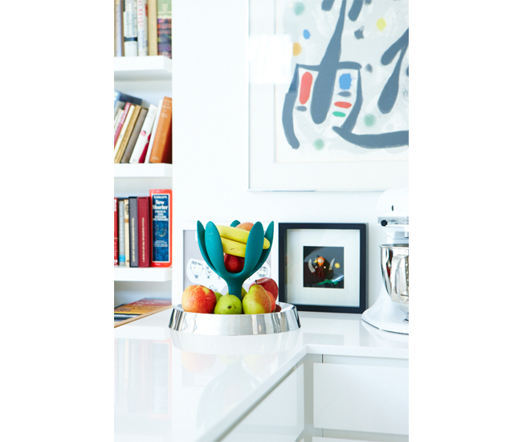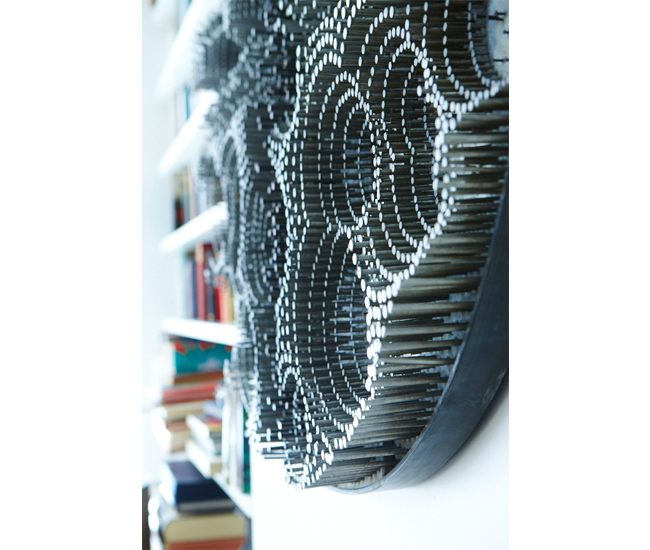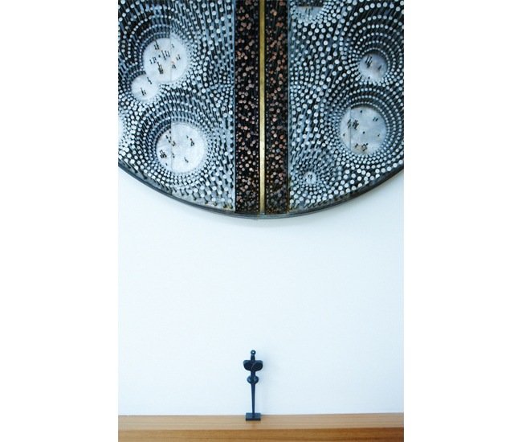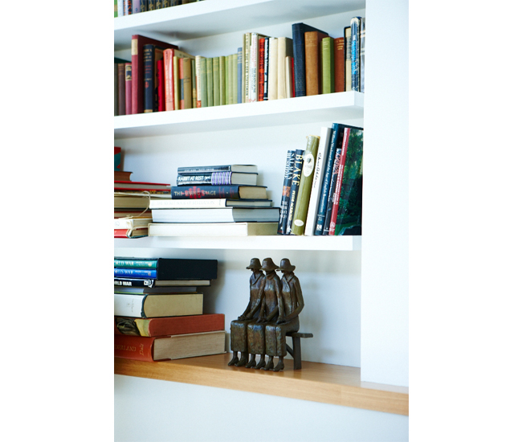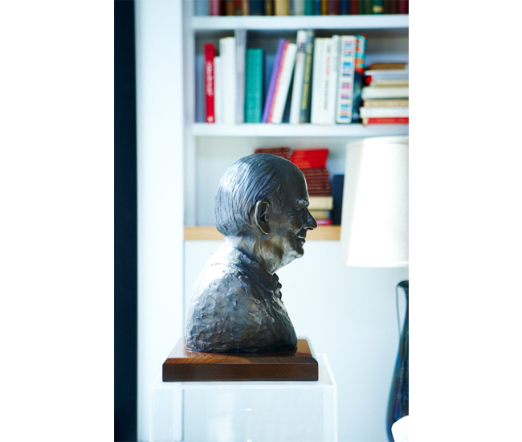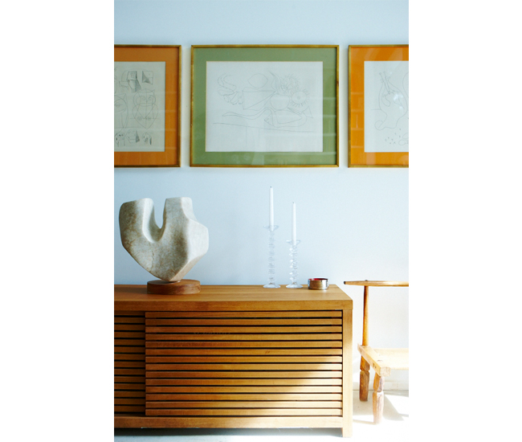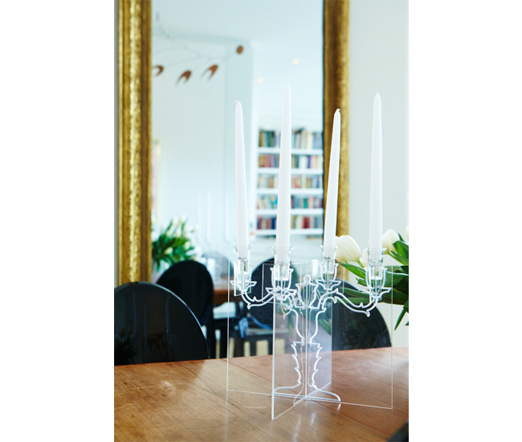An Annex Renovation Creates Harmony for a Neat Freak and Free Spirit
A couple combine their diverging styles in a renovated Annex home
How does a neat freak live harmoniously with an artistic spirit? If you’re a member of the Livingston-Clarkson family, you laugh about your differences and compromise during your Annex renovation with tons of storage.
About three years ago, when Andrew Livingston and his wife, clothing designer Helene Clarkson, first toured their 1913 Annex home with architect Kyra Clarkson (Helene’s cousin), they agreed it had charm and potential. But the original rabbit’s warren of formal rooms had to go; the dark, cramped vibe was dated and – with three children in the family – prone to clutter.
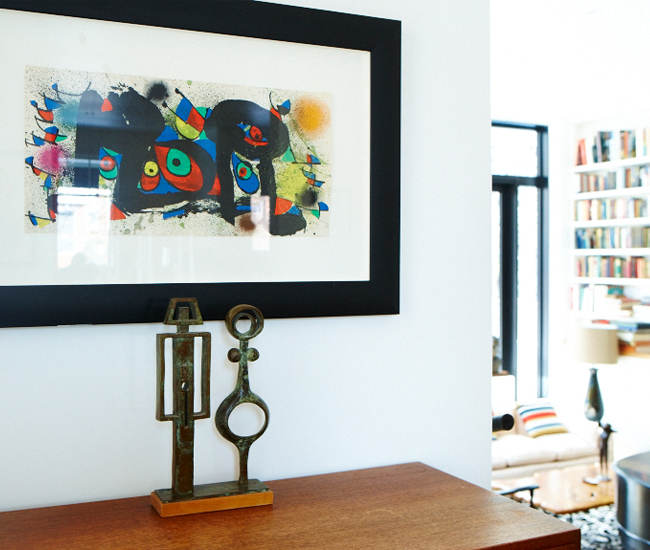
Kyra’s brief: create a lofty space with uninterrupted sightlines, built-in cabinetry and views of the treed lot everywhere. “I have several art pieces from my parents that I wanted integrated into the plan,” says Helene. “And 5,000 books,” adds Andrew. The challenge: marry Helene’s attachment to particular objects with, Andrew jokes, his “lack of feeling and need for order.” Fittingly, he operates Neat, the storage solutions store on Queen West that is frequented by Type A personalities.
In keeping with their dream, Kyra knocked down the walls separating the front entrance from the living room, as well as the dining room from the kitchen, eliminated a pantry and reoriented a powder room. She also removed all the mouldings to create the illusion of higher ceilings. Her only addition was a 37-square-metre sunken living room, with sleek polished concrete floors and a giant sliding window at the back, which opens the entire main floor up to the garden and floods the space with south-facing light. Having the living room and kitchen connected, but on different levels, allows Helene the freedom to get as messy as she likes in the kitchen without guests in the other room – with whom she’s still interacting – ever noticing.
Same goes for the cabinet added as a privacy screen between the kitchen and dining room. This divider boasts pantry doors that conceal multiple storeys of stationary shelves and adjustable wire baskets on the kitchen side, uninterrupted wall space for paintings on the dining side and illuminated cubbyholes for Helene’s sculpture collection on either end. The rest of the kitchen is a clever puzzle of drawers that pull, slide and unlatch with a pop behind pristine white, high-gloss lacquer cabinetry and a matching quartz-topped island with a breakfast bar extension that’s a cereal perch in the morning and a homework desk in the evening.

But the storage solution produced by this Annex renovation that makes Andrew beam brightest is the lineup of melamine lockers Kyra constructed in the foyer. Each family member has their own colour-coded closet lined with retail slat walls, so that everyone can arrange their stuff using configurable hooks and bins. The inside of Helene’s yellow locker is stuffed with Lulu the retriever’s leashes and toys, while multiple baseballs and Blue Jays caps take up their nine-year-old son’s blue locker. Out-of-sight, out-of-mind – you’d think. But Andrew is constantly coming up with new ways to reconfigure the slat walls inside the lockers to beat back the clutter. KYRACLARKSONARCHITECT.CA

