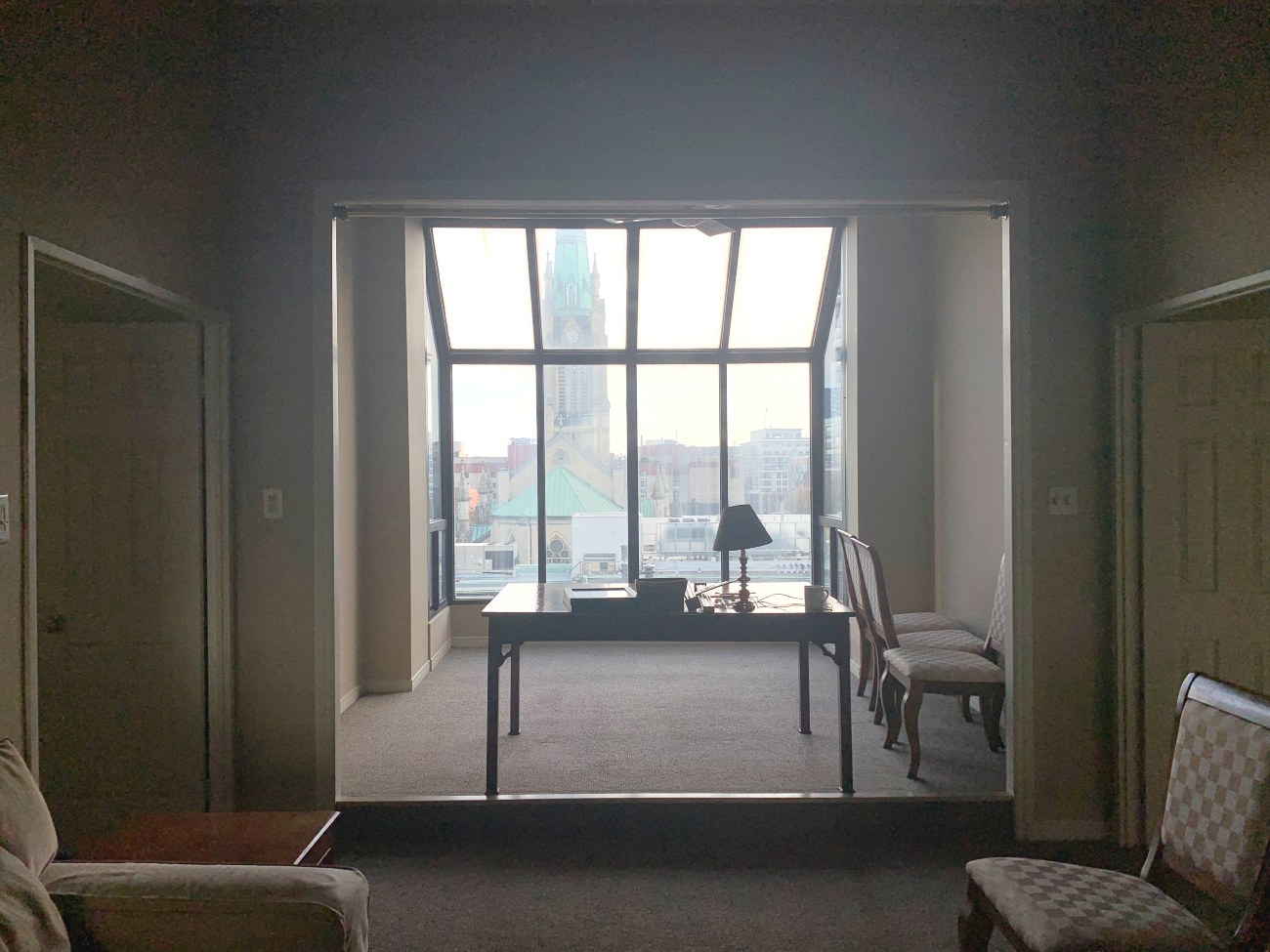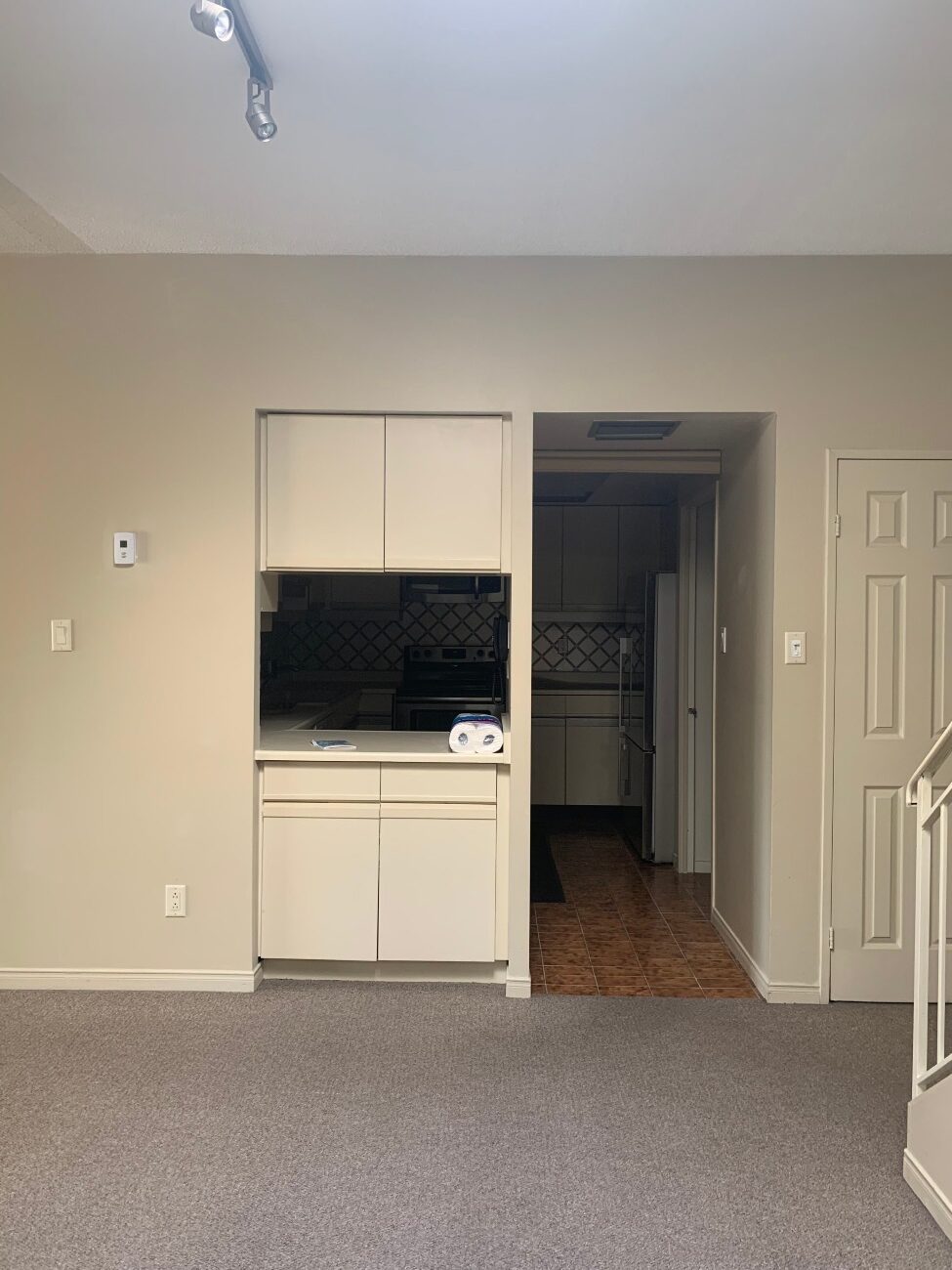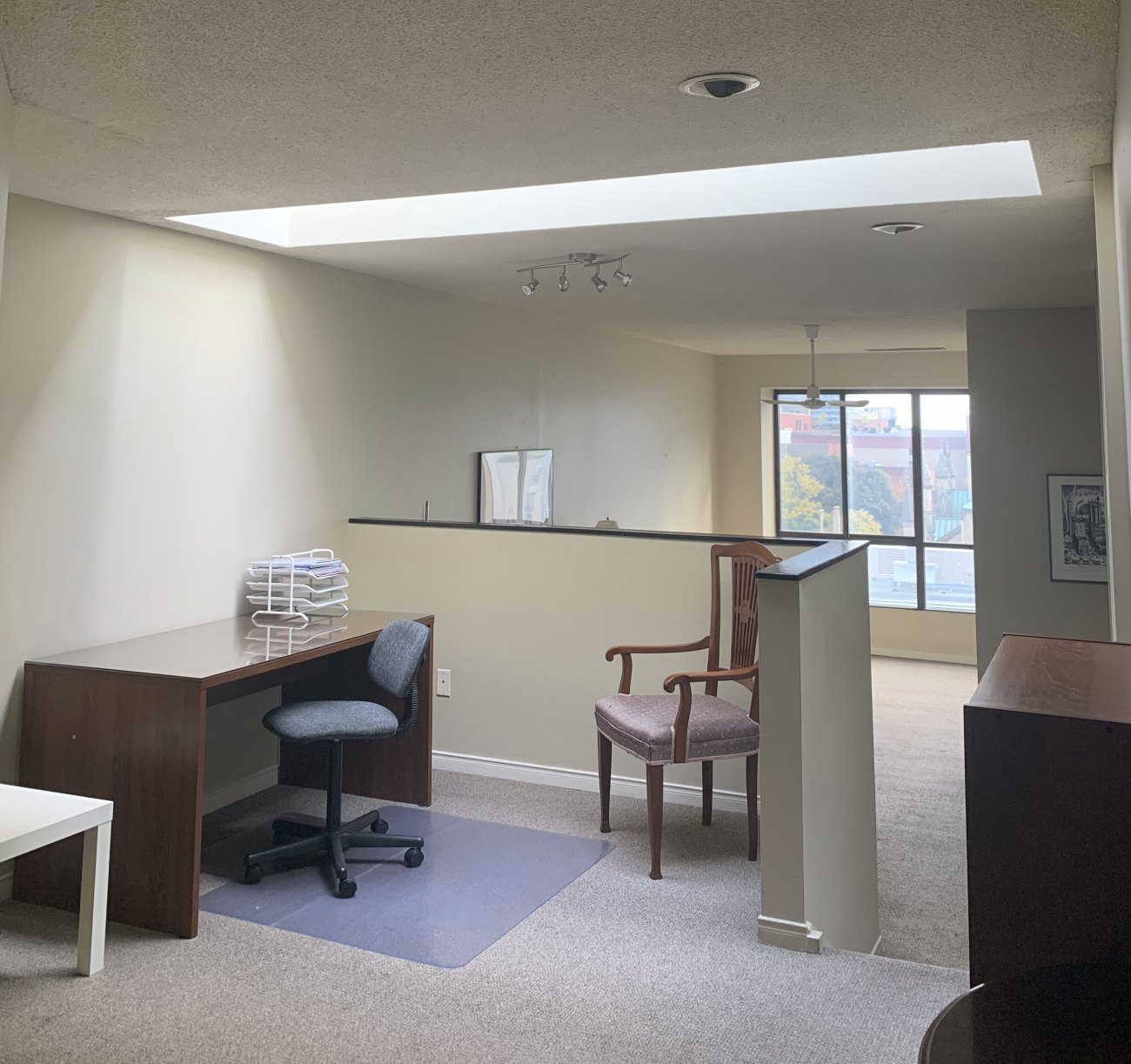Odami’s Downtown Condo Redesign Takes in the View
In the heart of downtown, this condo reno by Odami channels brilliance with its layered biophilic design that plays off nearby St. James Cathedral.
Toronto, like any well-worn city, is full of exquisitely weird spaces hidden in plain sight. Renovating them is an architectural dance; often, the best interventions don’t erase eccentric features – they double down on their offbeat potential.

Take this recent facelift by architectural design studio Odami. The one-of-a-kind downtown condo boasts no fewer than five levels of cascading rooms, born of the building’s previous life as a parkade. These platforms and recesses lend the home theatricality and autonomy of spaces, but a dark, jumbled layout disguised their power and allure. The studio celebrates them in their redesign of the two-bedroom unit, reimagining their skylights to better connect them to the world outside.

First, the cramped kitchen was opened up and married to the skylit dining room, while an elevated study in the master bedroom was sectioned off to create a sunny walk-in closet. Beside this, an enlarged bathroom is aptly delineated by a frosted glass wall, allowing natural light to stream in.

High-contrast finishes and organic materials like walnut and natural stone, which offer volume and depth, counterbalance the airiness and minimalism of ceilings that can stretch as high as 4.3-metres. In the living room, a custom quartzite mantel for the fireplace adds richness without overpowering the apartment’s key feature: a raised sunroom with epic views of nearby St. James Cathedral.

“This is really the moment of the home,” explains Odami’s Michael Fohring. “All the rooms gravitate toward and cycle around it.” Statement walls of green summon the cathedral’s patinated copper roof into conversation with the space.

With no outdoor areas, connection is instead found through these biophilic design choices. A skylight creates an indoor garden of a closet, a wall colour evokes a forest. Unique spaces may host unique design problems, but for those with vision, they also pose the most compelling possibilities. ODAMI.CA














