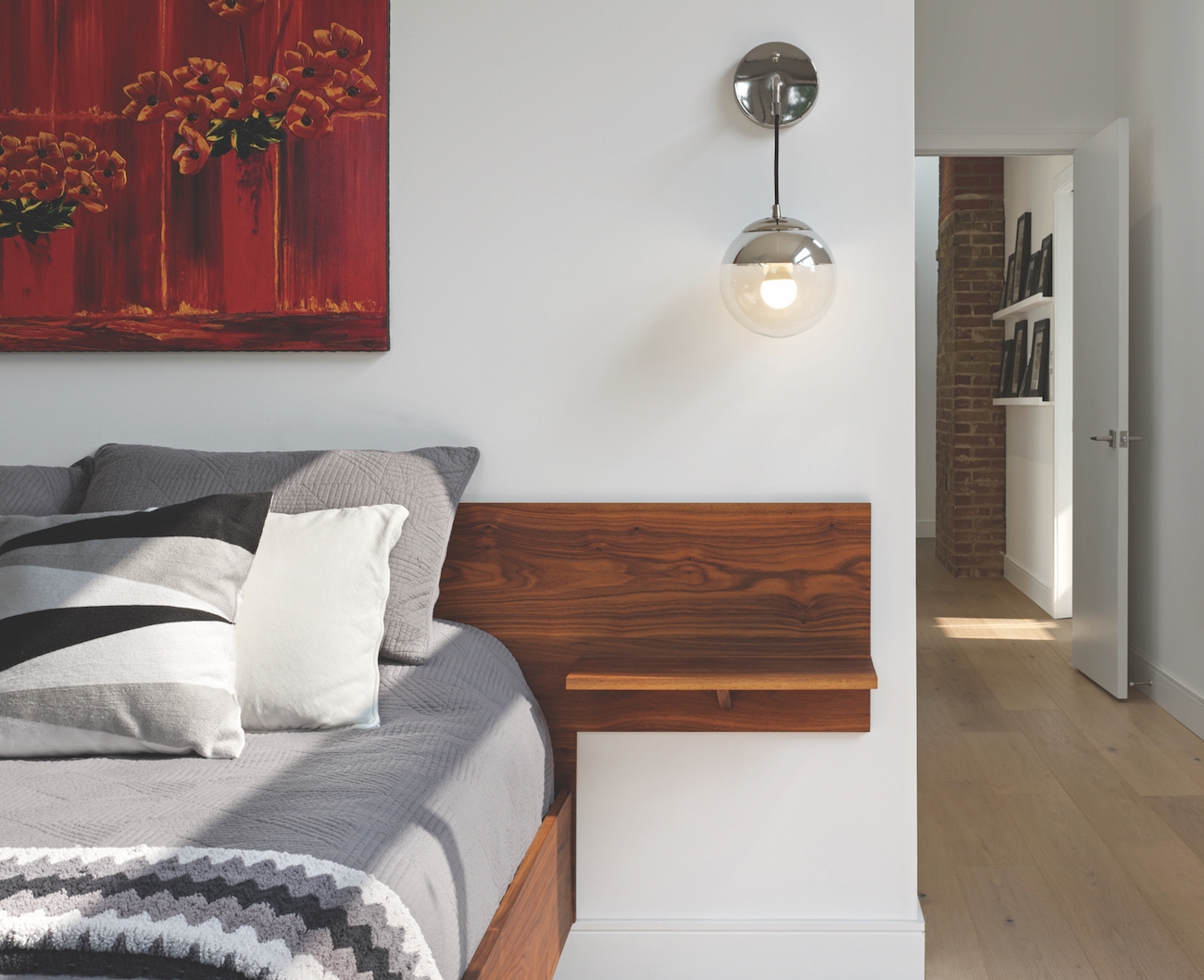Port Credit House Honours Old and New

+VG Architects raise the roof on a suburban Arts and Crafts bungalow with a new vertical addition and interior refresh
For a family of five, Port Credit House was beginning to feel a bit cramped. The original Arts and Crafts bungalow in Toronto’s leafy suburb Port Credit was built in the ’50s and in serious need of renovation. Instead of a tear-down, the homeowners sought to expand the house without violating its stylistic integrity or impacting the surrounding landscape that includes a pond. They turned to Chris Hall, a partner at the Toronto architectural firm +VG Architects, whose solution was to create a vertical addition to optimize space and natural light.

To ensure that the scale and form of the original build remain coherent, the addition steps back from the ridge line of the bungalow’s roof and is clad in charcoal-grey fibre-cement panels that create a juxtaposition between the old and the new. Inside, this balancing act continues with a mix of warm wood, bright whites and an ultra-chic floor-to-ceiling fireplace feature—which additionally acts as a divider between the kitchen and great room.

The addition not only provided the family with a house twice its original size but also opportunities for enhanced natural light. Facing east, a new glass door and bay window catch the morning light — unifying the distinct spaces within Port Credit House as it pours in.

Throughout the kitchen and dining area, Blonde European Oak floors contrast with amber wood countertops without clashing, while streamlined white cabinetry modernizes the space.

Among the new spaces of Port Credit House, an upstairs sitting area includes a view of the backyard. It provides the ideal post-Covid work/live environment for the homeowners and their three kids.

Offsetting the second-floor extension of Port Credit House provided much needed additional sleeping rooms for the family. A mechanism to blur the lines between outdoors and indoors, the principal bedroom projects beyond the original building and hovers over the beautiful landscape below.











