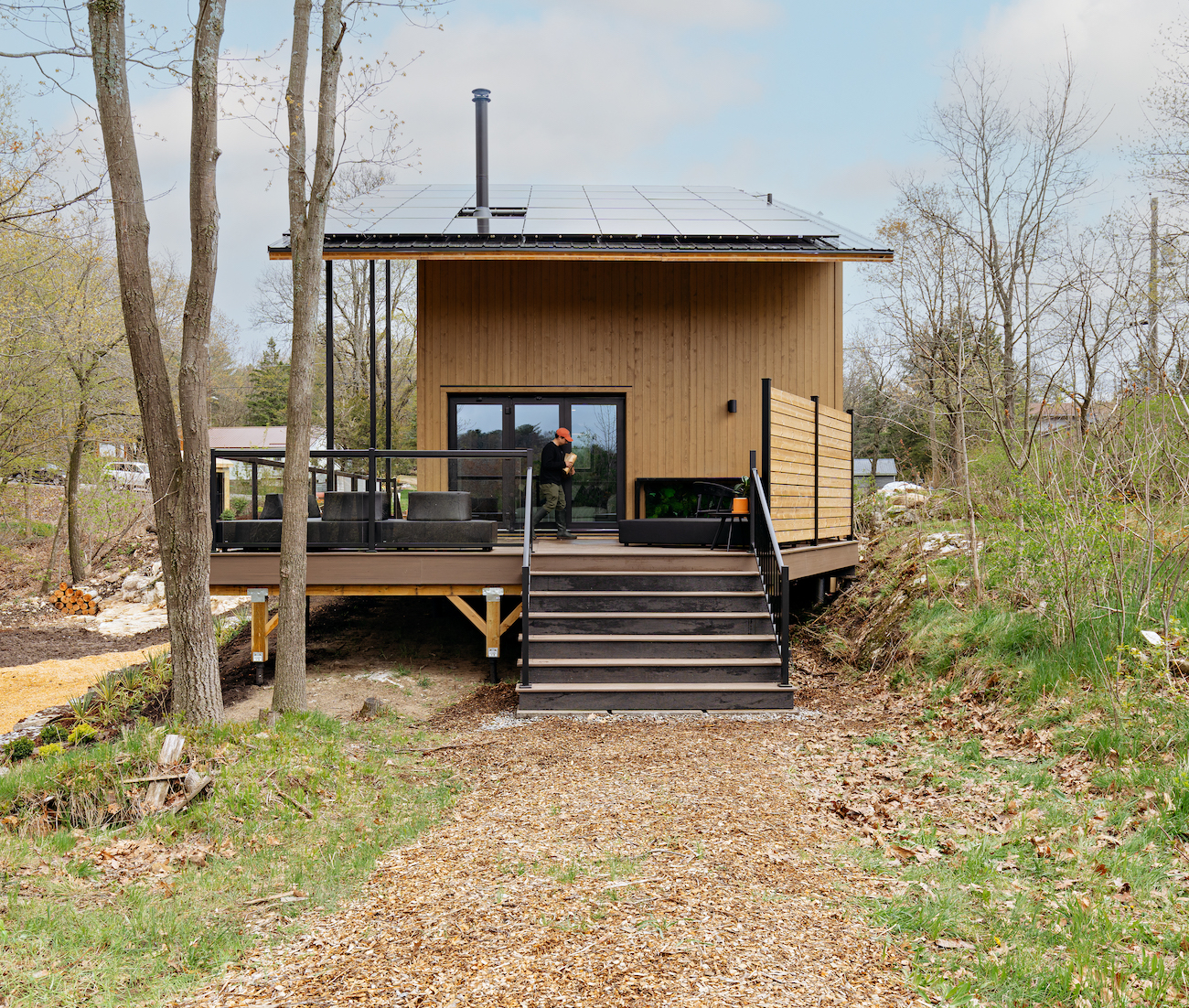4 Sustainable Prefabs That Merge Indoor-Outdoor Living

These secondary structures offer a glimpse of how we want to live now
Crafted with a fusion of modern design and eco-conscious principles, these dream-worthy prefabs not only offer functional extensions to our homes but also serve as case studies for sustainable living.

Green House Effect
At first glance, the cabin tucked into the trees in Mallorytown, Ont., appears modest in scale and intention. But step inside, and this prefab is full of surprising reveals starting with whitewashed wood walls and a nine-foot-long expanse of triple-glazed windows that fold away at one corner, merging the main living space with the elements. Sustainable energy systems operate quietly in the background, all of it painstakingly selected by CABN, the Toronto-based builder of the home. The company’s objective is to bring world-class systems into efficient, design-forward prefabricated homes that are actually affordable, says company COO Alex Kelly. “We make design decisions that prioritize sustainability, functionality and attainability,” she says. “Then we undertake a life-cycle analysis, taking it to a very granular level, so we can hold true to everything we recommend.” Each of the company’s four housing models is built to a net-zero standard using a system of heat pumps, heat-recovery ventilators and solar panels that are installed on a sharply angled roof that’s oriented south for maximum solar absorption.

For its strength and ability to be prefabricated, the chief building component is cross-laminated timber. The mix of spruce, pine and fir is pressed and glued together into panels that are cut according to each house plan and specification. Most of the finishing work is done in the company’s manufacturing facility in Brockville, Ont., which speeds along delivery times and on-site assembly, Kelly says. And for clients interested in visiting the Mallorytown showhome, appointments are available by request.

Escape Room
If lockdown living taught us anything, it was the necessity of a room of one’s own and the simple pleasure of closing a door. Enter the HUTT, the latest addition to CABN’s lineup of prefabs. Measuring in at either 100 or 160 square feet of interior space and designed without interior plumbing, it is classified as a shed and does not require a permit to install. “It’s simply additional space that gives our clients more flexibility for whatever they want it to be,” says Kelly. As with CABN’s other models, the HUTT is powered by an in-roof solar array with battery storage and features triple-glazed windows and cross-laminated timber construction. Custom millwork packages for built-in desk surfaces and storage are also available. Once exclusively available with the purchase of a larger unit, the HUTT prefab is now available as a standalone item within CABN’s portfolio of models. Pricing upon request. CABN.CO.

Against The Grain
At last, the humble garage gets its due. The owners of this Danforth home treated a small rear addition to the house, the backyard and a new garage as a single project, all wrapped up in horizontal bands of warm white cedar and cement. The garage replaced an asphalt parking pad and offered a design opportunity, architect Leo Mieles says. Built from lot line to lot line, it serves as a fence, parking and a sound buffer from the active laneway beyond. “I think the garage acts as an interesting transition between the laneway and the yard of crushed gravel. It’s a filter between these two worlds.”

Inside, a robust material mix carries on that idea of transition, knitting commercial and residential elements neatly together. The garage door, for example, is an insulated aluminum roll-up style similar to those used to enclose storefronts after hours. “What’s nice about these doors is that everything rolls up inside that chamber,” says Mieles. “So while it sort of reflects this kind of commercial-slash-residential laneway on the outside, it looks super clean on the inside.” The design eliminates the need for tracks overhead, allowing for a linear window to be installed above it as well as two rows of suspended ceiling lights. And throughout the 465-square-foot space, there’s still more wood, this time in the form of furniture grade Birch plywood sheets. The repeating grain adds a simple, finishing touch, signalling the entry-point to a carefully considered home. LEOMIELES.COM.

Capsule Collection
Aura Poddar is on a mission to change conventional thinking about compact, modular living. As the co-founder of Habitat28, the “tiny homes” company that launched last summer, the message is that affordability and luxury can coexist; that a home can be made-to-order like a Tesla and customized to serve commercial and residential needs alike. Compact, certainly, but endlessly customizable based on location and aesthetic preference: will you be connected to city utilities or off-grid? Prefer floor-to-ceiling drapes or one-way glass? “We have developers looking for multiple prefabs for a potential resort on a lake and people in the city looking for an additional dwelling unit, to put it in their backyard as a granny suite or income suite,” she says, “Our main objective is to solve affordability.”

The company’s first model, the S28, starts at $125,000 and measures in at 301 square feet. It is distinctly futuristic in appearance. A galvanized steel frame rounds at the corners to support wraparound windows and long expanses of glass that run along the sides like a railroad car. The floor plan draws on that railroad car idea, too, with a sleeping area at one end, a bathroom in the middle and a kitchen nook at the other end. Four additional prefabs are planned, all of various shapes, square footage and suggested applications (the O5 has a circular footprint that’s designed to seize 360-degree views – ideal for placement on wineries, Poddar says. HABITAT28.COM.










