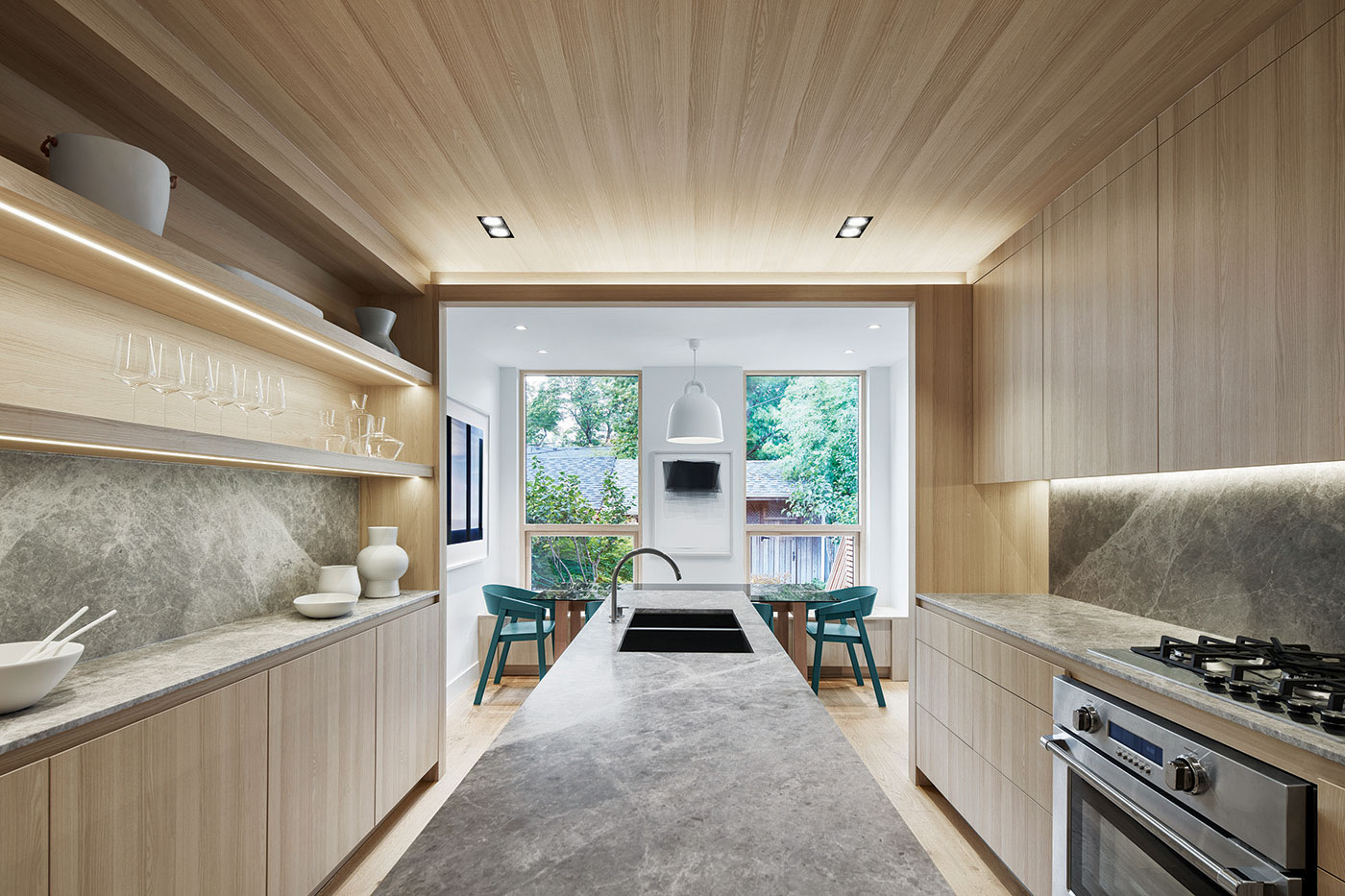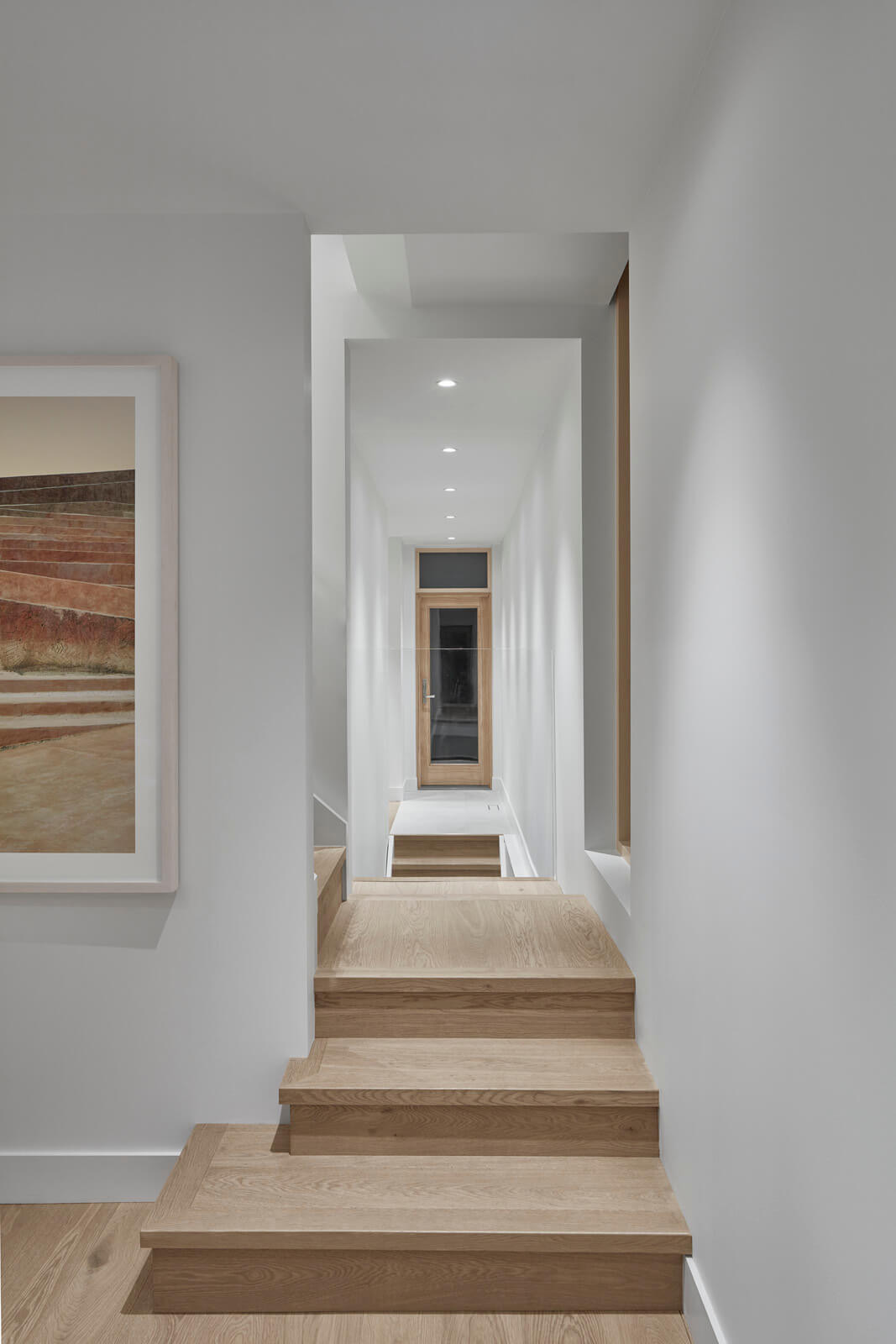A Skinny Wychwood Semi Delivers on Space and Style
Reflect Architecture’s brilliant solution to a tricky floor plan is a game changer for this small home.
Even the most fastidious among us are no match for children and their things: the scattered toys and floor-bound Cheerios. As such, a home with rooms to contain the chaos is a smart choice for a family with three children under the age of five. But these rooms must be well-programmed – and that wasn’t originally true of this couple’s home.

When two young professionals purchased a 1,200-square-foot skinny semi near Artscape Wychwood Barns, it had three bedrooms and one bathroom. “They didn’t think there would be enough room for two bathrooms, but we took that as a challenge,” says project architect Trevor Wallace, principal of Reflect Architecture. Beyond that, Wallace’s assignment was to create something clean, fresh and honest — in other words, the definition of the streamlined Nordic aesthetic that the owners admired. As it was, their house felt dismal, with choppy, dark rooms and a mess of dated honeyed wood over two floors. The culprit? A light-thwarting staircase.

“It’s a problem you can’t decorate yourself out of,” says Wallace. “The bisecting stair started from the living room side and wrapped around and went upstairs.” There was only one access to it. “You had to walk through the living room and under it to get to the kitchen and dining area at the back of the house.” Nearby, a second staircase with treacherously poor clearance led to the basement, which also meant you bonked your head going downstairs.
To solve the issue, the architect did not tear down walls over the year-long project, as you might expect. “The problem with having everything open is you have no sense of privacy. There’s no humanity, and it’s loud,” says Wallace. “Ensuring there are uniquely defined spaces in small homes can be a huge value add.”

In turn, he created independent creative areas on the ground floor that are connected by the new staircase’s single full-length view corridor, which links the front and back doors. This view corridor also visually unites the home’s two staircases, which were cut open in order to provide generous height above each stair and allow light to spill through the middle of the house. On the second floor, a glass walkway – seen from the staircase – smartly bridges the principal bedroom and its new ensuite.
The kitchen (by The Wooden Tradition), now a warm and ship-like “capsule,” is a stunning feature in the centre of the house. Embedded LED strips along the shelves cast a magical glow. A Fisher & Paykel fridge and wine fridge (with a quirky triangular cubby above) are fitted beneath the stairs, their vents tied into the kick. Around the bend, two pantries help transition from kitchen to living room and hide the Dyson.

Upstairs was a pleasurable challenge, says Wallace. “I think we laid out this second floor ten times…Any artist will tell you constraints drive creativity. If you can do anything you want, it’s really difficult.”
He resolved to pull the kids’ bathroom into the core, slotting their bedrooms along the house’s rear. But the most incredible feature is the bathroom – a secret strip on the perimeter of the house. The cozy corridor with a shower, vanity and storage has a tall, bare window that faces the neighbouring house. Wallace assumed he’d frost it, but in a cheeky turn, the clients said, “We love it. We want to see the sky.” REFLECTARCHITECTURE.COM













