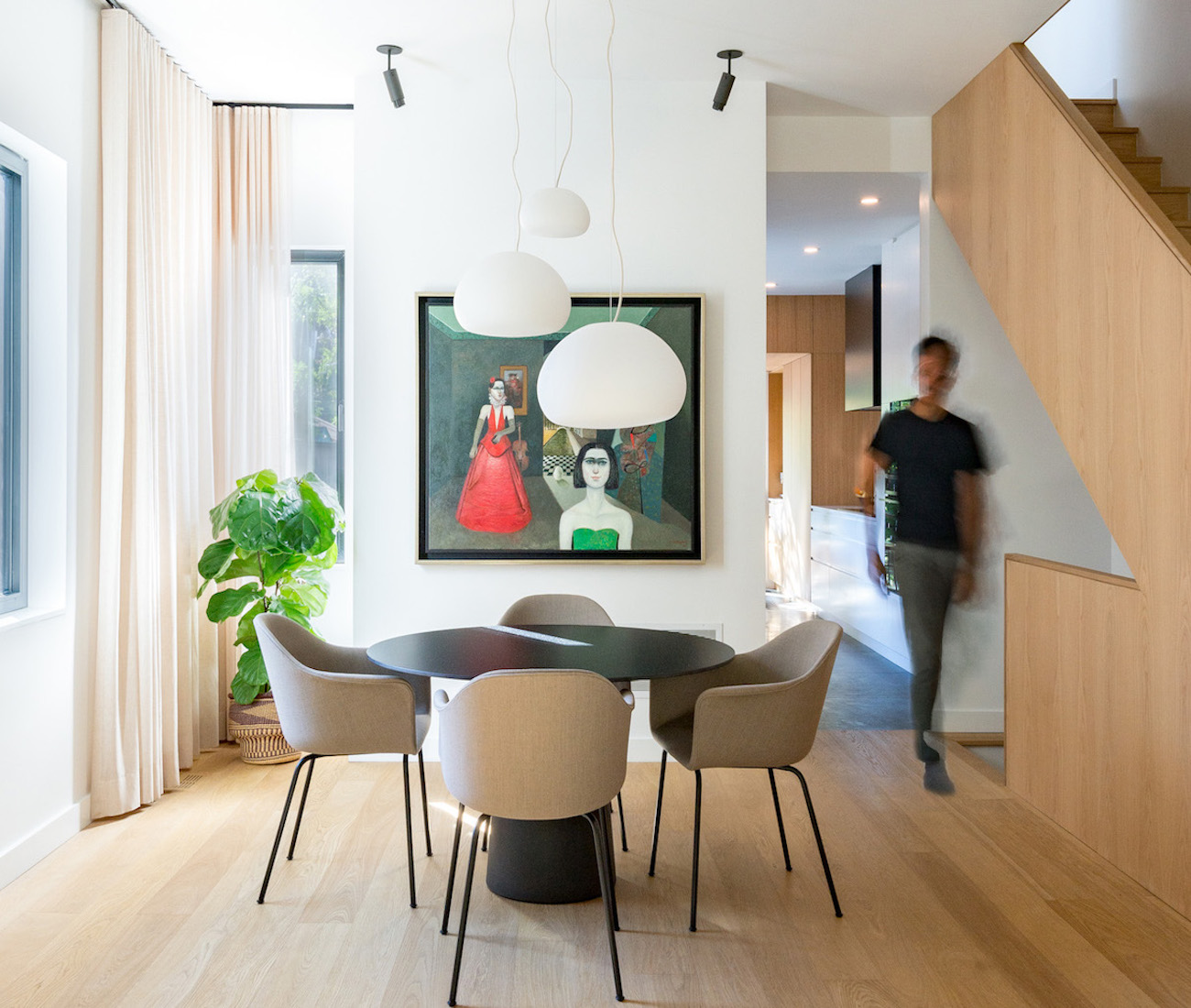Amazing Space: A Victorian Reno by SOCA

Architect Tura Cousins Wilson reimagines a narrow Toronto home for a family of four
“We started out wanting a third-floor master suite with a washroom. Tura provided us with a vision of a full renovation,” says Tricia Holzworth, who lives in this late Victorian bay-and-gable with her husband Scott Daigneault, their two sons, Henry, 14, and Theodore, 8, and a wheaten terrier called Bruno. The idea of renovating the family’s entire 1,830-square-foot residence came easy to architect Tura Cousins Wilson, principal at Studio of Contemporary Architecture (SOCA). “It was clear Tricia and Scott needed more living space to accommodate at-home work, stay-over guests and additional private areas for themselves and the boys,” he says.

When the couple bought the home in 2007, its circa-1890 interior was a record of owners past – think a blow-out-the-walls, ’90s kind of reno with a few traditional crown-moulding stragglers left in situ. A brighter aesthetic, and respect for the character of the front of the home, guided Cousins Wilson’s vision, which tackled more than just the top floor.


“The house is only 15 feet wide, so there was a strong desire to create airy common spaces from top to bottom,” he says. The attic, a once uninhabited space accessed by a ladder through a hatch door, was earmarked for the primary suite. “It was just joists and fully open to the neighbour’s attic, so we added a sound-proofed party wall and converted the space into a 400-square-foot bedroom with an ensuite, a new rear dormer and walkout patio,” says Cousins Wilson.

On the second floor, he bookended a family/guest room with each of the boys’ bedrooms. “The family room has pocket doors that let in greater natural light when open, alleviating the claustrophobic quality of the narrow hallway that’s typical in many Victorian houses.”

The small-space challenge popped up in the kitchen as well. “Like many Toronto homes, this one is narrow at the back, so I designed a linear ‘service wall’ for the kitchen appliances and cabinetry,” says Cousins Wilson. “While the main floor is spatially wide open, there’s still a nice sense of separation between the kitchen and living area, with the new powder room acting as a buffer in between.”

The SOCA-renovated home now functions as much as it thrills with many pause points of delight, including whimsical, Baltic-birch bunk beds that blur the line between architecture and furniture; a primary bathroom tricked out in terrazzo-look porcelain; generous slabs of limestone flooring; and white-oak millwork crafted with hawk-eyed precision. “It looks beautiful and is really comfortable for our family,” says Holzworth. “I’m so glad Tura convinced us to do the whole house.”











