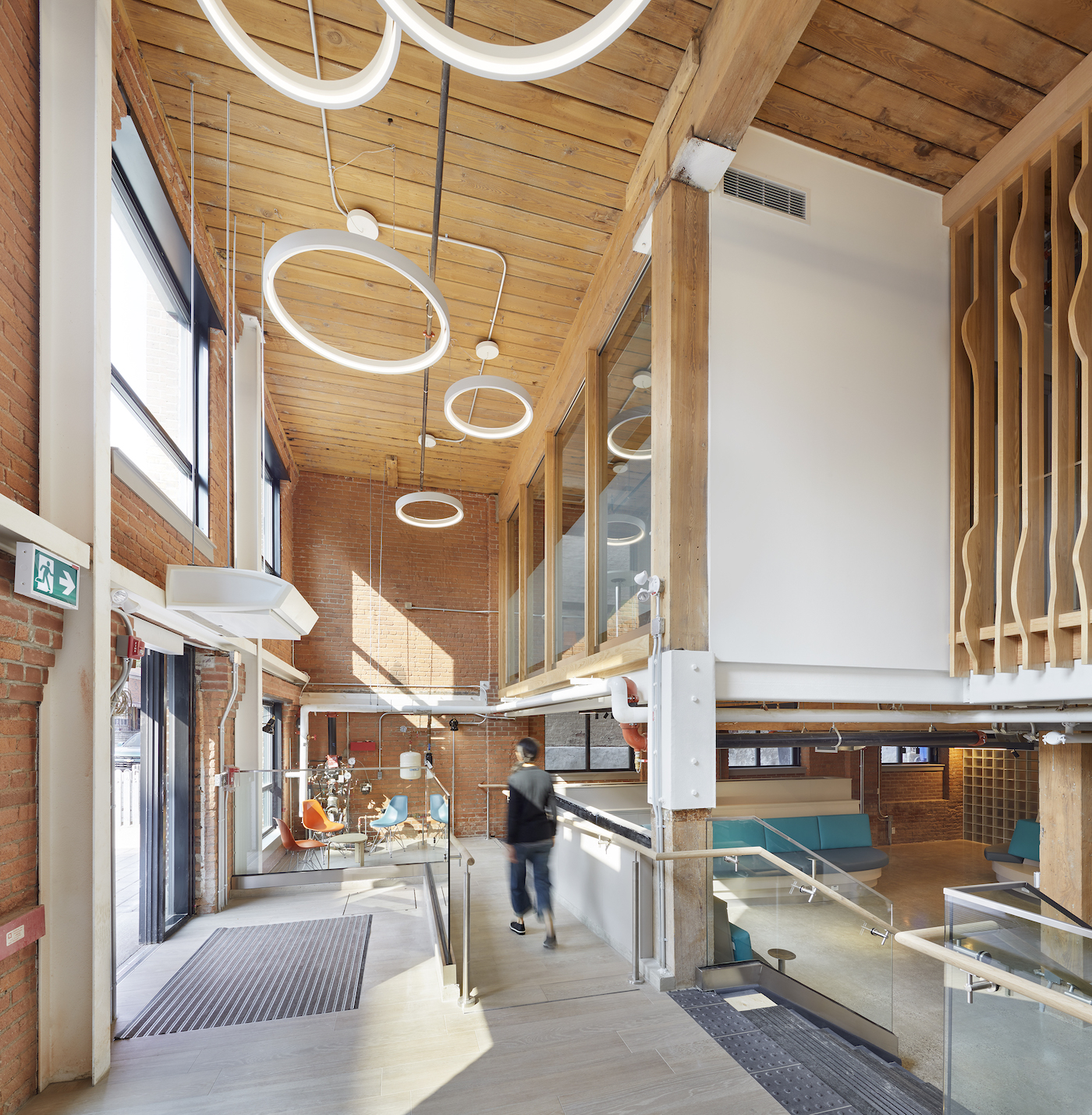A Converted Candy Factory Turned Youth Mental Health Hub

Since opening its doors in 2016, Stella’s Place has been a destination for Toronto’s young adults to access free mental health services and support. After quickly outgrowing its previous home, the non-profit called upon local design firm Stantec to lead the renovation of its new facility in Alexandra Park — a former candy factory located at 54 Wolseley Street near Queen and Bathurst. The result is an expansive, sun-lit community centre designed to evolve with the needs of its participants.

Young adults on the Stantec team, including associate architect Robyn Whitwham, were positioned as project leads. They worked directly with Stella’s Place community members and Young Adult Council so that decisions across engineering, architecture and interior design would authentically reflect the diverse needs of participants. “We felt it was important that they spoke to likeminded peers and that the visionary process was collaborative,” says principal architect Deanna Brown. “The Young Adult Council felt strongly about this building because it’s very personal to them,” adds Whitwham. “Designing a space with flexibility that can accommodate a variety of different activities was a top priority.”
Stantec’s design was driven by a desire to promote wellness. Double-height ceilings allow sunlight to flood the building’s front and create a sense of ease as visitors enter. Atmospherically, this is a reoccurring theme throughout. “We learned very quickly that personal space was going to be an important factor in each of our design choices,” says Brown. “The corridors of the building are quite wide, which allowed us to do things like put seating outside of group rooms and provide areas where folks might leave a group session and take a moment to get some space and breathe.”

Celebrating the industrial heritage of the 110-year-old building was paramount, influencing many decisions such as material and colour. The building itself, structured by red brick walls and wooden beams, creates a naturally beautiful backdrop. Punches of colour juxtapose rustic elements by way of furniture and artistic wall features. Though the building’s original wood flooring couldn’t be preserved due to safety and accessibility concerns, a polished-concrete upgrade balances the warm interiors while paying homage to the site’s industrial roots.
“You can tell that over time, this building has undergone a lot of changes, but it also tells a story,” says Whitwham. “As we unearthed more of this structure, we found signs of its evolution. So, I think exposing ourselves to a lot of that and honouring a lot of that by preserving it was a big part of defining its next chapter.”

Creating barrier-free entryways and access points to every room in the facility was an important enhancement from the charity’s previous home. A central elevator next to a public staircase was installed to provide access to all floors of Stella’s Place, stopping at grade. Additionally, a ramp allows for seamless entry to the café. “The ramp ended up being an element in the space that provides such a benefit to the overall design,” says Whitwham. “If the elevator were to break down, for example, someone with mobility challenges can still access the lowest level, where we strategically build rooms that provide most of the basic services.”

As champions of community-oriented design, Stantec’s integration of social settings within Stella’s Place is evident in the lower level Café. “The Young Adult Council didn’t want the new facility to feel clinical,” says Whitwham. “Instead, the Café space was integrated to reinstate a sense of comfort, almost as if you were walking into a cool and approachable coffee shop downtown.” Upstairs, similar open concepts allow for casual interactions to take place and provide a mixed-use environment for impromptu gatherings. Within every nook and corner of Stella’s Place is a sense of placemaking, where this new hub in Alexandra Park can operate as more than a centre servicing Toronto’s young adults experiencing mental health challenges, but as a place where its participants can truly feel at home.
Beyond its architecture and design, Stella’s Place transcends the boundaries of mere aesthetics to emerge as a haven for the evolution of mental health care. It stands as a testament to the power of design harmonizing with purpose, where every architectural curve and carefully chosen element serve a greater mission. STANTEC.COM.











