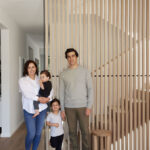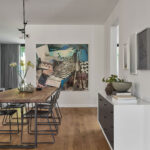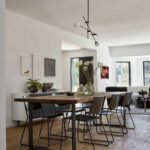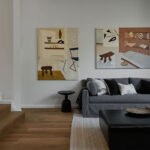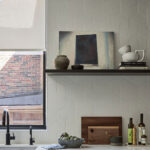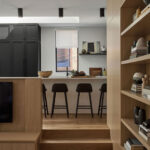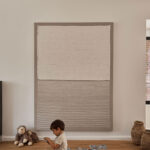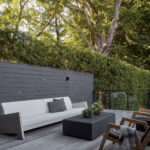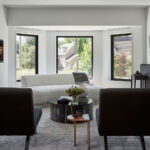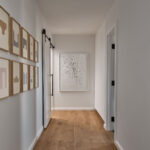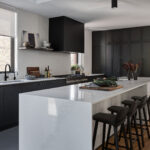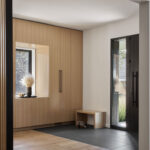A Home That Combines Art and Soul
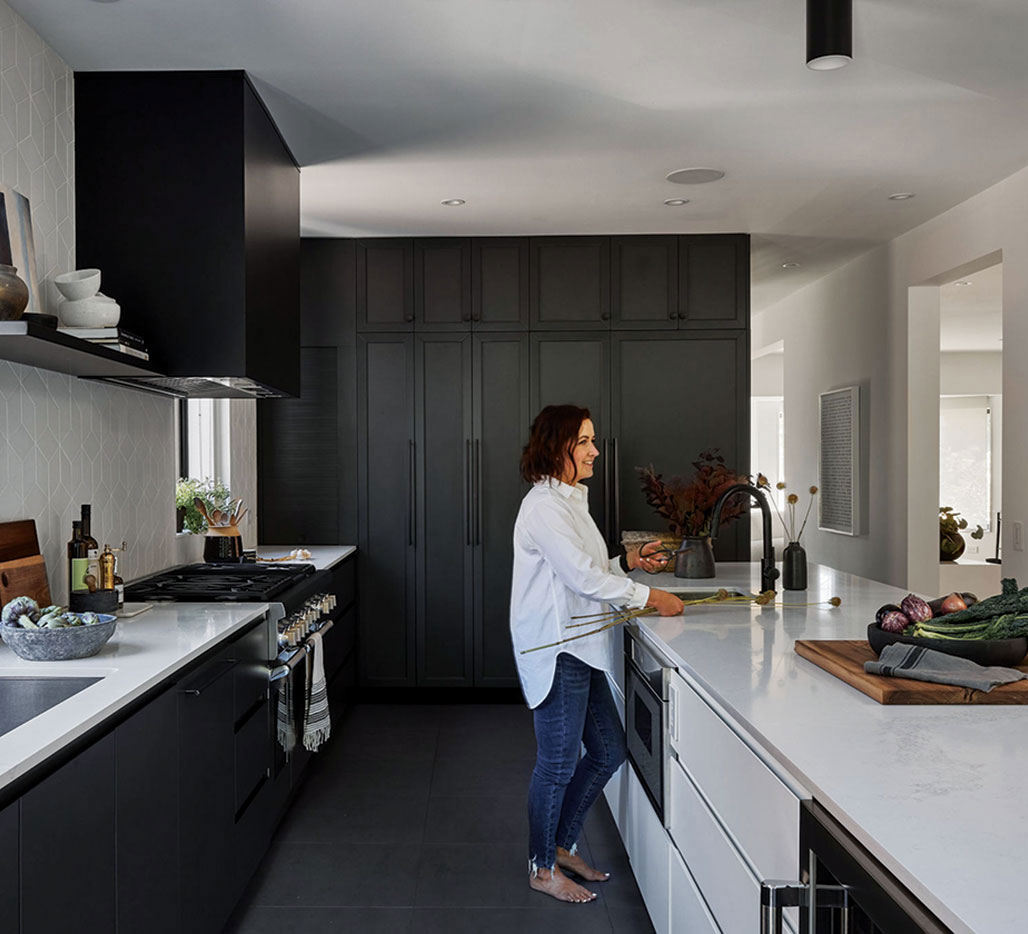
Art advisor Laura Mann and her husband Jonah Mann enlist Superkül to compose a family home as conducive to toddlers as it is to canvases.
Some creative projects start with a mood board; others, a cold call. In the case of this top-to-bottom renovation, it was both. When Laura and Jonah Mann bought their 1920s-era home in 2014, they could see the “dream version” potential and began to seek out inspiring images. By 2016, a clear theme had emerged: “When I looked at all the things I’d cut out of magazines for years, Superkül’s work was one I kept returning to,” says Laura of the Toronto-based architecture firm. “So I just picked up the phone.”

For Meg Graham, principal at Superkül, it was love at first site visit. “The house is on a bend in the road, which exposes the side more than on a conventional property, and it also backs onto a ravine,” says Graham. “I knew we could bring a ton more light into the front of the house and take advantage of the rear views.”
But this was no ordinary renovation. Laura Mann leads the Canadian branch of art advisory firm Mason Lane, while Jonah is a partner at a law firm. The home needed to feel clean and contemporary enough for the couple’s growing art collection but warm and comfortable enough for a growing family.

Graham recommended moving the entire staircase into an external addition – a striking black column that now rises up the traditional red brick – to flood the entry and living room with light. Superkül used a slatted white oak wall to cleverly delineate the space without blocking flow. “We loved the idea of light glowing behind the slatted wall, with the choreography of people going up and down the stairs,” says Graham. At the rear of the home, a two-storey addition contains a sunken den wrapped in white oak flooring and millwork, as well as a black kitchen – a dramatic departure from the rest of the home’s gallery-white walls – illuminated by a skylight.

The renovation (Cedarvale House) began in April of 2018, and the Manns returned to their now-4,882-square-foot home in August of 2019. Surrounded by the dark-framed windows and clean-lined walls that she and Jonah craved, Laura consulted with designer Montana Labelle on the furniture and began to finalize the placement of her favourite artworks. Her goal? To create a calm environment with minimalist and monochromatic pieces. Some found homes easily, like the Brian Rideout painting Ab Ex, now on a kitchen shelf, or the pair of Nick Ostoff paintings hung to the left of the micro-cement living room hearth.

Other areas, like the sunken den’s soaring ceilings, presented a greater challenge. Laura searched for a year before discovering the work of Parisian artist Garance Vallée. “These paintings were the last two pieces of a puzzle,” says Laura. “They felt playful, and complemented elements of our interior design that we love. I like a little joke in art, because it takes the seriousness out of the process.”

Several years later, the Manns wouldn’t change a thing – and their creative-meets-cozy approach suits sons Ethan (4) and Cooper (18 months) as well. “It was hard to stay disciplined and not get distracted by wallpaper or more decorative elements,” says Laura. “But we stayed true to what we wanted, and the light and the art just shine throughout the house.” SUPERKUL.CA

