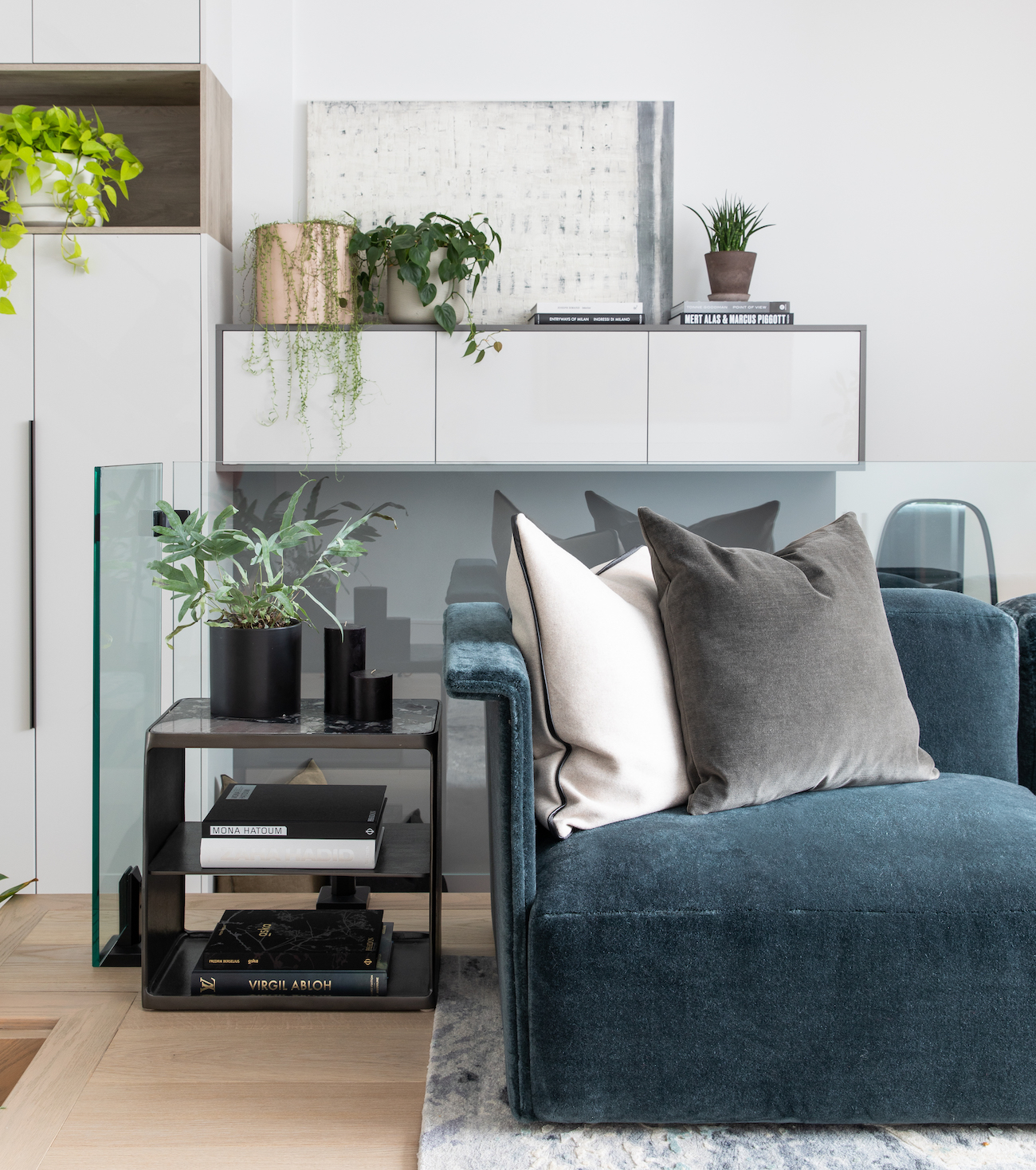An Airy and Elevated Home in Swansea

Toronto’s west end neighbourhood of Swansea boasts a unique living experience where urban life and nature’s serenity balance in perfect harmony. The quaint area north of the Queensway provides a focused collection of single-family dwellings nestled within its borders of High Park, Bloor West Village and the Humber River. Among those dwellings: a 2,500-square-foot private residence craving new life. Drawing inspiration from the neighbourhood’s innate breeziness, and the homeowner’s impressive art collection, local design studio Westgrove furnished and styled the sizeable home. The result is an airy and elevated interior design with all the fixings of a boutique hotel.

On the Swansea home’s main floor, a large window illuminates the living room. Combinations of texture make up the curated decor scheme, including a mohair-upholstered modular sofa, which traveled all the way from New Zealand and an industrial glass coffee table. “We love bringing details typically used in commercial spaces into residential projects,” says Westgrove co-founder Keri MacLellan. “This space reflects our studio’s love for layering textures, textiles and greenery to create a curated look.”

Downward steps continue to a spacious kitchen-dining area where plants and mixed materials mirror the living room’s sophisticated style. “We chose to use a curation of plants, artwork and accessories as a connective thread throughout the home,” says MacLellan.

To create an intimate and moody focal point in the dining area, Westgrove opted for matching black furniture pieces throughout, including a reeded wood console, which marries a modern silhouette with an industrial edge.

In the kitchen-dining area, a dynamic shelving system adds geometric elements and multifunctional storage to the established theme of modern elegance. Here, Westgrove incorporated bold accents into the space without clashing delicate grain patterns pulled from the white engineered-plank flooring.

The client wanted his new home in Swansea to have all of the details of a boutique hotel; emulated perfectly with a wine bar in the principal bedroom. The tiny nook fits snug in the expansive sleeping quarters, which derives a generous amount of natural light. In a masculine hue of slate blue, the result is playful, but doesn’t compromise the home’s effortless style.

Wood and stone features add a dramatic contrast to the otherwise bright bedroom furniture and walls. In an effort to extend the boutique hotel experience within the home, light switches above the end table are close in reach and control concealed lighting behind the marble, as well as the bedroom’s overall lights and bedside table sconces. In the principal ensuite, a luxury typical of chic downtown hotels is extended by way of a large soaker tub, a glass-door shower and streamlined vanity storage.

The interplay of textures, harmony of colours and symphony of furnishings within this West End home create an atmosphere that’s as inviting as it is sophisticated. Yet, beyond its interior grandeur, this Swansea residence extends its embrace to the outdoors with punches of vibrant greenery and organic textures. Like all thoughtful design, Westgrove’s styling has created more than a home, but a fully realized story where fashion and functionality can prevail. WEST-GROVE.CO.










