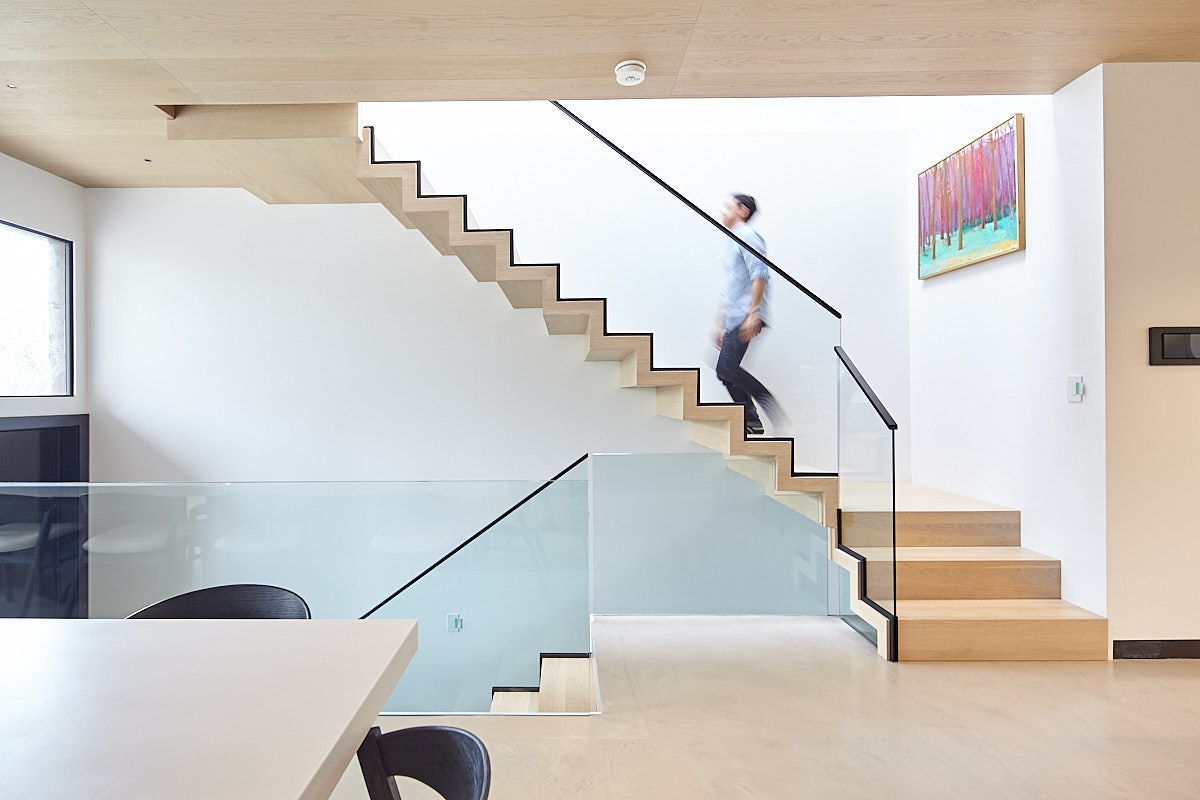This Modern Bedford Park Home Feels Like It’s Floating
With a handful of calculated interventions, architect Brenda Izen overcame a pre-approved design with a “treehouse sensibility” that’s felt both inside and out
When called on to design a bright, Bedford Park home defined by quiet elegance, Toronto architect Brenda Izen was faced with one particular challenge: the builder-basic property’s pre-approved design was more or less locked in, making any external changes both costly and time-consuming. Working within these constraints was no easy feat, but Izen reimagined the once-generic plan into a one-of-a-kind home that is both sophisticated and effortlessly inviting.

While the clients, a retired couple ready to downsize, gave Izen and Ali Budd Interiors, who handled interior design, free rein, they still had the established limitations to contend with. Making only a few well-considered tweaks – namely changing the size of the windows, some internal structural changes to the staircase and flattening the grading in the backyard to flow seamlessly from the lower level – the architect focused on bringing “warmth and wonder” to the approximately 325-square-metre house.

The exterior immediately exudes a sense of weightlessness. Dividing the facade in half, Izen wrapped the lower portion in Neolith porcelain panels that sit perfectly flush with each other for a harmonious look. In a move that appears to defy gravity, the upper floors were cantilevered over the porcelain front and clad in creamy Indiana limestone. Free of any superfluous details, the face of the house strikes an undeniably modern note that continues inside.

To achieve a “treehouse sensibility” and truly make the interior sing, Izen opted for large frameless windows to bring in as much natural light as possible. More common in warmer climates, these windows feature ultra slim casings, resulting in nearly unbroken views of the tree canopy that surrounds the home. Nowhere is this better demonstrated than in the dining room, where a wall of windows wraps around one corner, giving the formal space a feeling more akin to an exterior porch.

To infuse the home with warmth, Izen selected a restrained palette of four main materials to use throughout: White oak engineered hardwood planks for the ceilings and millwork, polished (and heated) poured concrete for the flooring, Nero Marquina marble for the recessed baseboards and kitchen backsplash and blackened steel for dramatic detailing.

The main staircase is, without a doubt, the interior’s major showpiece. A marvel of engineering, the stairs were made using super-thin planes of white oak that appear to float thanks to a large steel structure embedded into the wall. “It was a very intricate, very involved and very collaborative process,” Izen says, who worked with local staircase manufacturer MRail to bring her design to fruition. A transparent glass balustrade is framed with sleek blackened steel risers, stringers and handrails, which graphically punctuate the open space.

In the end, Izen was able to deftly overcome what could have been insurmountable restrictions and perfectly captured the feeling the homeowners were after – a breezy yet utterly luxurious rural oasis that balances sophistication with a relaxed attitude. IZENARCH.CA











