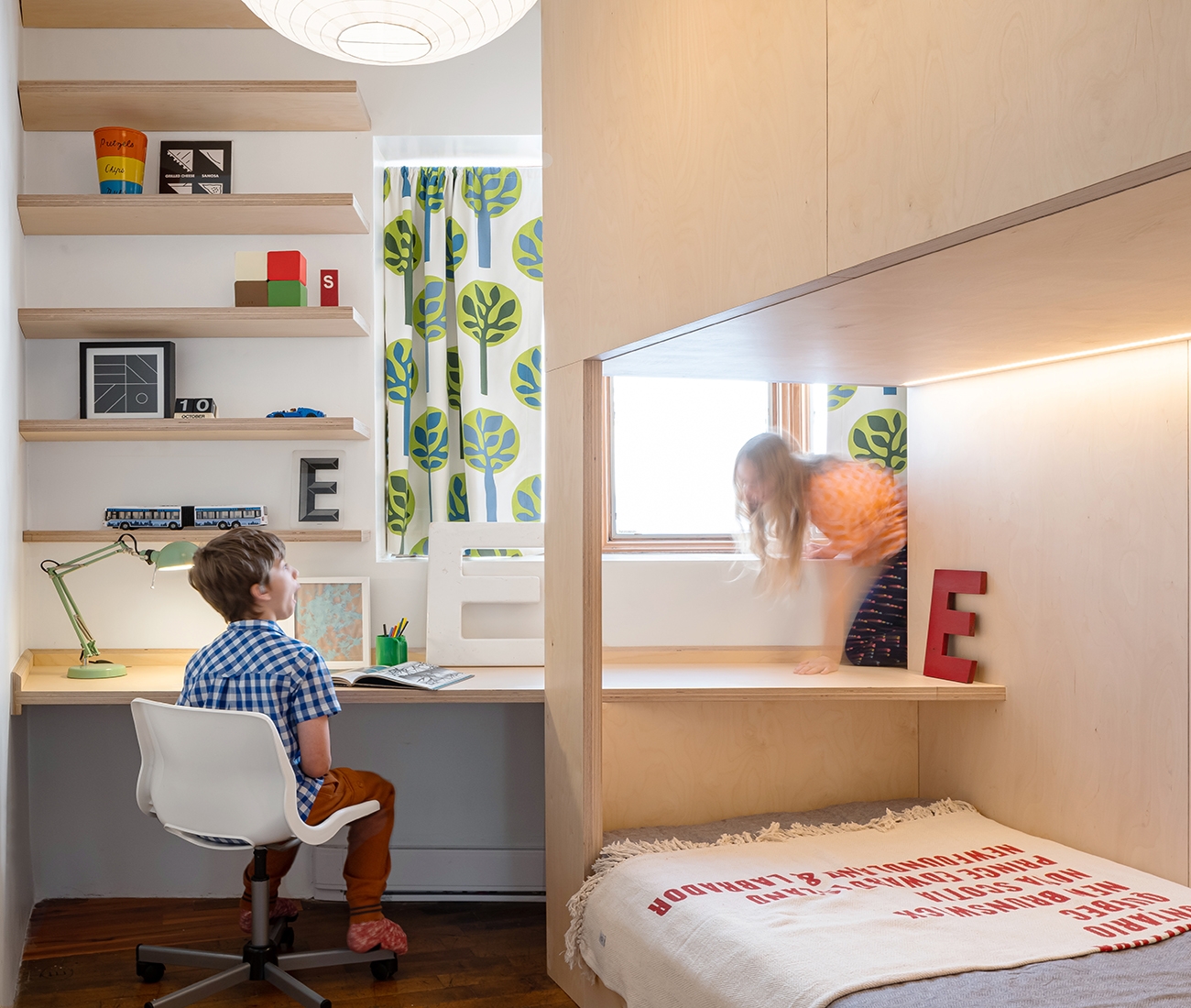Three Bedroom Designs That Are Anything But Sleepy

Sweet dreams are made of these: from a funky kids space to inspiring hotel rooms.
From childhood to adulthood, bedrooms are the heart of the soul. They’re where we go to recharge, rest and spend much-needed alone time — in short, they’re our charging pads when life becomes too much. We’ve rounded up some beautiful bedroom design ideas that combine clever storage and stunning colour palettes to create a perfectly relaxing ambiance.
Sleep Tight
Melissa Agostino and her husband, Henry Tyminski, set up shop (and home) in an 1,800square-foot abode, a former warehouse located in Little Portugal. While the first floor houses their branding design agency, Sali Tabacchi, the top two floors were to be devoted to living space – which they share with their two children, Enzo (12) and Luna (10).
The only proverbial fly in the ointment was a shared bedroom between the two siblings on the second floor. “It was important to me that they have their own space,” says Agostino. With only 130 square feet of usable space, the problem called for a unique bedroom design solution. Joanne Lam of Picnic Design, a firm specializing in co-living spaces, was hired. “Instead of introducing a wall to separate the space, we took advantage of the 11-foot ceilings and divided the room with a custom floor-to-ceiling bunk bed complete with desks on either side, as well as floating bookshelves and storage shelves,” says Lam. This futuristic bunk bed straight out of The Jetsons offers the kids both privacy and access to each other, thanks to a 24-inch peek-a-boo space at the shared window. PICNICDESIGN.CA

Clarity of Mind
How do you add much-needed storage to a 120-square-foot bedroom? According to Trevor Wallace, principal of Reflect Architecture, space constraints that literally have your back against the wall are an opportunity for clever design. The firm tackled this zero-storage boudoir by adding four 30-inch-deep drawers built right into the wall, keeping sight lines clear. “It has full-height closets at the foot of the bed, deep drawers tucked in under the sloping roof and a tall dresser with a shelf on top around the corner, under the eave,” says Wallace. Though the bed is positioned against the window, trees outside offer privacy.
“There was something aspirational about it,” says Wallace. “The wood windows [by Torp] really add to the materiality and warmth of the space.” Mounted off-the-shelf bedside tables and a coat of Oxford White from Benjamin Moore complete this mini-master. REFLECTARCHITECTURE.COM

Ode to Rest
On a stretch of Dundas Street West that isn’t known for its hotels lives the family-run Ode hostel. Owner Erica Herbert founded it with her four children and runs the Little Portugal hostel with her daughter Tiffany Ramsubick-Plange. When time came to design the space, they hired Alisha Sturino of Otty. In fact, it was Sturino’s first solo project after stints at Yabu Pushelberg and a start-up. The highlight, besides Ode’s hospitality and lighthearted humour (you’ll see what we mean if you visit their website), is the bedroom decor – looks that easily translate to home. By hyper-focusing a theme and colour scheme, Sturino creates warm and soothing environs for a long or short getaway. Each space shows off the work of local artists and craftspeople. “The concept behind the rooms was looking at an array of travellers or personalities and designing spaces that would suit the diverse city we live in and the neighbourhood that surrounds Ode,” says Sturino. Visit Ode hostel, 1417 Dundas Street West. STUDIOOTTY.COM, ODETORONTO.CA
For more bedroom design ideas, check out Get Inspired.











