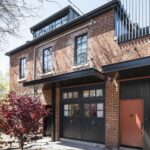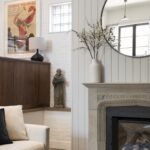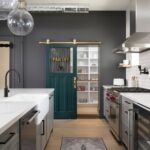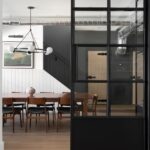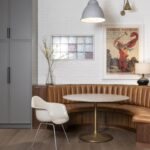An Old Banana Warehouse is Peeled Back into a Funky-Cool Home
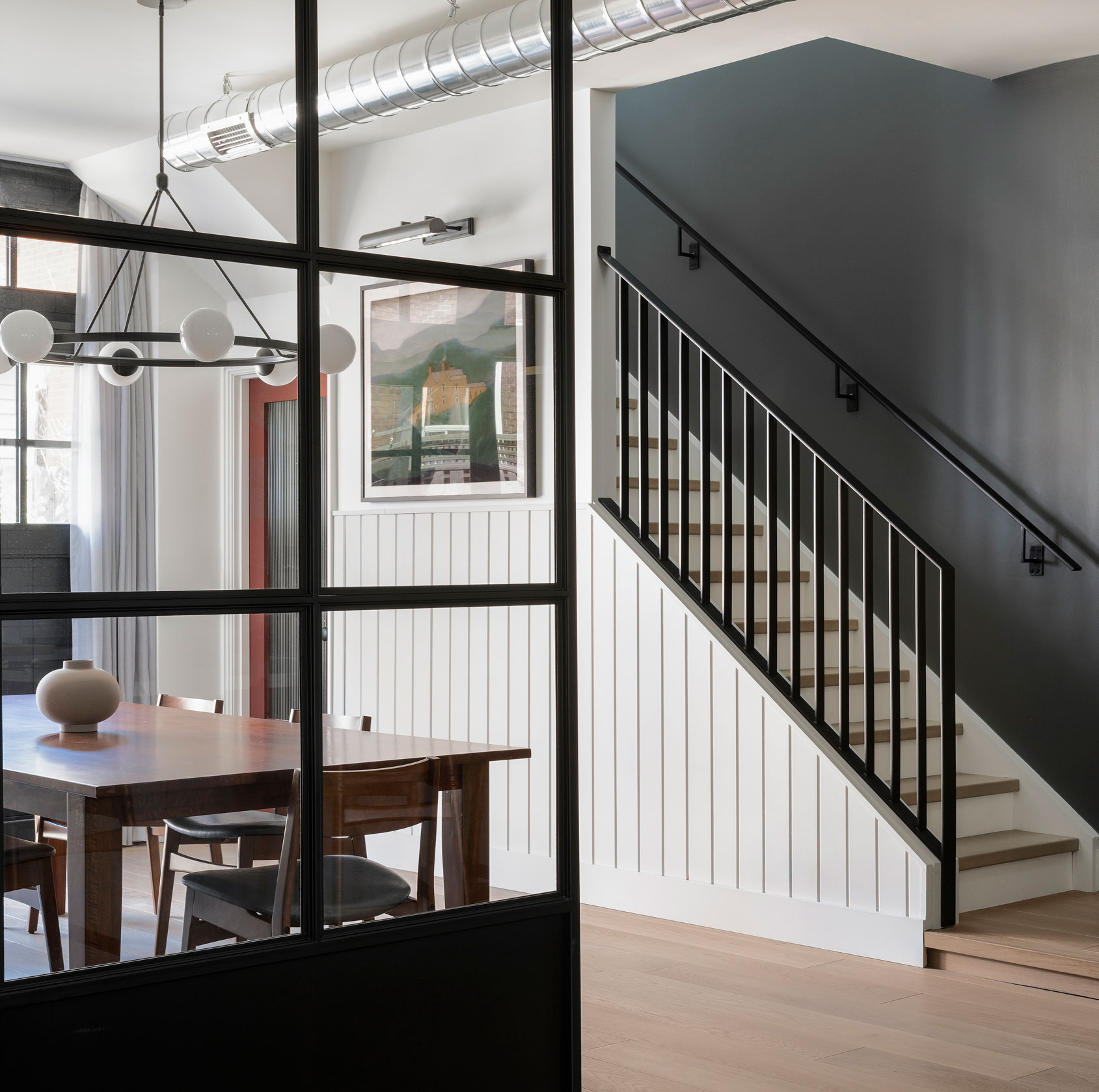
Architect Zuzanna Krykorka expertly melds original industrial warehouse vibes with a contemporary warm style.
“It almost feels like a movie set, which is understandable because a photographer lived here before the clients moved in,” says architect Zuzanna Krykorka, principal of Toronto’s Studio Z Design who worked with general contractor Webb & Lashbrook Inc. on this warehouse renovation project. The clients, a young couple moving back to the city after living abroad, wanted something that was both unique and uniquely theirs – more lively home than static movie set. The 1940s-warehouse provenance of the 3,000-square-foot abode ticked the “unique” box, along with features like two storage cold-rooms with original metal fridge doors (these were sent to an autobody shop and treated with high-gloss car paint).

Krykorka’s architectural interventions took into account the couple’s desire to modernize and personalize the space. The addition of a pair of steel canopies on the exterior defines the entryway, adding visual heft and imparting an industrial feel. A mosaic-tiled floor with a whimsical tiled banana detail pays homage to the home’s history. The main floor’s architectural reimagining factored in a new staircase and a sunken living room, which made room for an extra-tall custom bookshelf with a rolling library ladder built by 1925 Workbench. Existing glass block windows were gussied up with stained-glass fronts.

Designer Lindsay Konior, principal and owner of Studio Konior, worked closely with the owner and Krykorka to nail the finishes, décor and furnishings. “The palette is mostly pale and neutral with hints of earthy and dark tones that complement the new white-oak flooring,” says Krykorka. “Moments of colour live throughout the space in the stained glass, the wallpaper in the bathroom and in doors in different colours, like dark teal blue.” Exposed metal ductwork and black steel-framed glass doors are on point with a warehouse renovation mood, which is tempered by furniture in natural vintage wood and tactile leather. “We interpreted the client’s wishes and created a space custom to their taste through our lens of eclecticism and detailing,” says Konior.

The owners are delighted with the new digs and the seamless way it ties in history with the present – something that resonates with Krykorka too. “When I was a kid in the ’80s, my artist mom took me to visit her artist friends who lived in their work studios in Liberty Village,” she says. “Every unit was completely different and I wish places like that still existed in Toronto. I tried to channel some of that vibe here.


