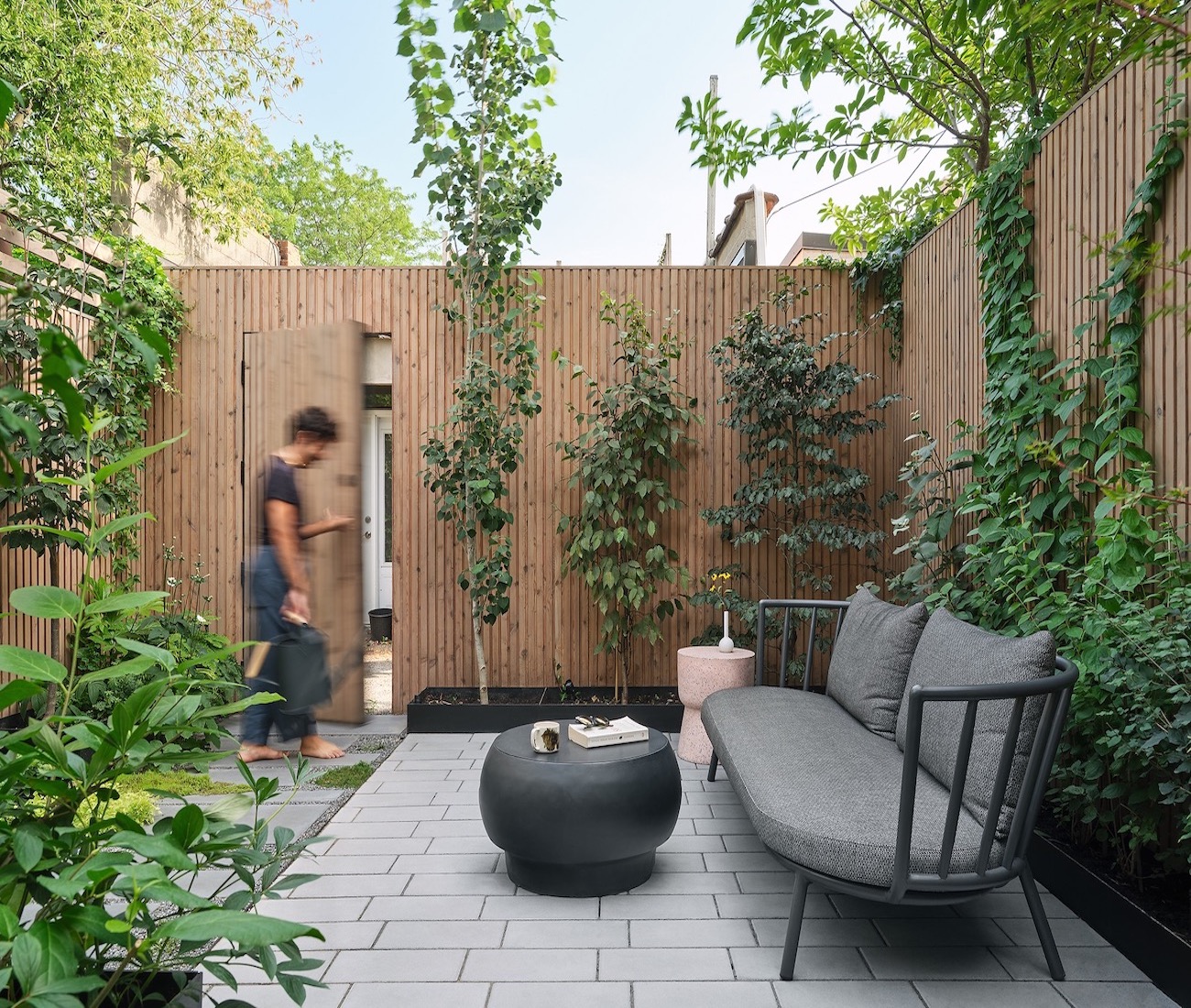Garden Jewel

Reign Architects taps into its roots with this Little Italy garden overhaul
Talk about life-work balance. Jacob JeBailey lives above his architectural studio, Reign Architects. The commute is short and the life experience rich. To make it even sweeter, he transformed the backyard for his own use and to create a spot where office meetings could spill outside. Before the reno, the garden didn’t beckon anyone out. “It was a hot mess with a low, four-foot rear fence, sod and concrete. There was very little vegetation of interest — no trees, no articulation of boundaries,” says JeBailey, who is a master of space planning and warm, contemporary spaces in his residential work, both indoors and out.

For this very personal garden reno, JeBailey tapped into his history to strike the right balance in the narrow city backyard. “As an architect with a multigenerational Mediterranean history in horticulture, it was imperative to design a tranquil space that would celebrate an ancestral and nostalgic desire to tend and spiritually connect to the earth, plants, and the local ecosystems they sustain,” he says.

The cedar fence is made with vertical ship-lap, which cultivates a visually interesting backdrop for the garden’s growing greenery. Working with Boylan and Barlow Contracting to execute the plan, JeBailey integrated seating that faces the ever-changing wall at one end. “Instinctively, we wanted to celebrate the unique aspects of nature’s bountifulness in an art gallery-like format,” he says.

“The primary path was a design exercise of negative space with the knowledge and use of 2 x 6 formwork. Formwork was strategically placed during the garden reno to create both modular gaps between each paver and relief space for vegetation,” he says.

Species were selected to provide year-round colour and interest. In the spring-summer season, vines, peonies, clematises, and tulips add colour and movement. “And, native tree species such as beeches and hornbeams were specified for their bright yellow fall attraction or auburn winter attraction,” says JeBailey.

Native plant species including eastern redbuds, lilacs, Solomon’s seal and aspens were among those selected to support local pollination — and the multi-use space is now buzzing with activity of all kinds. REIGNARCHITECTS.CA.










