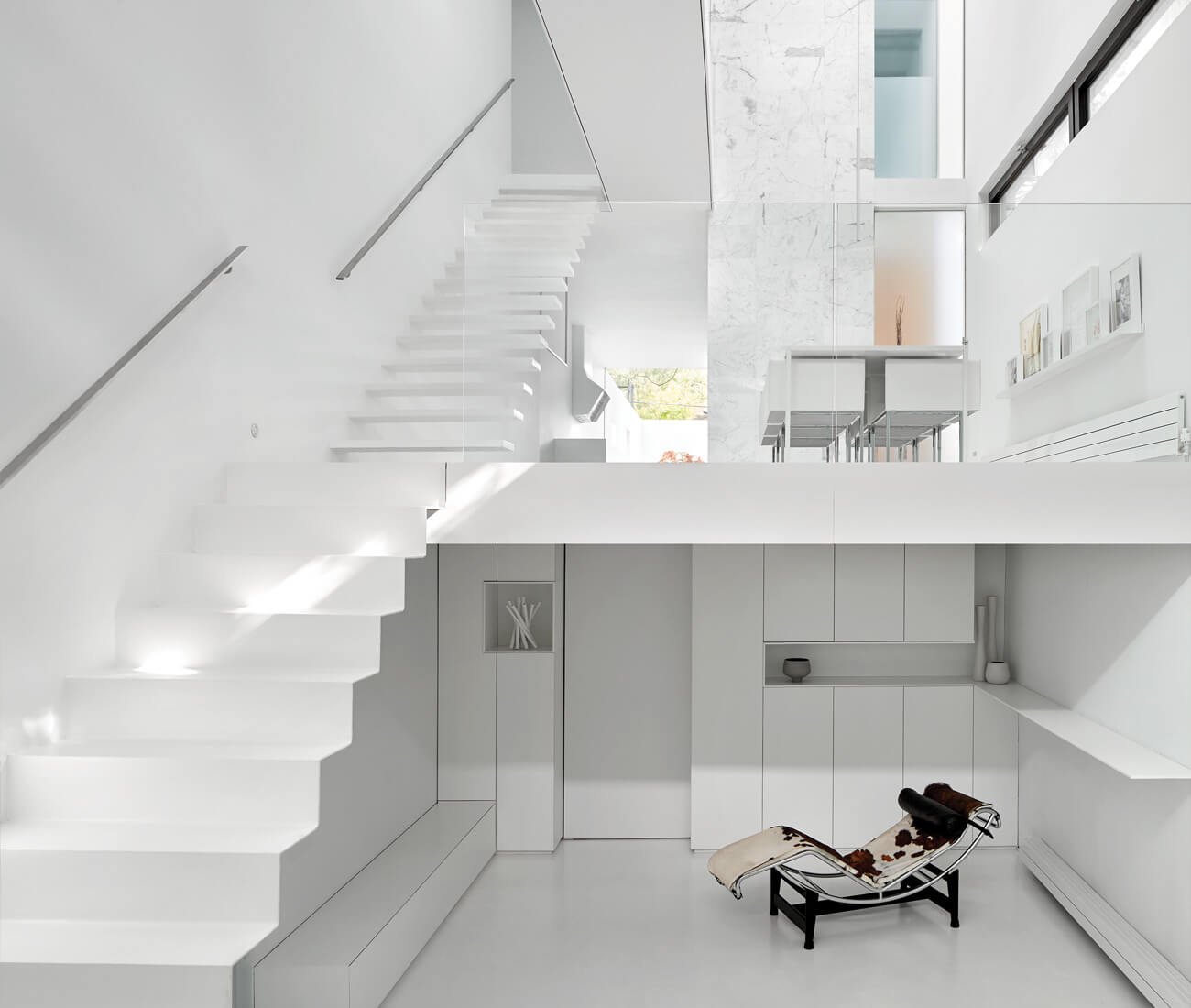Light and Dimension Steal the Show in this Stark White Home

Johnson Chou and Silke Stadtmueller’s Woodbine Heights home is a visual marvel, despite a near-total absence of colour
As a young architect in the 1980s, Johnson Chou visited Le Corbusier’s Notre-Dame du Haut chapel in Ronchamp, France, and was overwhelmed. The forms – heavy walls made of raw masonry – were striking because of their simplicity. Le Corbusier had placed a window at just the right spot to bring a ray of sunlight onto the pulpit. “It was so beautiful, it made me cry,” Chou recalls. From then on, he was a committed minimalist.

In 2001, he founded Johnson Chou Inc., a Toronto firm specializing in elemental, pared-down buildings – the kind that evoke a sense of awe rather than dazzling you with colour or ornamentation. Chou’s home in Woodbine Heights is a near-total renovation of a once-gabled house that he has redesigned with his partner, architectural designer Silke Stadtmueller, and is perhaps the purist example of this architectural vision. The finishes are predominantly white: white varnished-epoxy floors, white millwork and white statuario marble tiles. The absence of colour heightens the dramatic effect.

You enter the 189-square-metre house (which includes the basement) through a side door leading to a central double-height dining room. At the back is a spacious kitchen with (you guessed it) white Corian countertops; at the front is a sunken living room, a full storey below grade, and up above is a bridge connecting two bedrooms. When sitting on the sectional in the underground living room, you can see up to the skylight nine metres above the dining area. The space has a cathedralesque quality that’s rare in domestic settings.

Like Le Corbusier, Chou and Stadtmueller use light to stunning effect. The floating stairwells cast black and white patterns onto the spaces beneath them. Small bulbs mounted at ankle height emit pools of light that seem to rise from the floor. And at the right time of day – thanks to horizontal window bands that wrap around the dining room – the sun casts images of boughs and leaves onto the sheetrock. It’s as if the walls are movie screens and the great outdoors are a projection booth. “We’ve brought the exteriors into the interiors,” says Chou.

When you strip away visual distractions, Chou believes, you draw attention to other features, like luminescence and volume. He and Stadtmueller are united by this shared conviction. Occasionally, Chou is tempted to deviate from minimalist orthodoxy, but Stadtmueller always keeps him in check. “I brought a red carpet into the house once,” says Chou. “Silke was like, ‘What are you doing? We can’t have that here.’” JOHNSONCHOU.COM
Want to see more of Toronto’s best design? Buy the latest issue of DL here.










