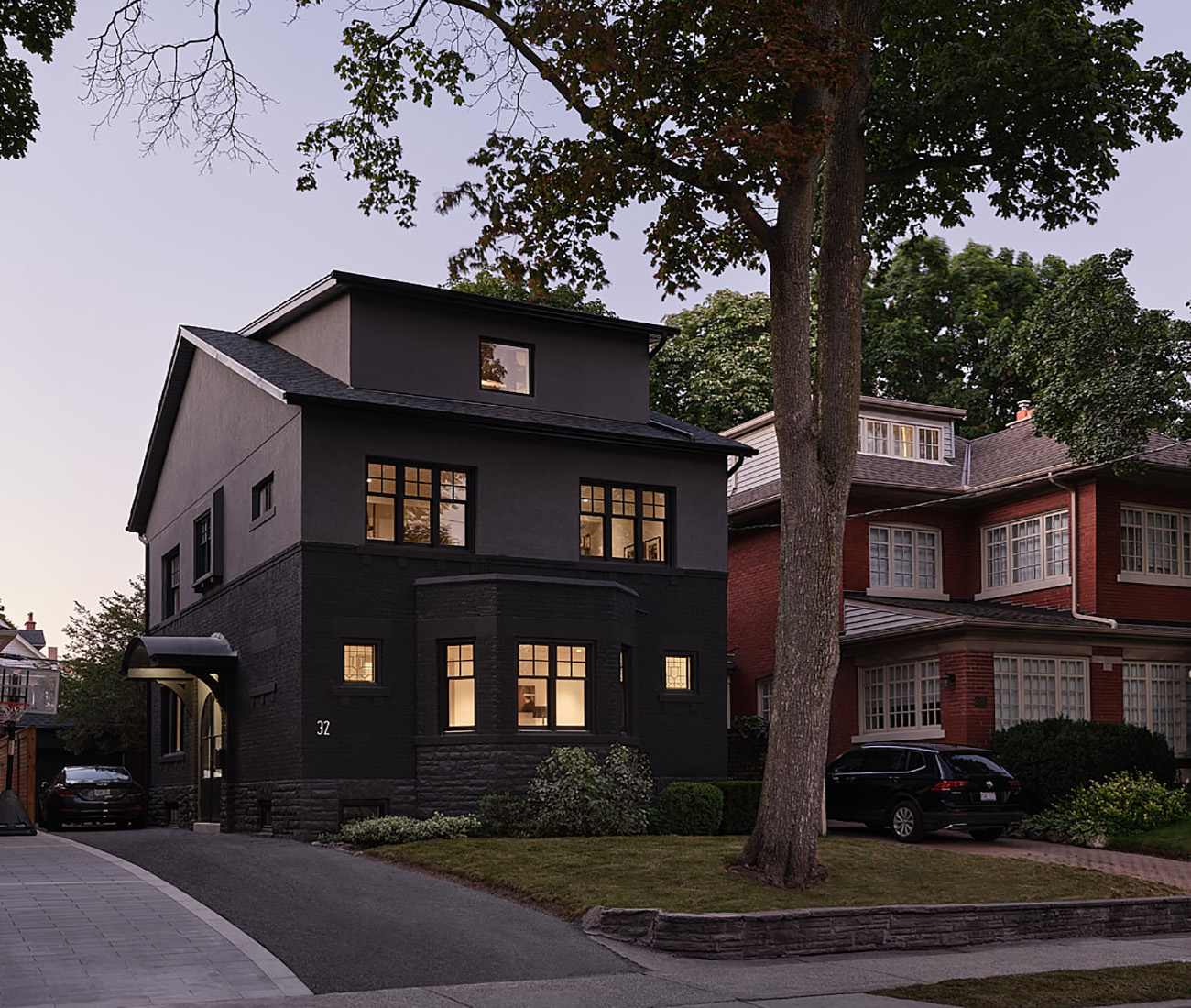A Deer Park Home Gets Dressed to the Nines

Odami improves on an old family home in this stunning reno.
In Toronto, architects and builders (and home-owners alike) are often faced with the dilemma of restoring decades-old homes — to preserve or not to preserve? Often the decision is made on a macro scale — maintaining coherence on the streetscape is an important consideration for any reno. For this project in Deer Park, Odami demolished the previous roof and reconfigured it to accommodate an addition while still fitting in with the neighbourhood’s character. The third floor is disguised to look like a dormer instead of a full storey, which lends the home an approachable feel. The result is a stunning home that builds upon its past without taking away the historic charm. Below, Odami tells us more about the thought behind their design.

What was the original brief from the clients? What was the overall scope of the project?
The clients had a pretty clear idea of what they wanted. They both really liked the neighbourhood where the house is located. The existing house was a century-old home that had been lovingly maintained by its previous owners, so they really wanted it to be in harmony with its surroundings and history. At the same time, though, they wanted it to feel contemporary. Our take from our conversations was that this would be an exercise of balance between the character of the house and the need for a contemporary update that would reflect the lifestyle of its new owners.

The kitchen is really fascinating. What was your inspiration there?
The kitchen was really driven by the fact that the clients cook and entertain a lot, but they wanted to open up the kitchen and dining room at the back of the house, so there was a need to ensure that the kitchen could serve as a nice backdrop even when guests were over for dinner. One of the most important ways we addressed this was by extending the island cladding up past the top of the counter. This not only gives the island a more interesting shape, but most importantly, it hides any food preparation mess from guests seated at the table. We also recognized the opportunity to use the kitchen millwork as a buffer between the dining room and the new powder room, which is tucked in behind the kitchen, allowing guests easy access all while feeling secluded.

Why was it important to you to keep some elements of the existing home?
The existing home really needed an update and didn’t suit our clients’ spatial needs, but it had a ton of charm that both the clients and ourselves wanted to preserve and work with as much as possible, rather than simply coming in and erasing its history. Keeping original elements felt respectful and responsible and helped generate a more timeless and comfortable feel. Two of the most important cases of this are the hardwired clock in the kitchen, which we all fell in love with and had been there since the latest modifications in the 50s and the leaded-glass transom where the previous front door used to stand, which was kept as a marker of its former configuration.


Did you run into any unforeseen challenges during the process?
One of the biggest surprises was actually positive: there were some areas where the wall compositions were a little bit unpredictable, and we ended up gaining over a foot in width in the kitchen and dining area at the back of the house. Otherwise, we also fell victim to several supply-chain issues as a result of Covid, which slowed things down quite a bit and made millwork coordination a challenge.


What would you say is your favourite part of this build?
We’re really happy with how seamlessly the new third floor was integrated with the existing house, and how well it ties into the neighbourhood as a result. Once the hoarding came down on the outside of the house and you could really understand the complete exterior volume, with the new third floor and roofline, one of the clients’ comments was that “it looks like it’s always been there.” This was exactly what we were hoping to achieve.











