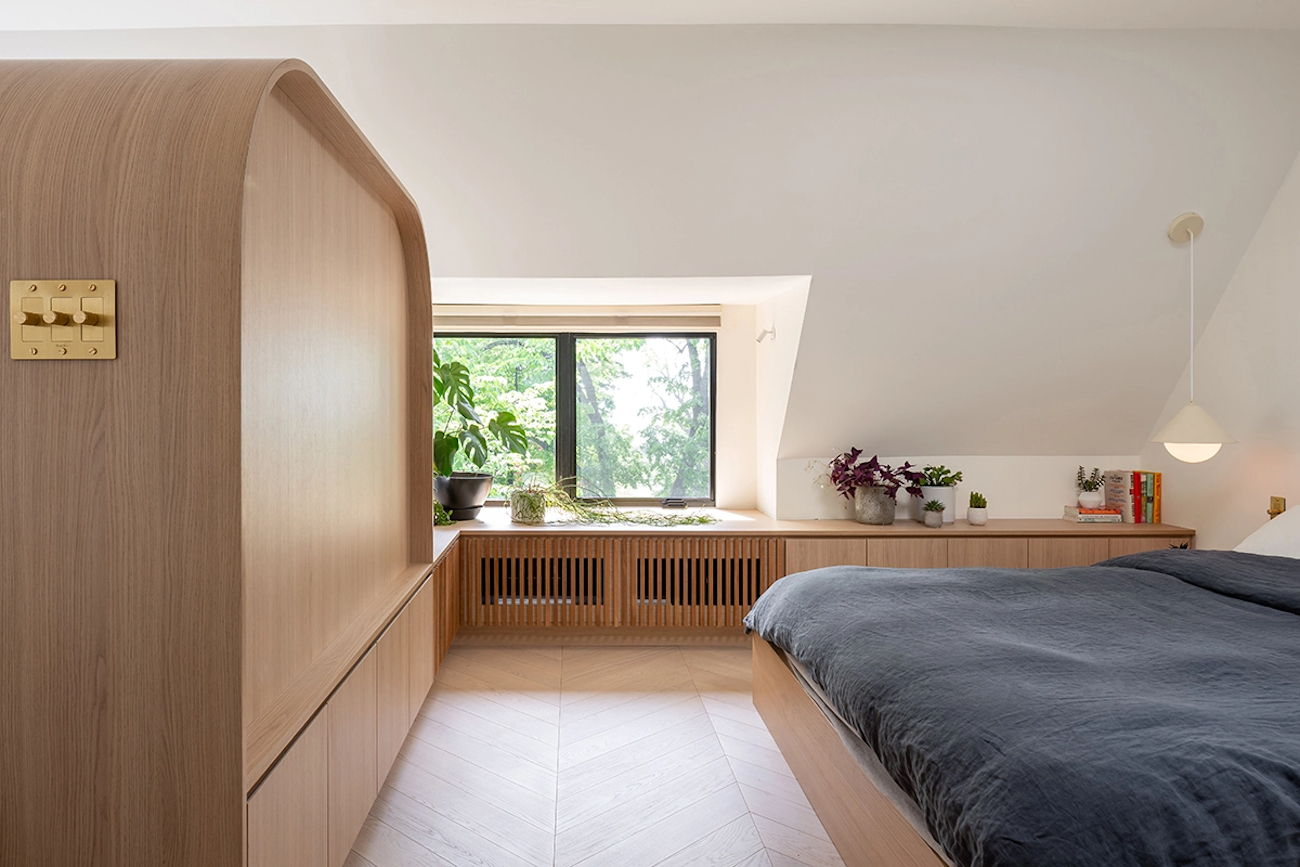An Underused Third Storey Gets The Royal Treatment

Architect Nova Tayona transforms a third floor attic into a luxurious owner’s suite — complete with an oversized walk-in.
Extra space is hard to come by in Toronto — so when you have it, you’ll want to use it well. When a dated floorplan gets in the way, a bit of judicious planning is key — as was the case in this third-floor attic reno by architect Nova Tayona. The clients were using the third storey of their home as a guest bedroom and occasional office, but with the impending arrival of their third child, they needed more useable space — for the kids, and for themselves.

A bathroom at the top of the staircase anchored the design, spatially — to avoid having to alter the plumbing, Tayona organized the rooms around the existing shower, consolidating three tiny rooms into two distinct spaces. To make the space feel airier, they knocked down the wall between the existing closet and the bedroom — making space for a large ensuite. “The clients wanted it to feel like a hotel room,” says Tayona. To this effect, the bathtub is oriented away from the bedroom and towards the skylight. Space was carved out to showcase the owners’ large plant collection by the windows.

True to Tayona’s taste, everything in the bedroom is neutral and clean — chevron floors by Purpaket look sophisticated but approachable, while a cone pendant by In Common With adds a bit of dimension to the small room. The slanted ceilings were a challenge to work around — but Tayona used them to her advantage to give the diminutive sleeping chamber a cozy feel.


The pièce de resistance — well, the other one — is a stunning walk-in closet on the other side of the hall. The clients had always wanted to paint their walls a particular shade of Kelly green, and this seemed like the perfect fit. “The dark green paint makes it feel moody — it’s a contrast to the lightness of the bedroom space.” Built-in closets offer tons of clothing storage, and a small office nook facing the window makes the space multi-use.

The decision to use a wood laminate for the cabinets came later, when supply-chain issues got in the way of their original walnut veneer. “We definitely integrated some high-low elements. The wood laminate allowed us to splurge on these leather pulls.” Since the project’s completion, the owners have welcomed their new baby and their newly-appointed space makes for the perfect rest area, away from the hustle and bustle of the rest of the house.










