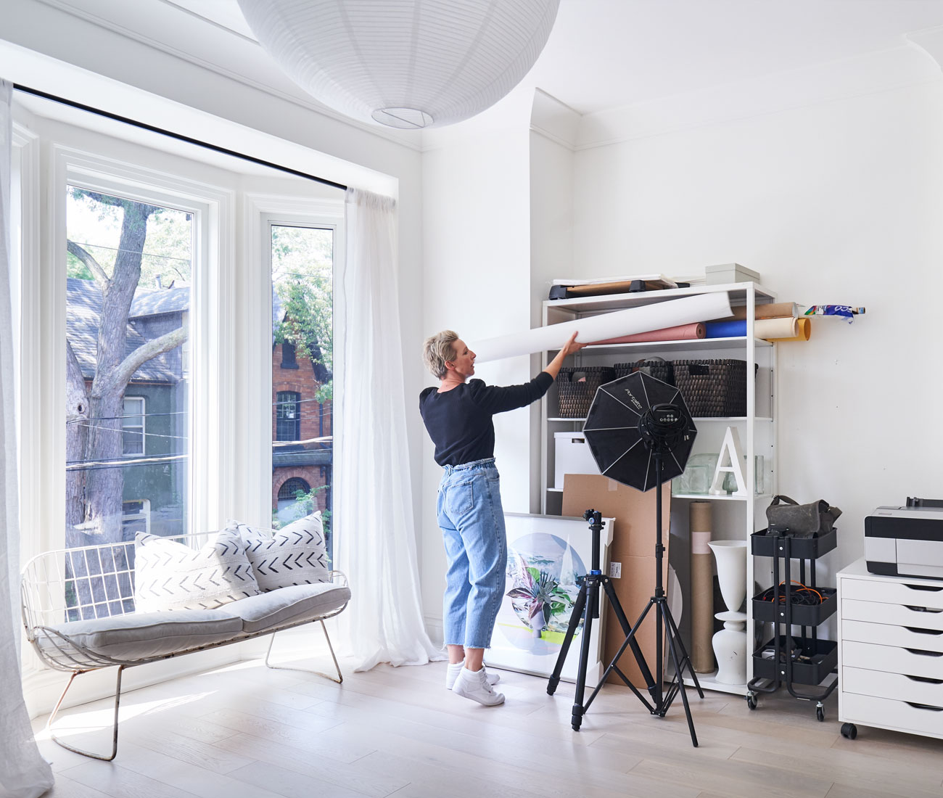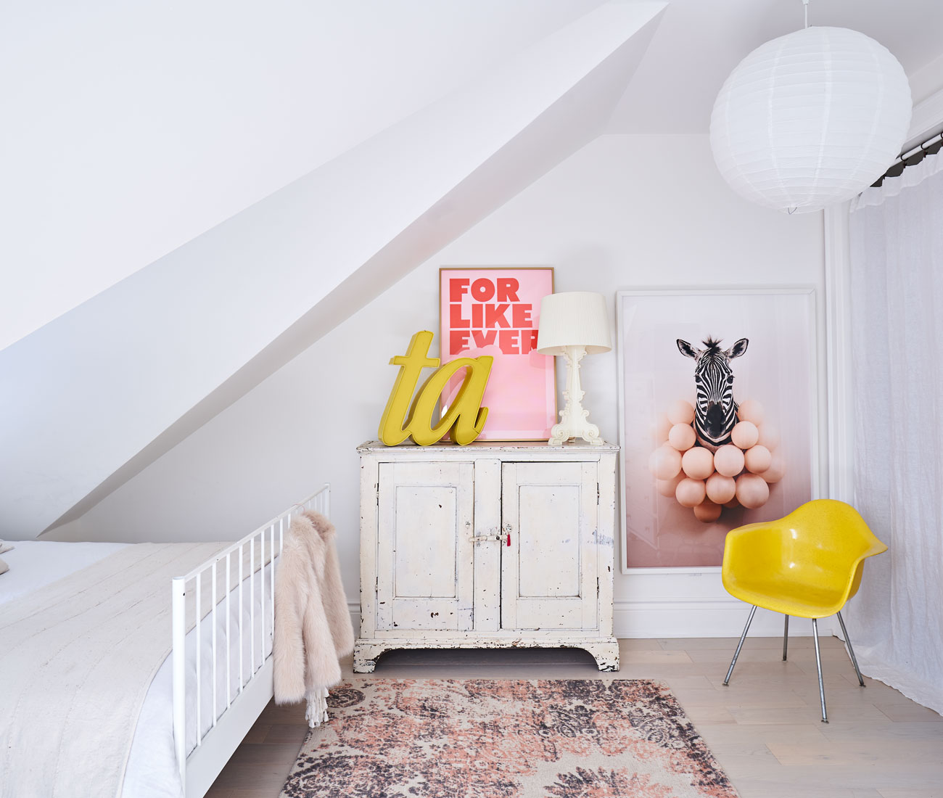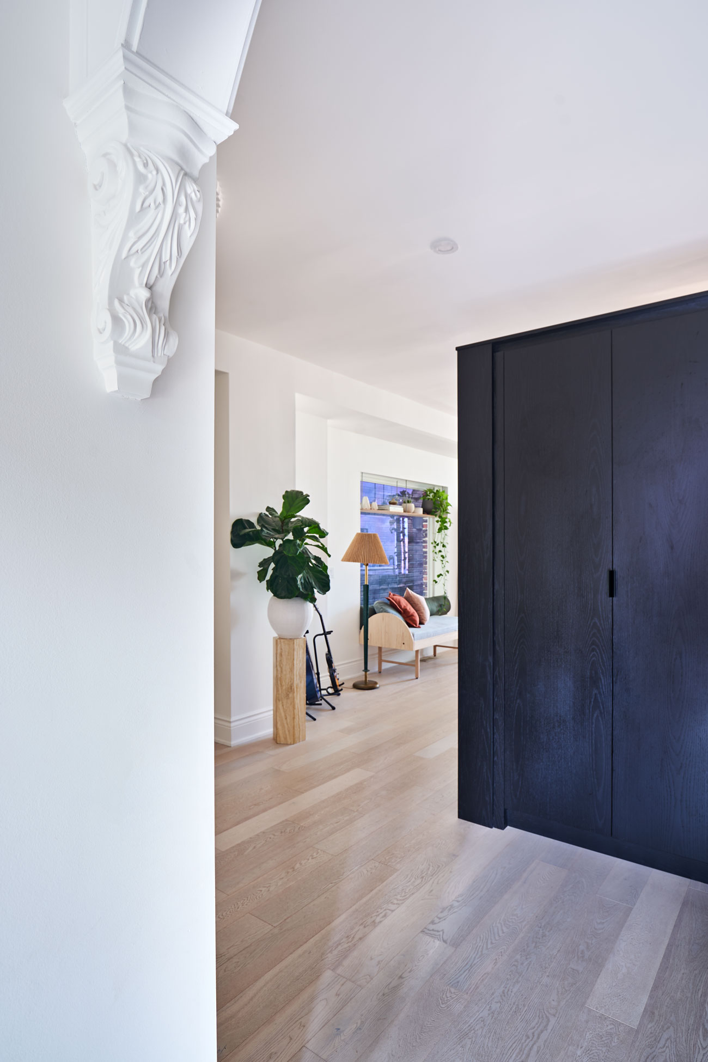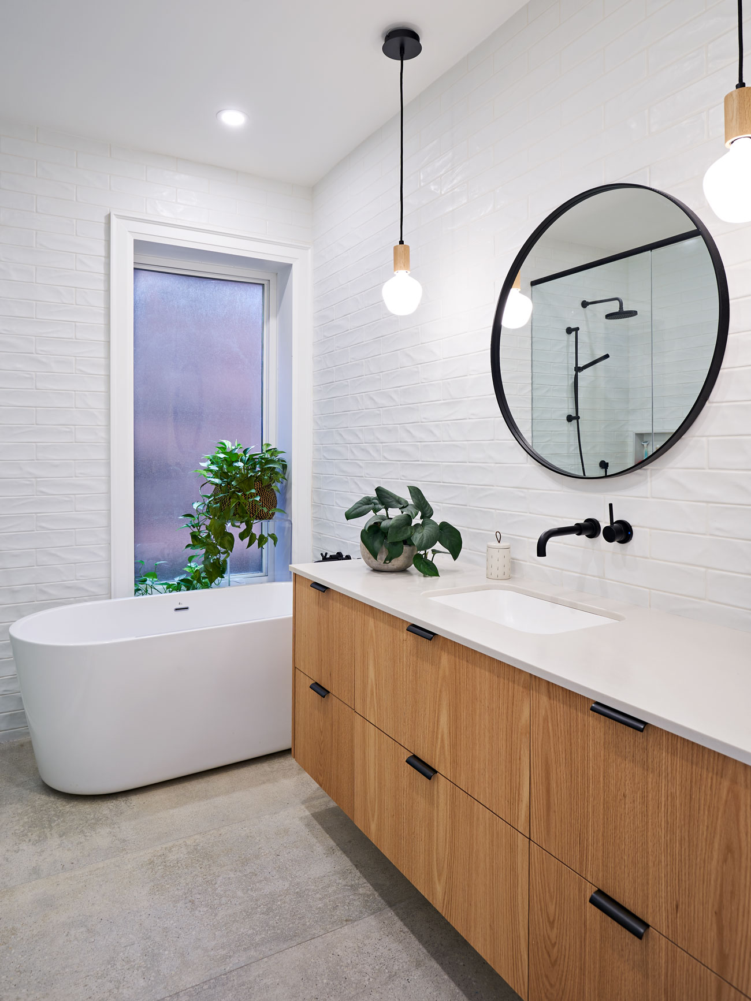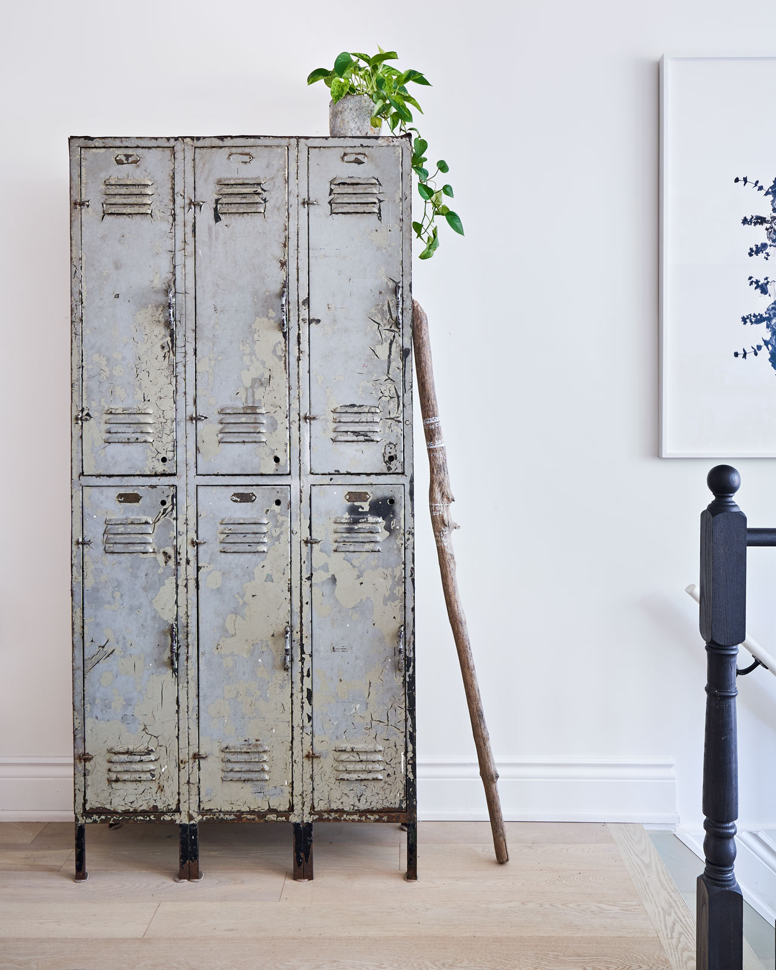A Riverside Artist’s Sun-Drenched Victorian
Anna Church mixes media to realize her sunny dream home
When artist Anna Church renovated her Riverside Victorian, she had a purpose: to find the light. The moment she and her husband, Nick Dalton, bought the house for their family of four in 2014, she started planning. The house was dark, rundown and cramped, but the saving grace of high ceilings and a quick all-white paint job meant Church could take time to figure out exactly how she wanted to craft her ideal space.

“I wanted to create a functional and beautiful home, but also a place I can invite customers to view my art outside of the gallery walls and to connect with it in an actual living space,” states Church, whose work merges sculpture with photography. Using leaves, plaster mouldings, old pieces of china, antique instruments or whatever sparks her creativity, Church makes sculptures, which she then photographs and turns into fine art prints.

Her century-old home is much the same, mixing styles to create something more than meets the eye. Church added back in Victorian details that had been lost, splurging on mouldings, a period-appropriate fireplace and ceiling roses custom-fabricated from fibreglass. The traditional backdrop is a perfect foil to the home’s modern insertions. She also splurged on statement pieces like a custom Shaker-inspired dining table, white oak daybed and (of course) loads of artwork. For balance, Church turned to affordable outlets like Wayfair and Ikea, along with vintage markets, to source many of her accent pieces and furniture.

The entire renovation started because, as Church says, “we desperately needed a new kitchen,” which led to a basement reno, and eventually a full overhaul. The existing main floor was awkwardly broken up into a narrow hallway, a dining room and a kitchen, which didn’t work for a family that entertains often. The front staircase, which once reached the foyer, now has a return in the centre of the home, allowing for a more gracious entry fitted with a black wardrobe. This modern insertion separates the entrance from the rest of the ground floor, which was opened into one grand room. Now, when you walk through the front door, the first storey unfolds just beyond the coat closet.

The light and airy feeling of the house, which was renovated with architect Geoffrey Moote, is a nod to the light-filled homes of Church’s native New Zealand. Its white walls, pastel textiles and large glass sliding back door bring it all together. Pops of colour come from plants, artwork and carefully curated accessories. It seems finding the light in this dark Victorian took an artist’s eye for blending styles into a perfect balance.
The Crib Sheet
Shop the Look: Caesarstone, Black Rooster Decor, Christie Antique & Vintage Show, Ikea
Get the Designers: Geoffrey Moote
Know the Makers: Atelier Arking, Twin Kitchen Canada, Leila Jeffreys

