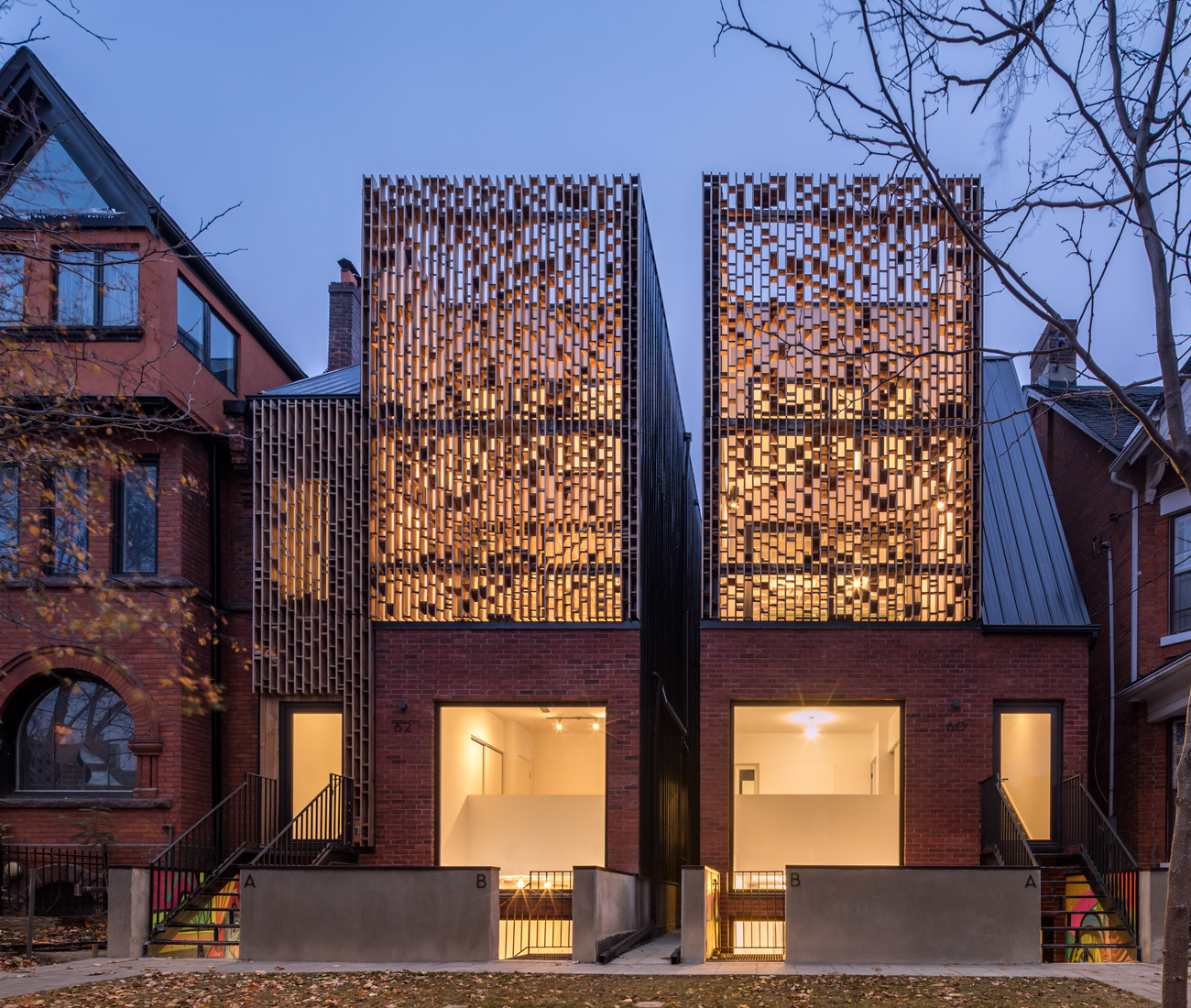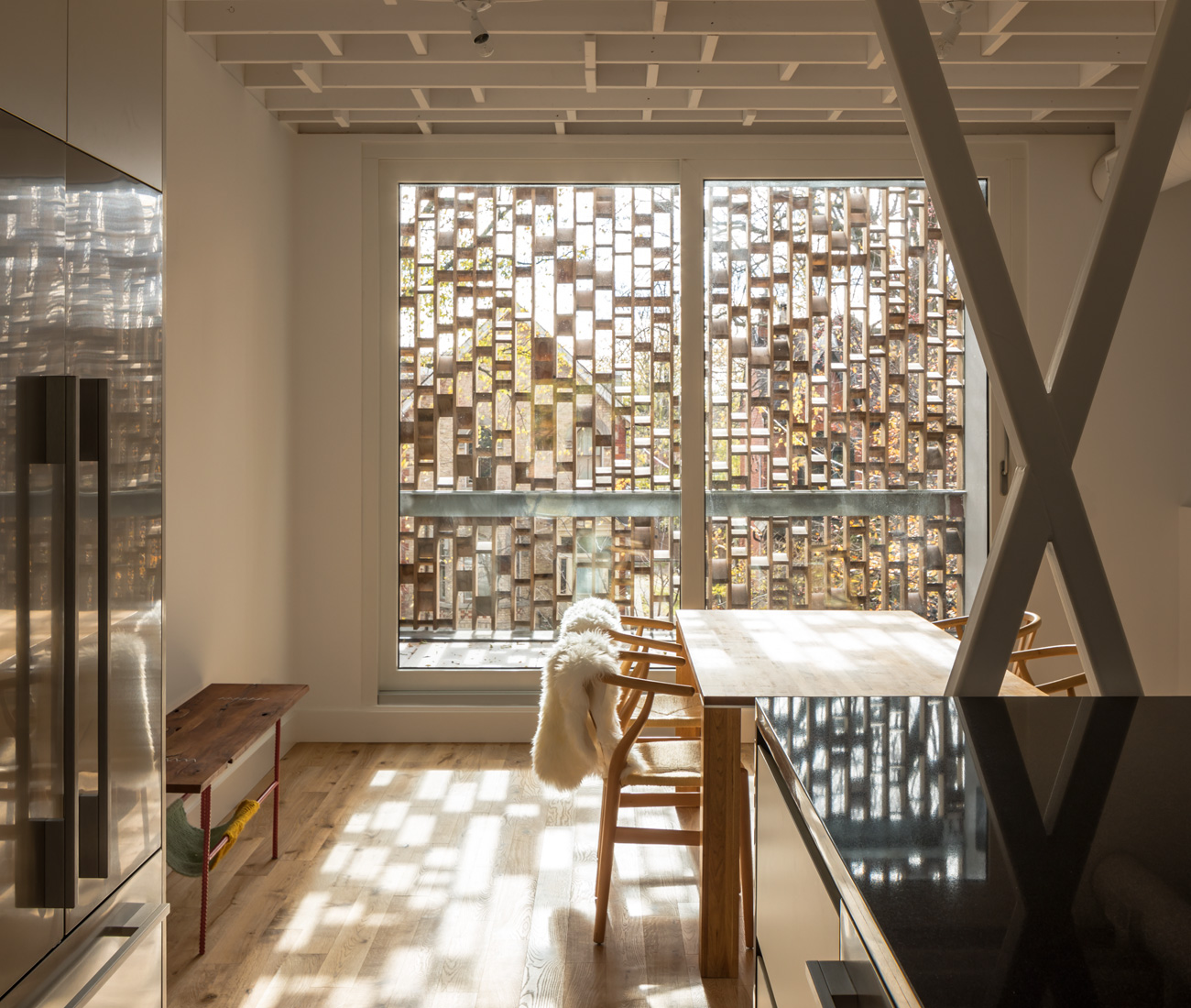Batay-Csorba Architects Bring Dappled Light to Parkdale
Batay-Csorba Architects add patterned screens to a Parkdale Duplex inspired by cloud-gazing
Inspired by the playful sport of picking out shapes and silhouettes from cloud formations, the facades of these paired duplexes by Batay-Csorba Architects are a treat for the imagination. Nestled within a row of bay-and-gable Victorian homes in Parkdale, the buildings are at once modern and whimsical.

Like a good neighbour, the facades feature reclaimed red-brick masonry, angled roofs and black fascias – a nod to the existing character of the heritage street. A two-storey screen playfully interrupts this rhythm with its intricate patterning: an experimental departure that mimics the running bond mortar joints of the brick below.

Depending on how the light hits it, your eyes might be tricked into seeing animals and figures in the thermally treated Nova Scotia pine brise-soleil, which fronts the second storey terraces. Creating softly dappled light in the interior living spaces by day and glowing like a lantern by night, the eye-catching facades maintain an open connection to the street without compromising privacy in this dense downtown neighbourhood.
Need another brick fix? Read our features on a linear, brick and steel home by KPMB and Gabriel Fain Architects’ cantilevered feat in a quiet neighbourhood.












