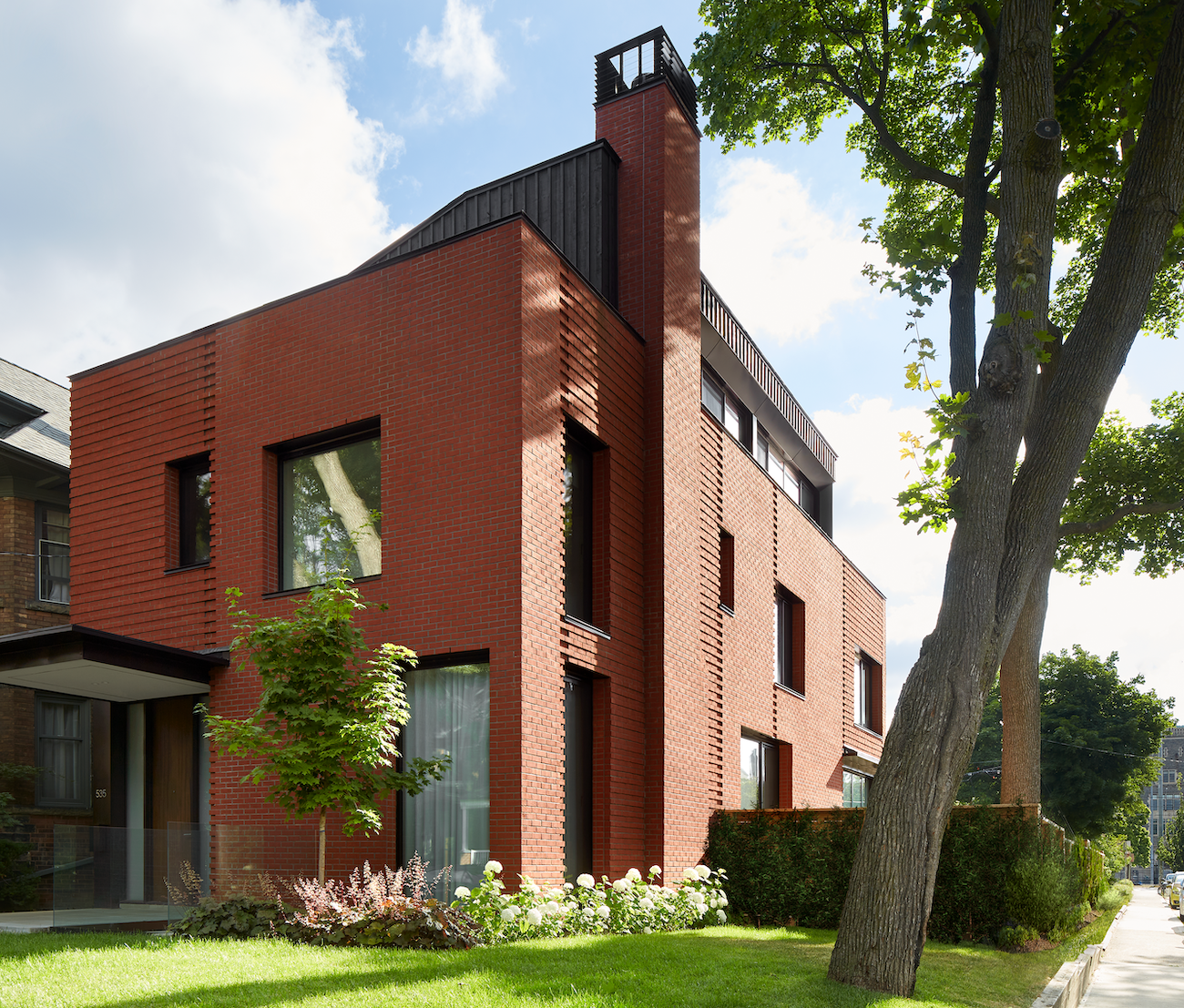This Multi-Generation Home Is Not Your Grandmother’s Brick Pile

Architect Paul Raff lends his unique, sustainable vision to a spectacular structure in the Annex
When architect Paul Raff was asked to design a multi-generational house in the Annex, he was, like any good architect, interested in taking some contextual cues from the neighbourhood. Many of the area’s homes were built in the Victorian era, are clad in brick, and have side-hall plans, with stairs tucked to one side that link the entertaining space on the main floor to bedrooms above.
“I didn’t want to do a radical departure from the Victorian plan,” says Raff. “It works really well.” However, using brick – a first for him on a residential design – initially gave him pause. “I always strive to do innovative, sustainable wall assemblies,” he says. “Brick is a two to three thousand year old technology that tends to be a bit thick, a bit heavy. It also requires a fair amount of energy to produce.”

Brick’s versatility and durability sold him. “Aside from the high embodied energy, it can basically last forever,” he says. “And it can make a very good rainscreen when detailed properly.” The composition of windows on the primary, south-facing brick facade were positioned to balance privacy, views and daylight.

Aesthetically, Raff and his team at Paul Raff Studio deftly avoided building your great-great grandmother’s brick pile. Across the main facades, the coursing is set back in key places to create rhythmic patterns, a bit like a textured fabric. “The key detail is what I call the stitch detail,” he says. “It’s where every second brick steps in twice as far.” The deep insets produce pronounced shadows, punctuating how the surrounding bricks interweave together similar to a buttonhole accentuated with raised stitching.

When designing any house, Raff always strives for a passive solar design. He notes there is “no reason” that can’t be done with brick. The building envelope, made of prefabricated wall panels, is highly insulated for peak energy efficiency. The windows on the primary south-facing facade also punch through the masonry in strategic places, allowing the sun to warm the interiors during the winter, while shading it during Toronto’s sauna-like summers.

Within the 4,860-square-foot, three-storey interiors, Raff kept to a classic, pragmatic side-hall plan. The stairs are concisely laid out along the north wall, linking the open-concept kitchen, living and dining areas on the main level, with a caregiver suite in the basement and four bedrooms as well as home offices on the two upper levels. (“The programming is meant for the flexibility of working from home as well as aging in place or having extended family move in,” he notes.)

Those stairs, though, are anything but Victorian – a white, rolled metal guard rail swirls around like a minimalist, MoMA-worthy sculpture. A skylight above washes the pale grey, Venetian plaster walls in a soft, soothing light. As with the rest of the brick house, the root of the idea might be timeless practicality, but the articulation is what makes it pure poetry. PAULRAFFSTUDIO.COM











