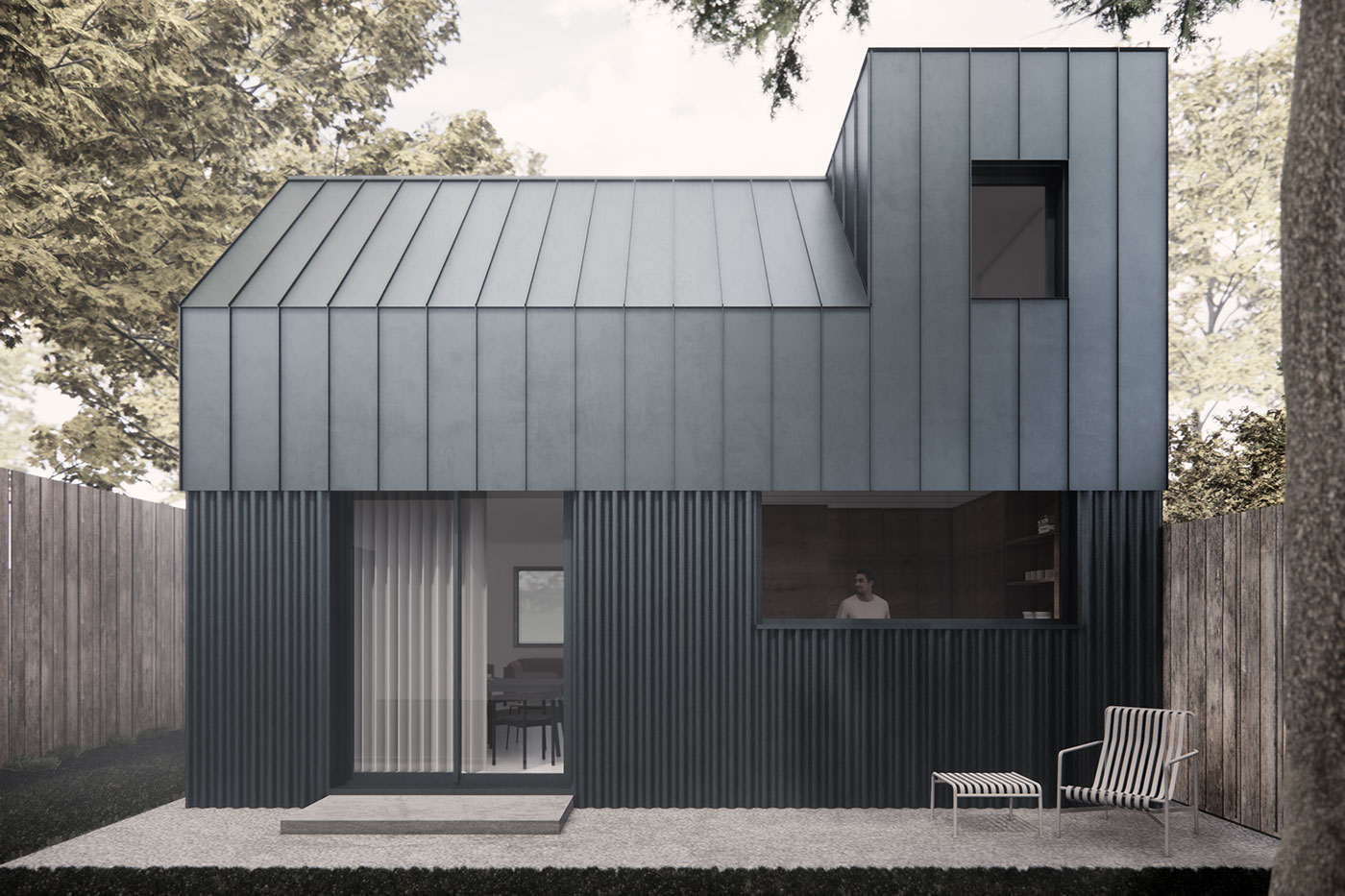What’s in a Garden Suite?

Following on the heels of laneway housing, Garden Suites in Toronto get the green light from the City. Fabrication Studio gives us the details.
Montreal import François Abbott wants to change the landscape of Toronto for the better. The architect heads up Fabrication Studio, the city’s first architecture practice solely dedicated to garden and laneway suites. The studio also acts as an education platform, spreading the gospel of garden suites and helping homeowners digest the rules and requirements for building them. Garden suites, if you aren’t familiar, are similar to laneway homes but built in a backyard – no laneway needed. Despite the requirements, plenty of homes in the city fit the bill for these small residential builds. Urbanists love density, and these are no exception. “They are also a new typology for Toronto, so there is a certain creative freedom there,” says Abbott. “They are an amazing opportunity to make a new kind of building not tied to what already exists. This is rare for a city and exciting for an architect.”

The beauty of the garden suite is its secret, tucked-away nature. The designs can be romanticized, but they need an expert touch to integrate them properly into the existing framework. This is where Fabrication Studio excels: it has several projects on the go that will add living space not entirely visible from the outside, preserving privacy for both the suite inhabitants and the neighbours.

The studio is a staunch champion of the garden suite’s versatility and ability to address some of the city’s pressing housing issues; the covetable suites add housing to meet growing need, create more affordable options for families to expand or elders to age in place, and can provide people with disabilities a separate space to live independently but in proximity to family or caregivers. (Abbott is currently working with mobility experts to advocate and share knowledge around exemptions from current bylaws.) “We want people to see that this can be a great way to live, and that it is not that complicated to build one,” he says. “We fundamentally believe that garden suites can play an important part in diversifying the housing mix in neighbourhoods that have existing amenities yet have become increasingly unaffordable. Beautiful, high-quality housing at a compact scale will improve yards, lanes, neighbourhoods and ultimately our city by efficiently using land already at our disposal.” fabricationstudio.ca
For more info about Garden Suites bylaws in Toronto please visit the city website











