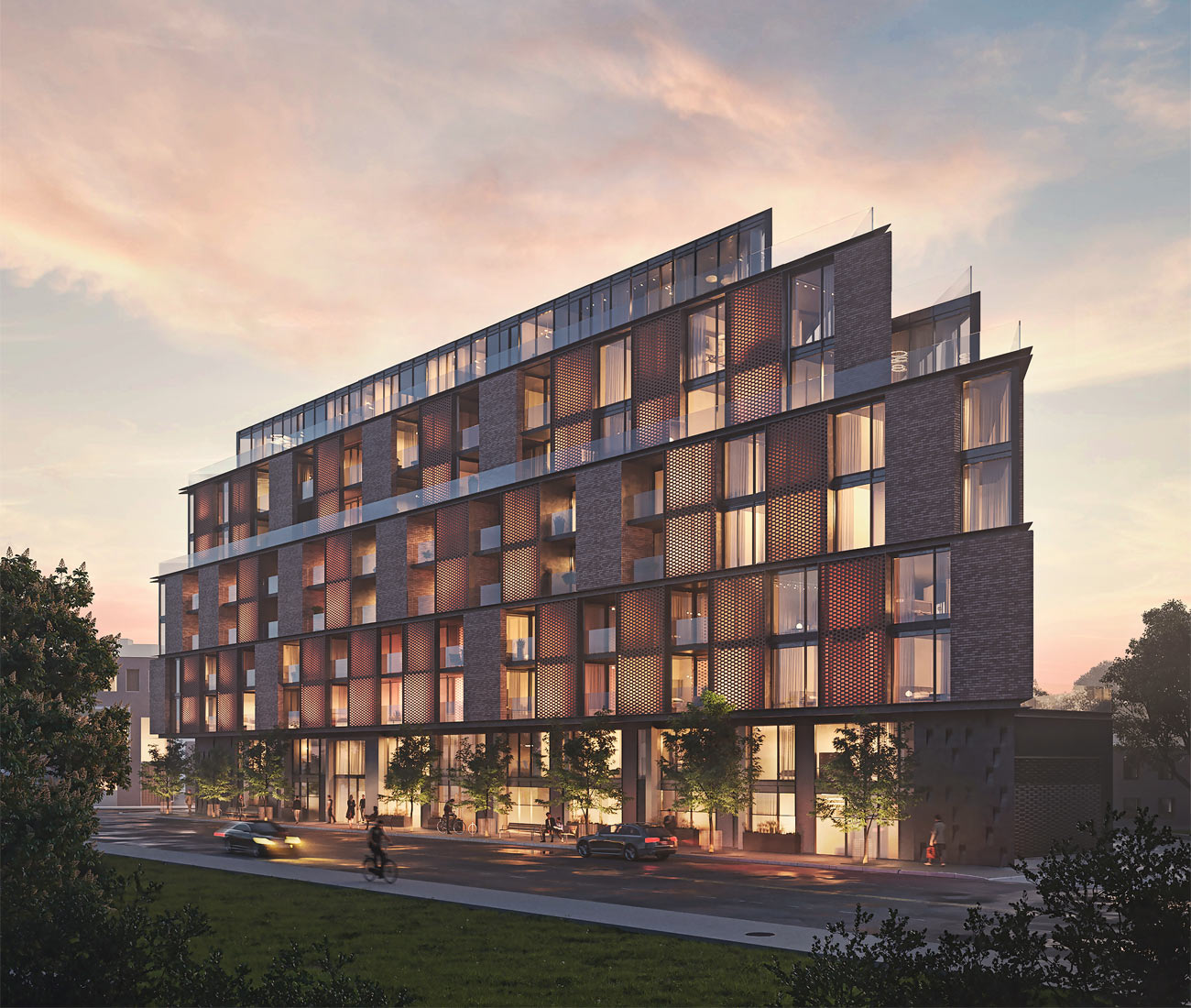Gairloch’s Junction Point Brings Intimate Urbanity to Dundas West

An intimate, neighbourly ambiance is a refreshing counterpoint to Toronto’s condo jungle
Close your eyes and picture a Toronto condo. If the mind’s eye conjures up images of shoebox suites in nondescript blue glass towers, there’s good reason: the city’s full of them. What about something a little more down to earth? While Toronto’s new mid-rises are fewer in number, they’re often hardly more intimate, with block-long expanses of concrete and glass that stretch out rather than up. It’s a context that makes Gairloch Developments’ portfolio of human-scaled residences a standout. On a vibrant and evolving stretch of Dundas West, Junction Point will introduce a measured dose of urbanity – and architectural panache – to the west end.
 Designed by Peter Clewes of Toronto’s acclaimed architectsAlliance, the eight-storey building is set to be an understated showpiece. Contoured to open up expansive terraces and maximize natural light to each of the 111 well-appointed suites, the design is also distinguished by an elegant facade. Solid panels of richly textured ironspot brick are combined with porous brick screens that bring a unique character to the suite interiors while deftly breaking up the street frontage into a more intimate presence that speaks to the Junction’s historic character.
Designed by Peter Clewes of Toronto’s acclaimed architectsAlliance, the eight-storey building is set to be an understated showpiece. Contoured to open up expansive terraces and maximize natural light to each of the 111 well-appointed suites, the design is also distinguished by an elegant facade. Solid panels of richly textured ironspot brick are combined with porous brick screens that bring a unique character to the suite interiors while deftly breaking up the street frontage into a more intimate presence that speaks to the Junction’s historic character.

“Carefully detailed and faced in lustrous brick, the Junction Point building will be exceptional,” writes Globe and Mail architecture critic Alex Bozikovic. But while Junction Point’s eight-storey presence offers an exceptionally sensitive addition to the urban fabric, the interiors are every bit as noteworthy.
 Appointed by interdisciplinary designers Commute Design Studio, the suite interiors and common areas exemplify a sense of understated luxury. Ranging in size from 36 to over 130 square metres, the Junction Point residences boast tall three-metre ceilings, as well as hardwood floors and Caesarstone countertops and backsplashes accenting the kitchens and bathrooms respectively. What’s more, custom-designed Trevisana kitchen cabinetry is elevated by soft-close doors and drawers, while sophisticated stainless-steel appliances includes a high-performance gas cooktop.
Appointed by interdisciplinary designers Commute Design Studio, the suite interiors and common areas exemplify a sense of understated luxury. Ranging in size from 36 to over 130 square metres, the Junction Point residences boast tall three-metre ceilings, as well as hardwood floors and Caesarstone countertops and backsplashes accenting the kitchens and bathrooms respectively. What’s more, custom-designed Trevisana kitchen cabinetry is elevated by soft-close doors and drawers, while sophisticated stainless-steel appliances includes a high-performance gas cooktop.
 While Junction Point’s contextually attuned mid-rise scale will foster an intimate, neighbourly ambiance, the building features an impressive range of amenities that rivals much larger projects. Alongside a fully-equipped gym and a multi-purpose lounge – complete with a showpiece kitchen and an expansive terrace – Gairloch is introducing EV charging-equipped parking, smart parcel lockers and a cutting-edge smart building system that provides automated access, property management, security and in-suite features.
While Junction Point’s contextually attuned mid-rise scale will foster an intimate, neighbourly ambiance, the building features an impressive range of amenities that rivals much larger projects. Alongside a fully-equipped gym and a multi-purpose lounge – complete with a showpiece kitchen and an expansive terrace – Gairloch is introducing EV charging-equipped parking, smart parcel lockers and a cutting-edge smart building system that provides automated access, property management, security and in-suite features.
 Replacing a former tire shop and surface parking lot, Junction Point offers an uncommonly striking yet sensitive addition to Toronto’s fast-evolving urban landscape. For Gairloch, the development promises another marquee residential building, building on the proven success of projects like 383 Sorauren – and joining standout ongoing developments like 1414 Bayview. In a city of soaring glass and steel, the boutique developer is introducing urbanism with a human face – and an undeniable flair. junctionpoint.ca
Replacing a former tire shop and surface parking lot, Junction Point offers an uncommonly striking yet sensitive addition to Toronto’s fast-evolving urban landscape. For Gairloch, the development promises another marquee residential building, building on the proven success of projects like 383 Sorauren – and joining standout ongoing developments like 1414 Bayview. In a city of soaring glass and steel, the boutique developer is introducing urbanism with a human face – and an undeniable flair. junctionpoint.ca










