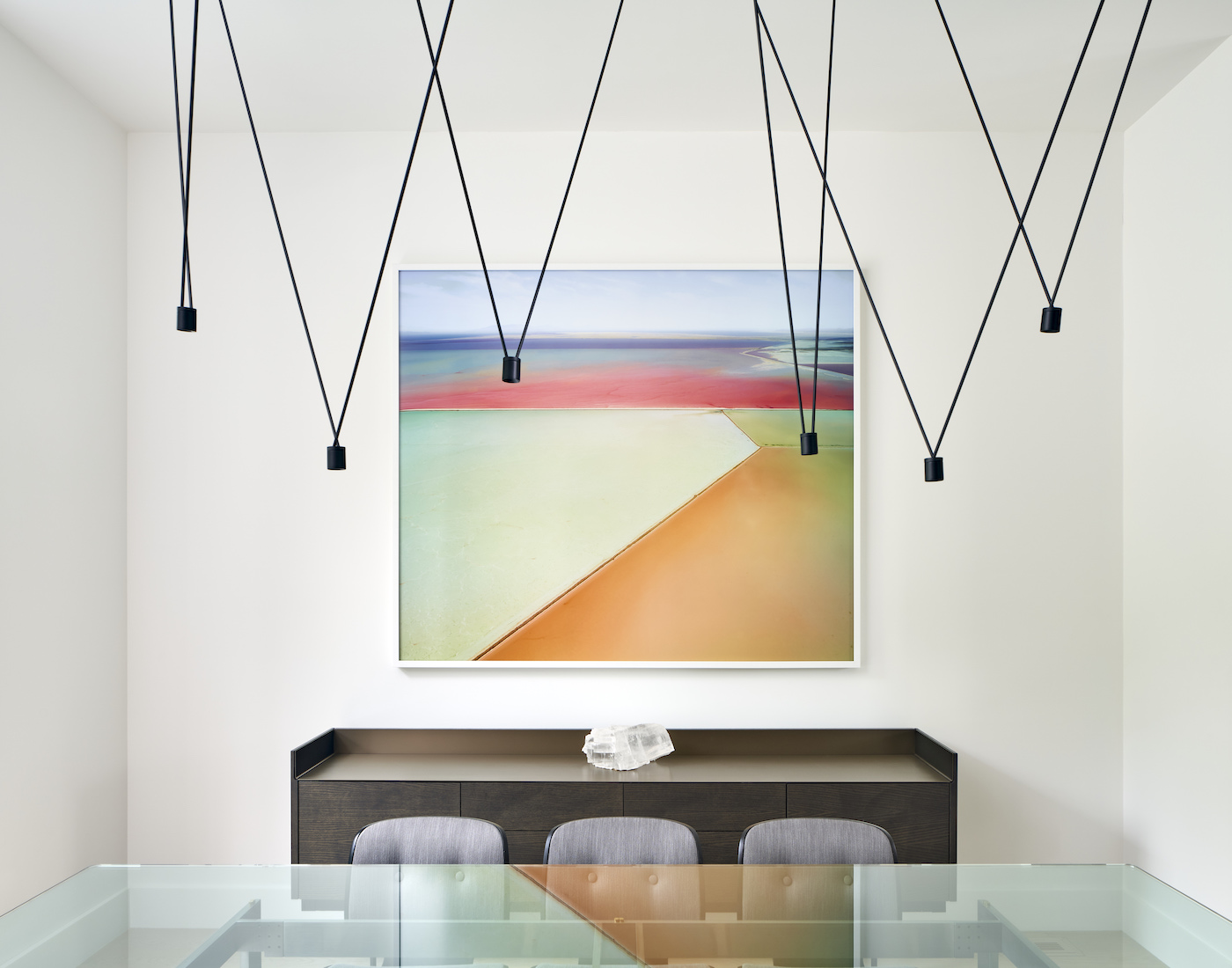Valley Edge House Blends Nature and Modern Design

Drew Mandel Architects fully modernize an outdated family home situated atop the former Lake Iroquois shoreline
When it comes to renovations, architect Drew Mandel understands the importance of transforming a home without sacrificing its character. So, when it came to the full-gut renovation of an old red brick house perched atop a steep natural valley with tiered plateaus, he knew it would be a balancing act. Though grand in size and boasting historic beauty, Valley Edge House had lost much of its charm over the years and was in need of more than a fresh coat of paint. Topping the clients’ list of requests: a closer connection to the outdoors and surrounding landscape.

Like most of the renovated Valley Edge House, natural light plays a leading role in its bright white kitchen. Mirroring a gentle glow, white cabinetry and countertops emit airiness into the space grounded by the black-painted island—a bold focal point.

An addition at the rear of the home completely renews the now fully-modernized interiors. Inside, the second floor pulls back from the glazing, creating a double-height rear foyer. A lounge area overlooks it, and both are flooded with natural light. Furnishings in sleek black and soot hues give the dining area a modern edge, complemented by colourful wall-hung art.

A sculptural wood staircase climbing all three storeys of Valley Edge House is the project’s undeniable star. A minimalist suspension pendant, like jewelry, adorns the spiralling stairs without clashing with the striking natural wood.

On the third floor, where the addition created a broad dormer, the principal bedroom is afforded gorgeous views of the surrounding greenery. And clad in zinc, the addition will patina in harmony with the restored brick, making for a home that won’t just provide its owners with a connection to the outdoors, but will change with each season as well.

Left with a four-storey brick shell, Mandel carved out a bright, open-concept ground floor that continues onto an outdoor terrace, down a switchback of concrete and brick stairs – the latter material salvaged from the demo – and onto the ground level, which features a pool and sheltered lounge area extending from the partial basement.

Like the slope the home is built on, the house flows back and out, connecting the first floor of the home to the outdoors.

Valley Edge House’s large windows offer expansive views of the lush valley below and the Toronto skyline beyond. Just a couple steps outside reveal modern extensive landscaping which guides down the inclined backyard. Here, a series of platforms, including an infinity pool, stages dynamic experiences on the natural valley edge. Beyond all else, Mandel and his team used the home’s historic architectural elements to frame new and modern features both indoors and out, marrying the two in a delicate balance that fully embodies contemporary living. DREWMANDELARCHITECTS.COM










