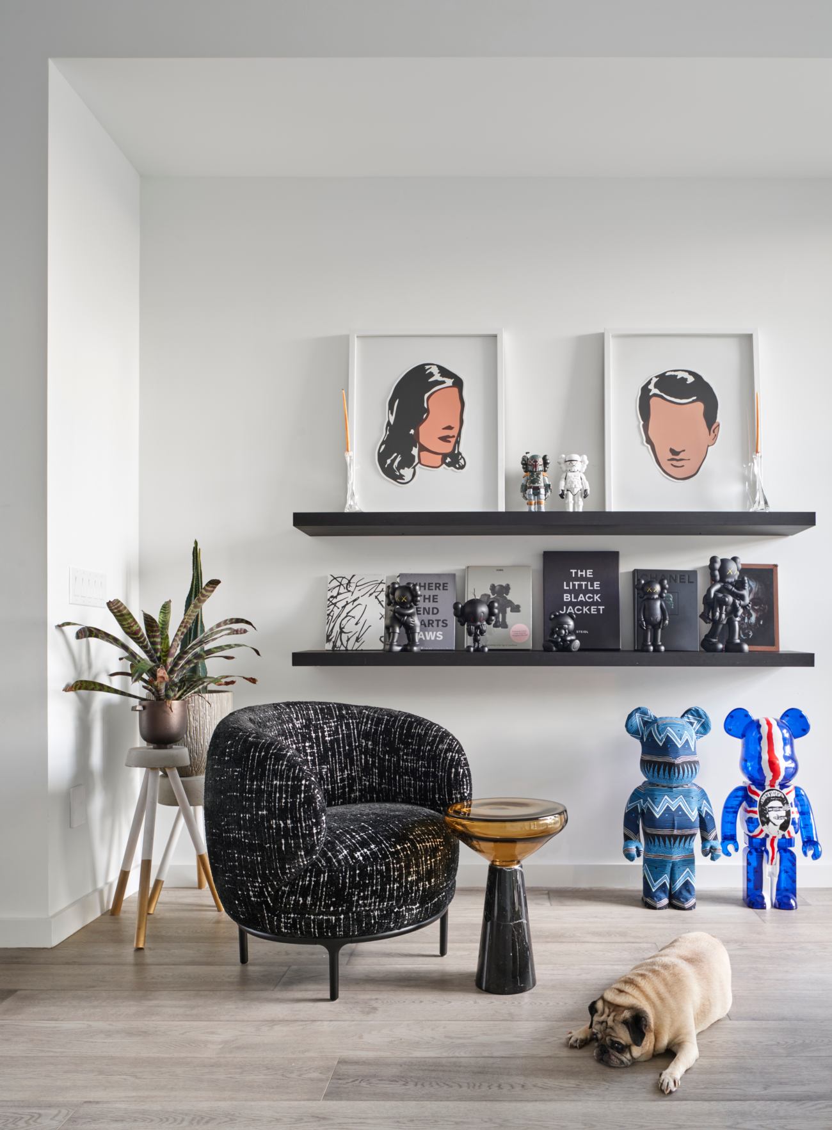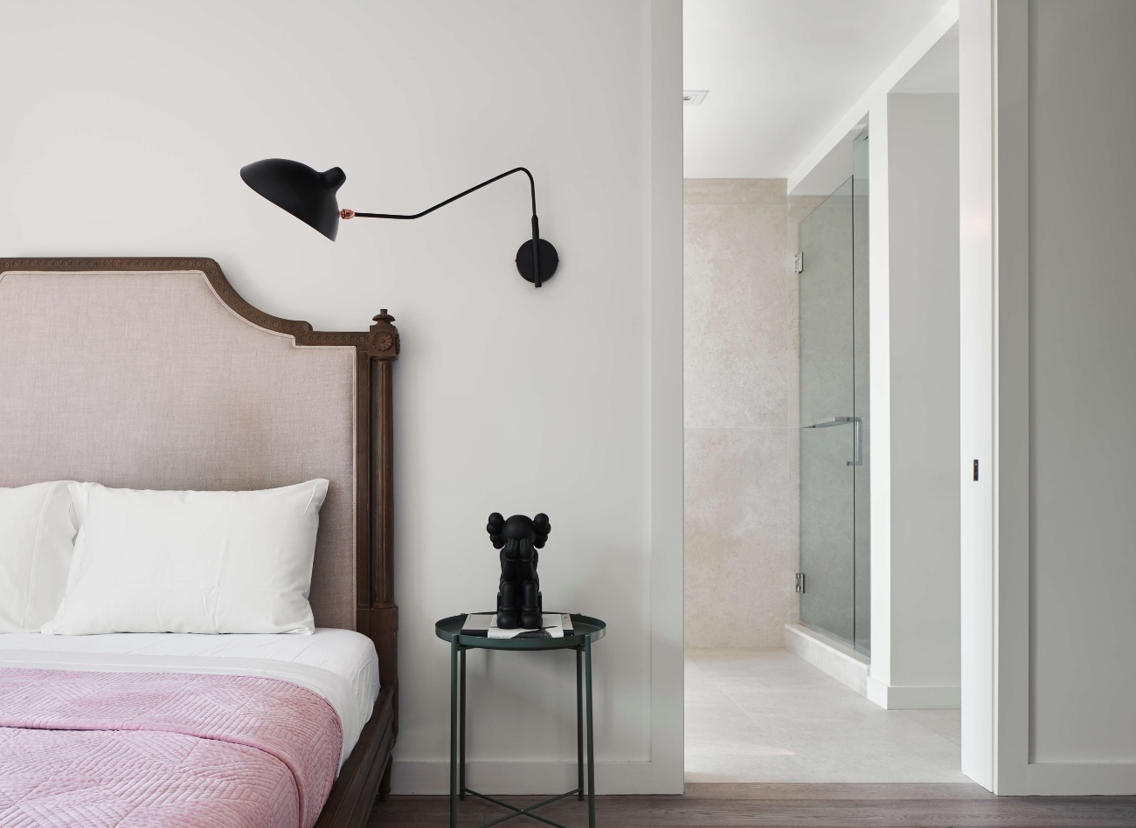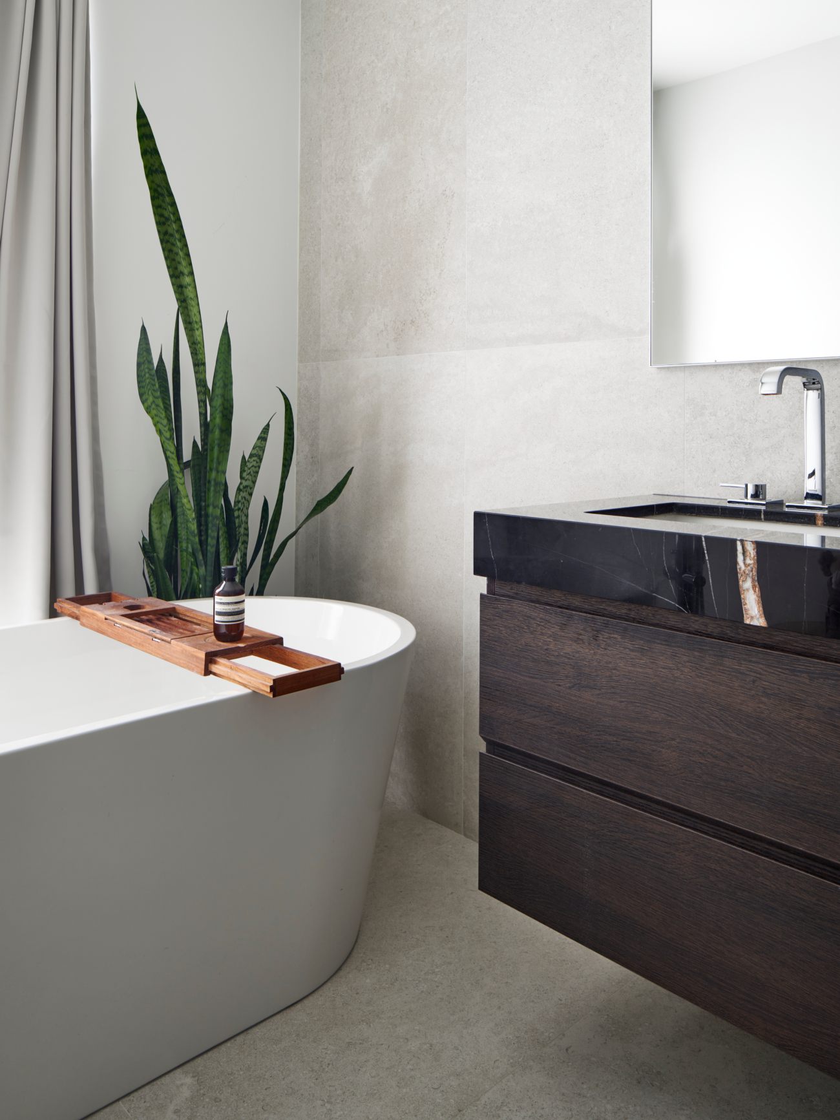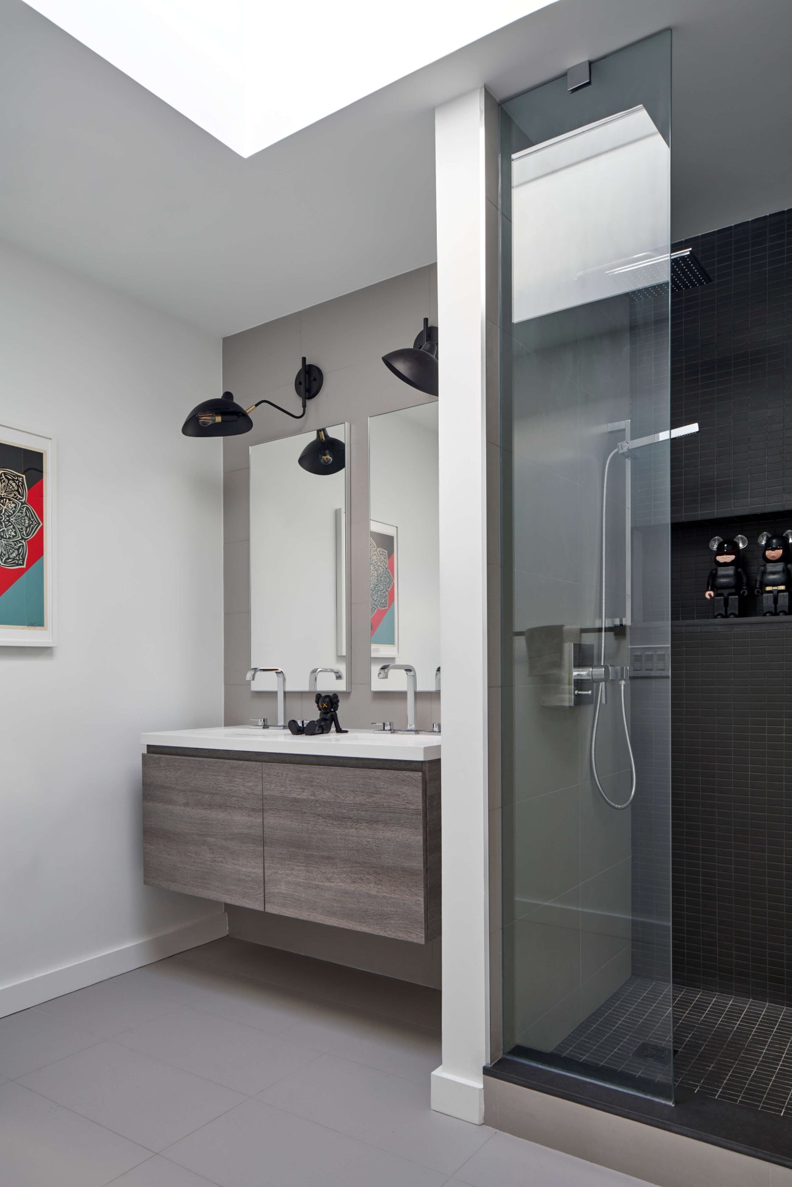Houman Rahimzadeh’s Collectable-Filled New Build
Filled with one-off prints, designer furniture and rare Kaws and Bearbrick figurines, the Studio Munge senior designer’s family home is unlike any other
We’ve been covering Studio Munge for several years now, so we’re particularly happy that we get to look into the home of their new senior team lead, Houman Rahimzadeh – not that he’s new to the design game. Rahimzadeh counts more than 15 years in the industry spent at firms like II by IV Design, figure3 and Cecconi Simone, and has put his stamp on more than 40 projects in Toronto and elsewhere. Alongside his new gig at Studio Munge, Rahimzadeh also launched his own firm, Romeo Design+Build, in whose inaugural project, a new build in Etobicoke filled with Kaws and Bearbrick figures, we’ll see here.
The interview has been edited for length and clarity.

Designlines: Who lives with you?
Houman Rahimzadeh: My wife, Bita, and our son, Romeo, who is five years old and going to junior kindergarten.

Designlines: What part of town is your home located and how long have you lived there?
Houman Rahimzadeh: Our home is in Etobicoke, and we’ve been here for two years. I designed a livable space for my family that also highlights our collection of over 200 limited edition designer toys, sculptures and prints.

Designlines: Why did you decide to build new as opposed to renovating an older home? What were some of the challenges involved?
Houman Rahimzadeh: After rounds of discussions with my construction team going over advantages and disadvantages of doing a major renovation, we decided to build a new house. Although doing a major reno could be done with a smaller budget, there are more design limitations, especially for the exterior.

Designlines: What are some of your favourite aspects of the home?
Houman Rahimzadeh: The expansive windows have east and west exposures, and the natural light provides a strong connection to the outdoors while balancing the sharp architectural lines on the facade. A vertical solar reflector screen on the front facade provides privacy while creating changing textures of light that reflect on the exterior throughout the day. The three-metre ceilings also amplify the light exposure.

Designlines: How did your relationship with your home change during the pandemic?
Houman Rahimzadeh: I’ve used the basement as my office during the lockdown – the high ceilings and large windows let in plenty of light and create great working conditions. My wife uses the main floor dining area as her workspace. Creating different zones and vignettes throughout the house has been helpful, as well. During the day, we move to different parts of the home to establish better flow and prevent repetition.

Designlines: Moving forward, with home-time now more important than ever, are there further changes you would like to make to your living environment?
Houman Rahimzadeh: The dining chairs were something we only used for dinner parties and such prior to pandemic, but now the whole family will occasionally sit around the dining table all day long doing work and online learning. Having furniture that’s aesthetically beautiful is important, but let’s not forget comfort.

Designlines: Creativity and business-wise, what strides were you able to make during the enforced time off?
Houman Rahimzadeh: For work, I learned we can actually improve communication using technology and applications like Microsoft Teams and Zoom. At home, I cook from scratch more and exercise more. Plus, not travelling to the office every day meant more time to spend with family and play with my son.















