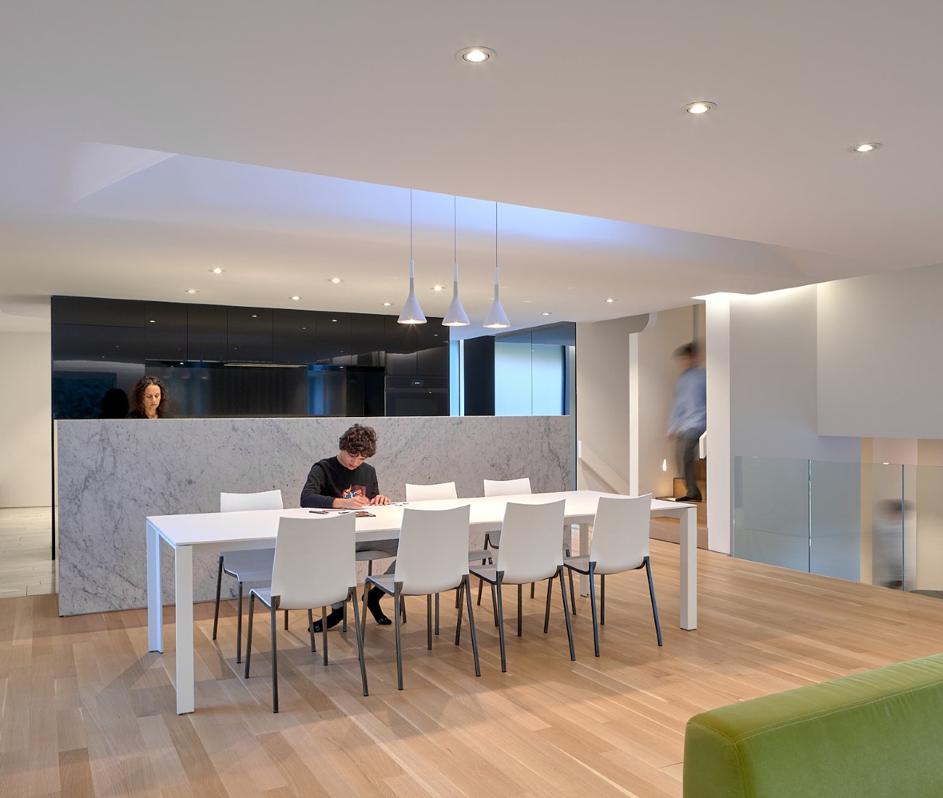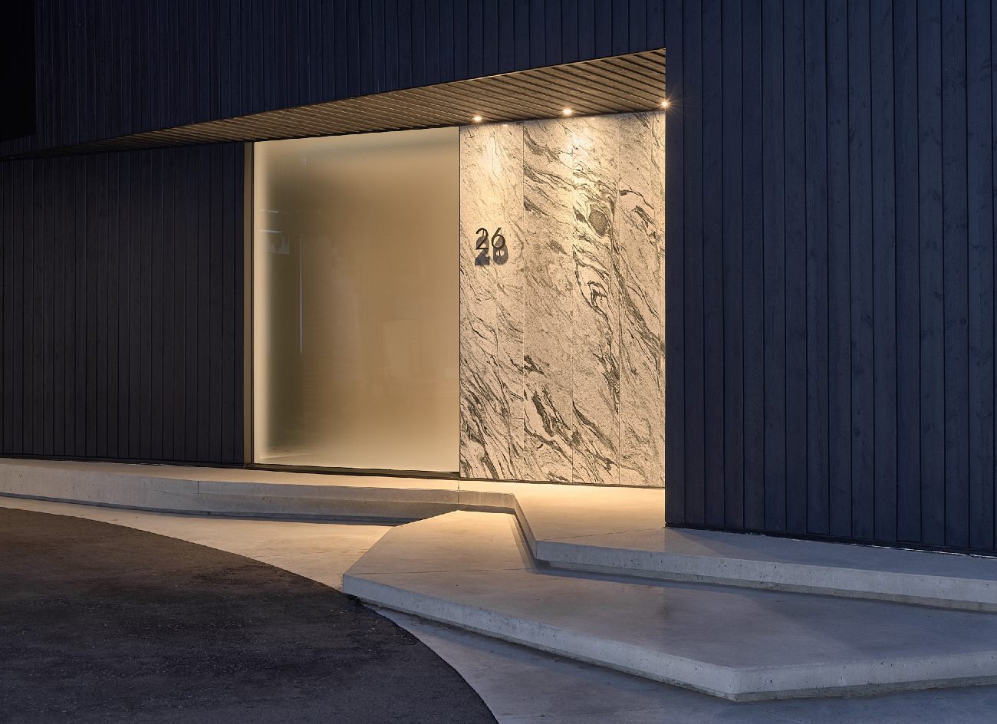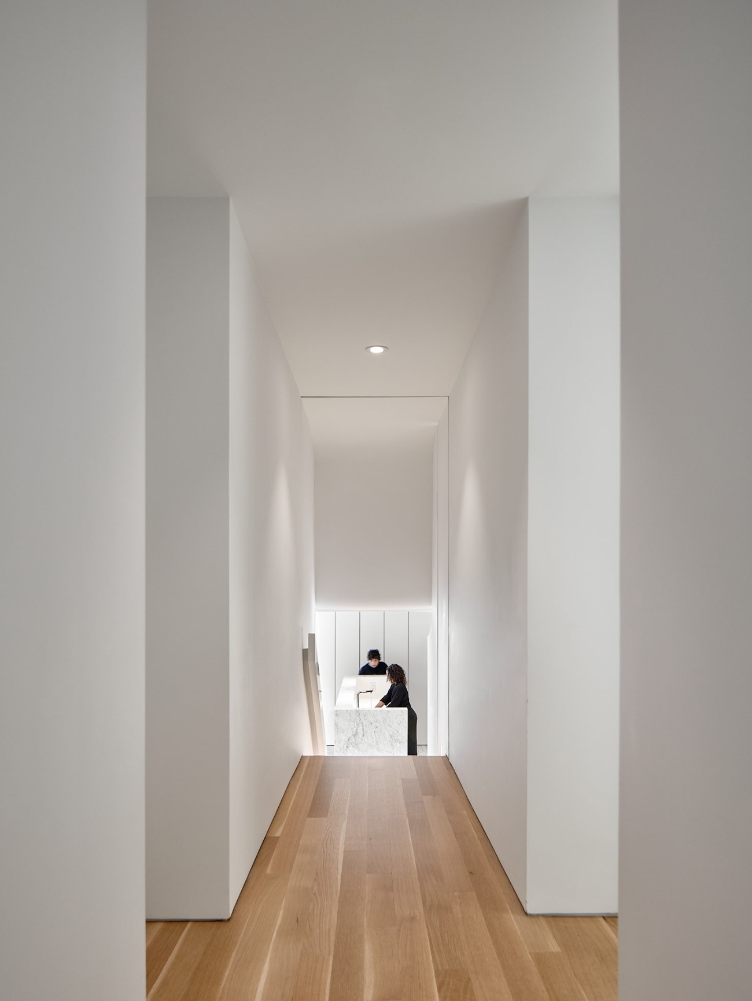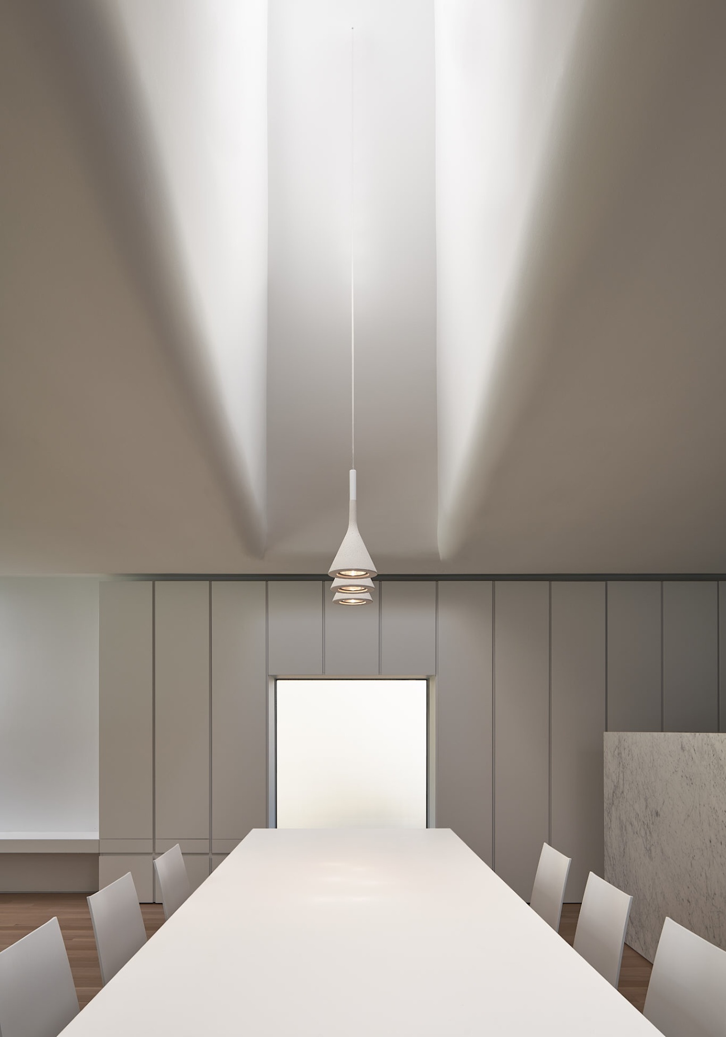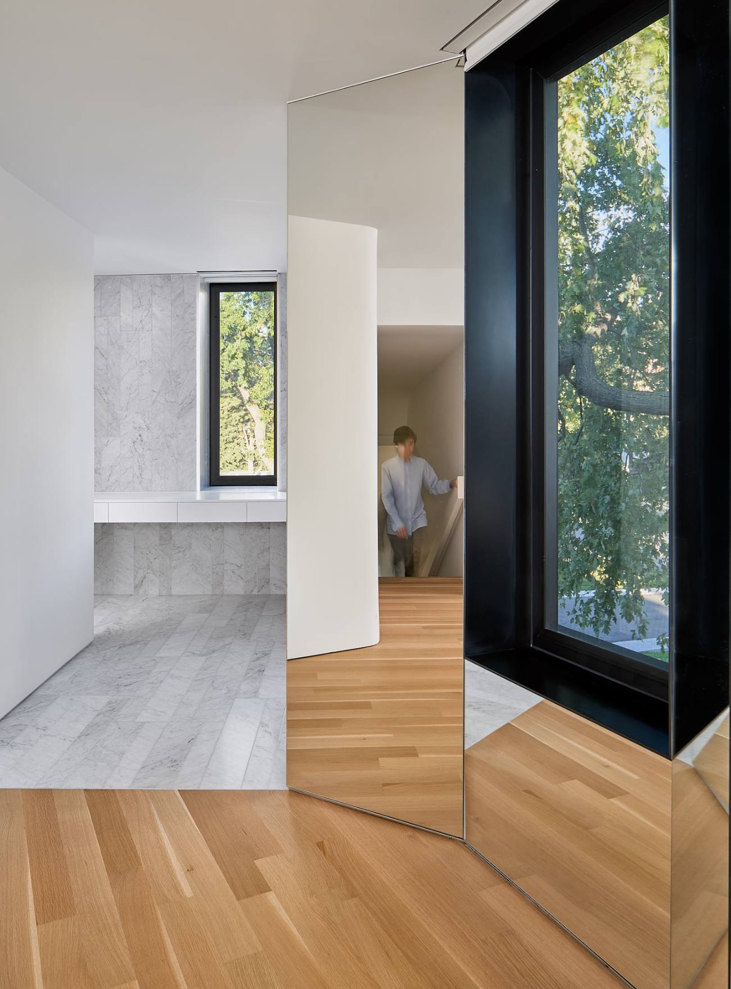This Kohn Shnier Split-Level is Designed to Move You
The home isn’t immediately intuitive, but it’s not meant to be
Maximizing resale is often a key consideration in any reno. And why not? For most of us, homes aren’t just places to live; they’re investments and nest eggs. So when a reno is being planned, careful attention is paid to au courant features like double-height ceilings, expansive open floor plans and abundant natural light. Spaces are consolidated and made more efficient. The process makes for a comfortable, intuitive home and adds value to boot.

John Shnier, co-principal of Kohn Shnier Architects, doesn’t like to think in terms of resale. Luckily, his client, also an architect, wanted a design-forward forever home for herself and her two kids. So instead of renovating for a future listing, Shnier renovated for one family’s present and future, transforming the 1960s split-level into a meandering, gallery-like space that invites residents and guests alike to explore.

The distinct criteria is apparent from the street. In a neighbourhood whose postwar bungalows are being replaced with suburban chateaux, Wrap House, as it’s called, stands out for its humble scale, contemporary lines and unconventional layout – the latter of which lends the home its unique sense of play and movement, and which Kohn Shnier accentuated throughout. It starts from first approach. The front door is concealed from the street, with a translucent window, cut marble slab and terraced steps signalling its location. Guests turn toward the door and, upon entering, turn again. Then, after a glimpse straight through the home toward the backyard (and a way through, if desired), turn again down a corridor. Mirrored pivot doors conceal a powder room and utility closet at its end, at which point – you guessed it – another turn. “It’s a transformative experience,” says Shnier, adding, “I’m a big fan of delayed gratification.”

The winding journey, which ends in the kitchen and dining space, is an establishing sequence for the rest of the home. The half-flights of stairs, non-linear millwork and carefully calibrated interior views subtly prompt guests to explore the home’s seven split levels. A half storey down from the kitchen, a music room with a TV room just visible behind it; a half storey up, a corridor leads to the bedrooms and master suite. For new guests, there’s a sense of discovery; for the owners and regular guests, familiarity. The bedroom corridor, a nominally private space, is even calibrated to lull wanderers. “If I put art on those walls, it’s not just decoration. It’s a kind of gallery,” says Shnier. “It pushes the envelope of what’s private and what’s public.”

Achieving a sense of movement wasn’t Shnier’s only goal. The split levels also provide a fluctuating sense of intimacy and connection – nobody’s far, but there’s still room for oneself. And despite his aversion to resale-friendly features, John Shnier isn’t arbitrarily opposed to them, either. A long, narrow light well above the dining table modulates natural light in the space, while high end materials, including Carrara marble and white oak flooring, are surely listing-worthy. Despite the home’s white walls and austere material and colour palette, there’s a tempering informality. This isn’t a museum piece.

Instead, the home nurtures its residents and entertains guests. It’s an active, playful home that will age, but never get old. Whatever features it has or doesn’t, that’s invaluable.


