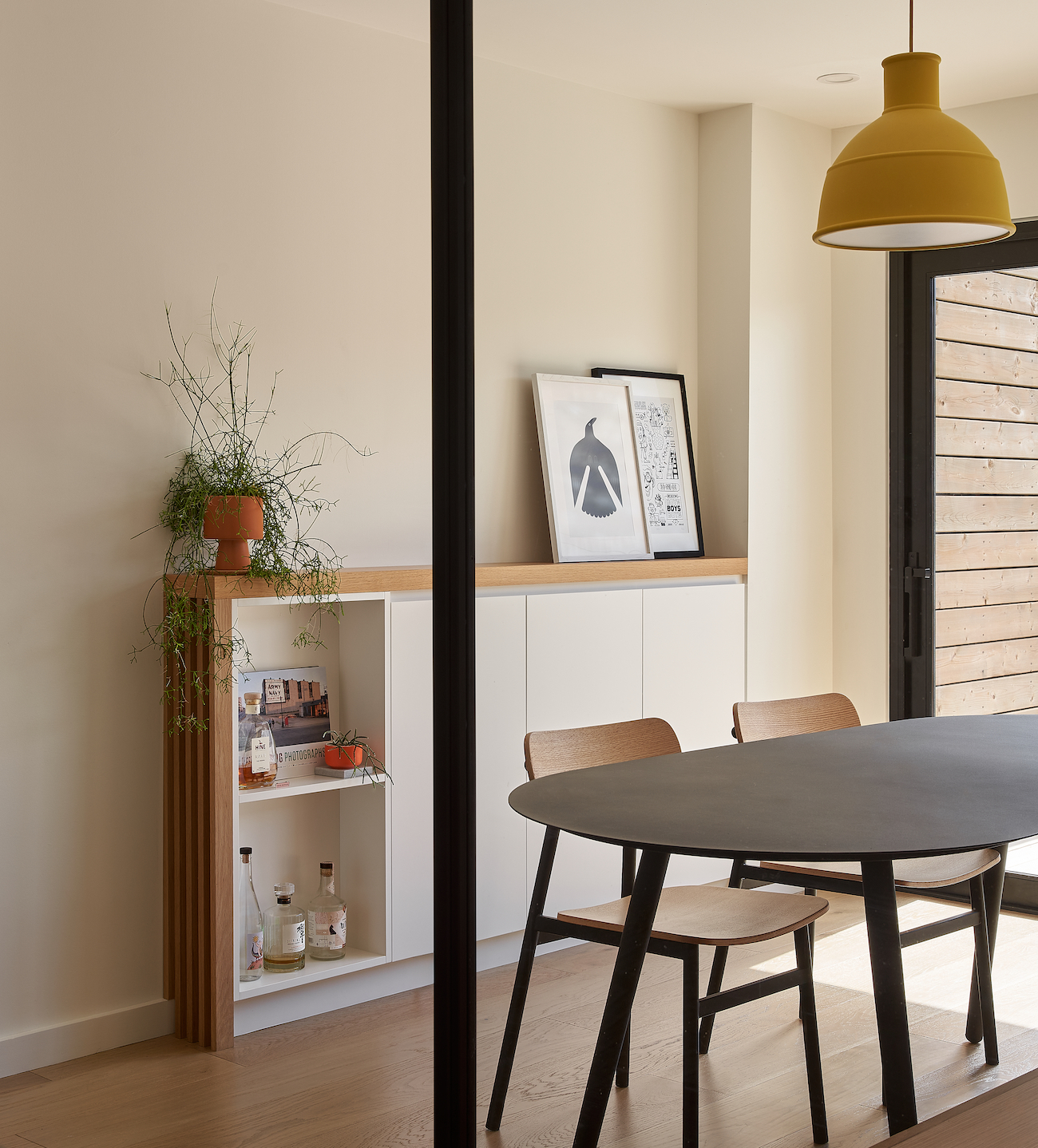This Little Portugal Reno Feels Bright and Brand New

Four years in the making, the project by Dang Architects cues a shift toward textural statement-making
There are few ways to better mark a new beginning than with a home renovation. Considering the way our spaces reflect how we live our lives, both tangibly and symbolically, home renos are the embodiment of embracing change and turning the page to a new chapter. This notion is something Oliver Dang can appreciate. Until recently, the architect practiced under the studio name Six Four Five A, before outgrowing the address-inspired moniker for Dang Architects, a transition he says was made to develop a brand for the firm and pay homage to his family’s immigrant roots. “This time marks an important milestone in our evolution, and reflects a deeper connection to our origins as we move forward,” he says.
Much like Dang’s studio, his portfolio of work reflects a knack for reinvention. In Little Portugal, the architect refreshed a dated, narrow, urban plot among 20th-century rowhouses. The project began as a basement renovation in 2018, suited with polished concrete floors, a lounge area, bedroom, ensuite and kitchenette. Within a year, the homeowners reconnected with Dang to enlist the firm’s services for a full-gut, two-storey makeover.

First on the list was to bring light into the home with a clean and modern interior. However, the clients wanted to respect the existing fabric of the neighbourhood and of the rowhouses along the block. “That’s why we modernized the exterior with grey slate shingles and dark vertical cladding but maintained the original design, configuration and proportions of the existing house,” says Dang.

Indoors, warm fluted wood is a central focal point within the kitchen and dining area. This intentional use of texture is then echoed in the wood deck at both the front and back of the home, creating a cohesive and harmonious design throughout. Adding contrast without clashing, the textural statement draws eyes without disrupting the Little Portugal reno’s styling of clean lines and a gentle palette.

“Contrast and texture were guiding principles in this project and helped to inspire the slatted wood elements,” says Dang. “The juxtaposition of light and dark, smooth and rough, creates a dynamic visual rhythm that adds interest and complexity to the design. The contrast between elements also serves to enhance the effects of each element: the natural light seems brighter against the darker materials; the smooth countertops feel slick against the slatted wood millwork; the black windows and glass panes are bold frames to views throughout the house and to the exterior.”

Opening the home’s rear wall for a large slider was a major play in adding natural light throughout the first floor of the Little Portugal reno. Metal and glass panel doors from 1925Workbench were installed to provide separation between spaces without blocking sunlight.

Beyond the subtle integration of fluted wood, the dining room extends Dang’s emphasis on contrast through the use of striking black window framing and furniture, seamlessly weaving together individual and holistic elements.

On the second floor, large skylights illuminate the stairwell and hallway. Many details, like these, throughout the Little Portugal reno were conceptualized in collaboration with the homeowners. Originally from France and both with a background in design, they provided Dang with mockups for concepts they imaged in the home. “They were the perfect collaborators to bounce ideas off,” says Dang. “It was a very creative relationship where I would add my own spin to concepts they pulled from architecture abroad.”

In the principal bedroom, Dang’s overarching respect for balance is evident in an open-concept yet dedicated workspace, also sectioned through the firm’s collaboration with 1925Workbench. Above all, the project’s mission was to fashion an environment that would inspire and enrich the lives of its inhabitants. Telling of the firm’s evolutionary stage, this Little Portugal reno includes all the elements of a successful redesign: modernization, room for creativity, and a symbiosis of form and functionality. DANGARCHITECTS.COM










