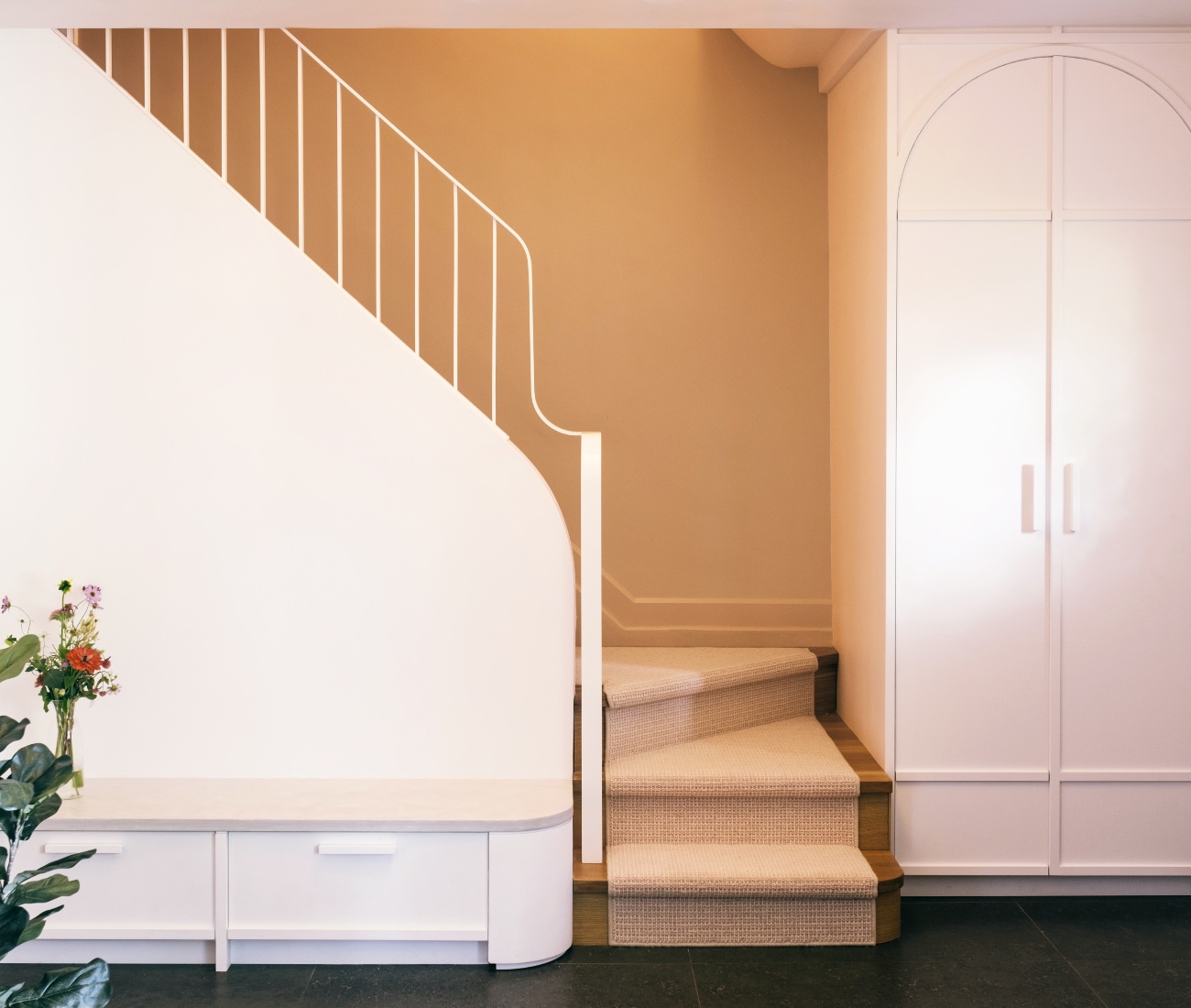Odami’s Light Touch Updates Form and Function in this West End Home

Instead of a top-to-bottom reno, the studio opted to tread lightly
A focused reno can be a difficult thing. Solve one problem, and another presents itself, so why not solve it, too? And on it goes. But a deft touch is sometimes all that’s needed, especially for Odami’s Aránzazu González Bernardo and Michael Fohring. Rather than overhaul this West End home, Bernardo and Fohring rationalized a trio of spaces on its first floor, showing equal parts restraint and initiative. With help from contractor Oakdale Construction, the result is a foyer, living room and a small nook that better support the busy day-to-day life of the client’s three-child household, while also providing an aesthetic refresh that unifies all three spaces.

Function comes first, though, especially in the foyer. Previously the site of loosely organized jackets and shoes, Odami designed a closet and a Hi-Macs-topped bench and drawers that neatly bookend the first steps of the winding stair. By raising the wall along the open side, they better delineated the staircase from the foyer as well, while a narrow, powder-coated steel banister, curved millwork and subtle arches lend a softer, contemporary touch that’s repeated throughout.

The nook was likewise characterized by untapped potential. Here, Odami realized it with a small workspace featuring a built-in desk and overhead storage set within a metre-wide archway. A white oak desk and cabinetry matches the flooring, while a recessed strip LED provides subtle lighting. Situated next to a step, a small cutout provides a handhold, while its central position in the home means whoever’s occupying it can monitor the kids, too.

In the living room, light, textured grasscloth wallpaper replaced dark painted walls, providing a contemporary backdrop for the family’s unique art and furniture. Meanwhile, the old stone fireplace was re-clad in vertically stacked matte white ceramic tiles, half of which curve outward like small financiers. Along with the contoured fireplace frame and narrow lintel, the new mantle repeats the motifs used throughout each space – gentle curves, a soft palette – making for a cohesive whole with only a minimal intervention, like the re-designed home in microcosm.
More projects by Odami:










