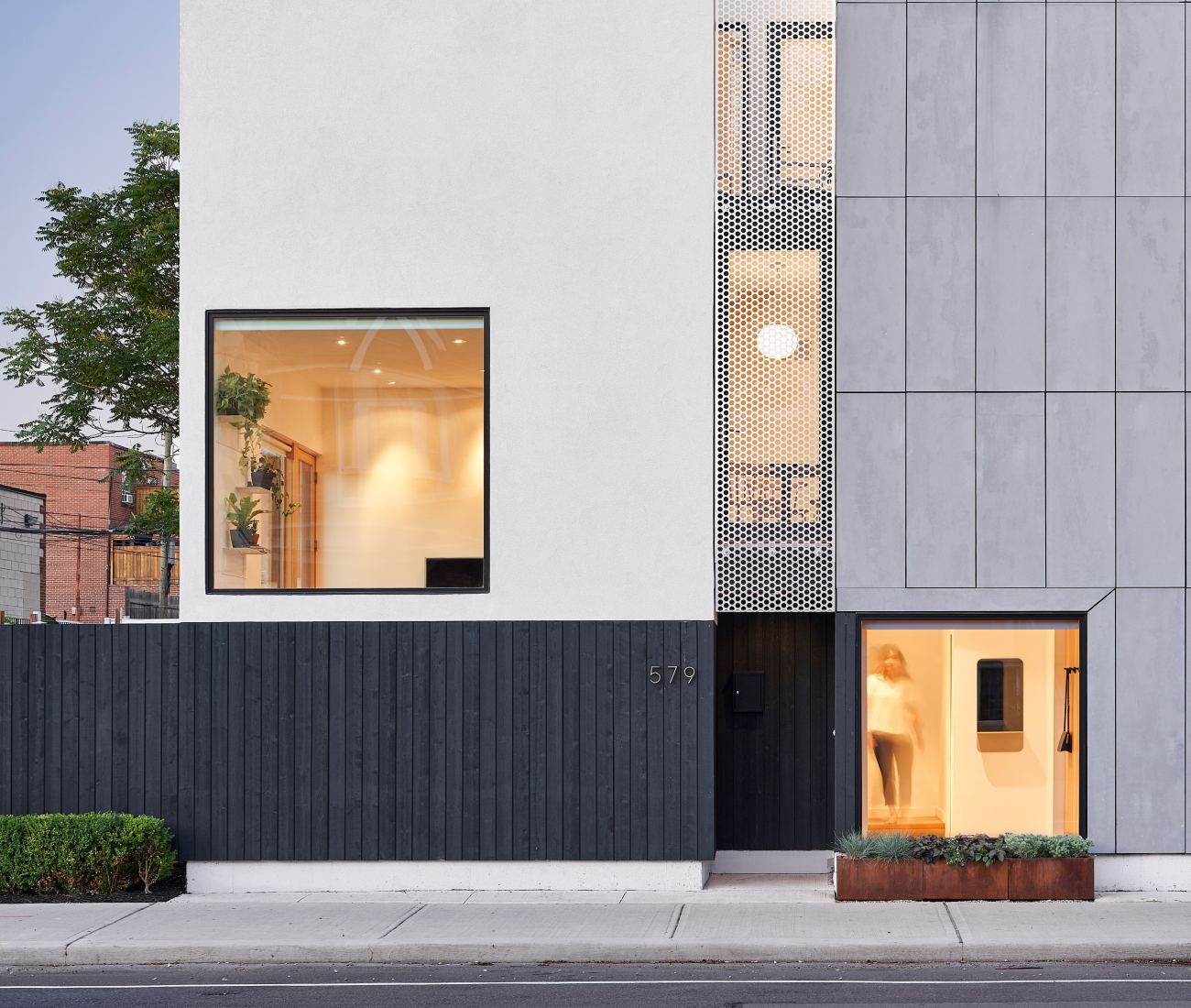A Pair of Mirrored Semis Add Some Much-Needed Density to the East End

On a single corner lot, COMN Architects built both for style and the greater good
Tree-lined neighbourhoods of single-family semis are some of Toronto’s most desirable areas, but as anyone trying to live in one of them can attest, there aren’t nearly enough to go around. As the city’s population swells and its housing supply dwindles, architects are looking for new ways to add density to these neighbourhoods while preserving their unique character. Peter McNeil and Clarissa Nam – the married principals behind the new architecture firm COMN – created a clever solution: a pair of mirrored semi-detached homes on one small corner lot in Greektown.
“Like Toronto’s laneways,” says McNeil, who now lives in the northernmost semi with Nam and their yellow lab, Ringo, “many corner lots are underutilized and could play a role in efforts to increase the supply of housing.”

With distinct living spaces gently defined by split levels and an elegant floating staircase, this 90-square-metre home feels open and airy despite its modest footprint. An alcove off Jones Avenue leads to the designers’ unit via a glass front door alongside a floor-to-ceiling window. From the living room, a half-flight of steps leads up to the kitchen and dining area, with a guest room and home office space half a flight below the entry level.

“Often, in small open-concept spaces, different functions are happening right next to each other in the same room, making things feel cramped,” says McNeil. “Placing the living room on a split-level helps to define it from the kitchen, dining and entry areas, but still feels open and connected to the rest of the house.”

By positioning the main-floor living area slightly above street level, the home also gains privacy from the busy street outside without sacrificing natural light. Similarly, on the top level, a small roof terrace is protected by a perforated metal screen, which provides a modicum of outdoor space while allowing for a large bedroom window that’s shielded from the thoroughfare.

“We find the home incredibly comfortable to live in and enjoy the benefits that come with living in a smaller space,” says McNeil. They’re not the only ones who appreciate this unique take on neighbourhood life, it turns out. Renting out the other half of the house, he says, was a cinch. COMNARCHITECTS.COM










