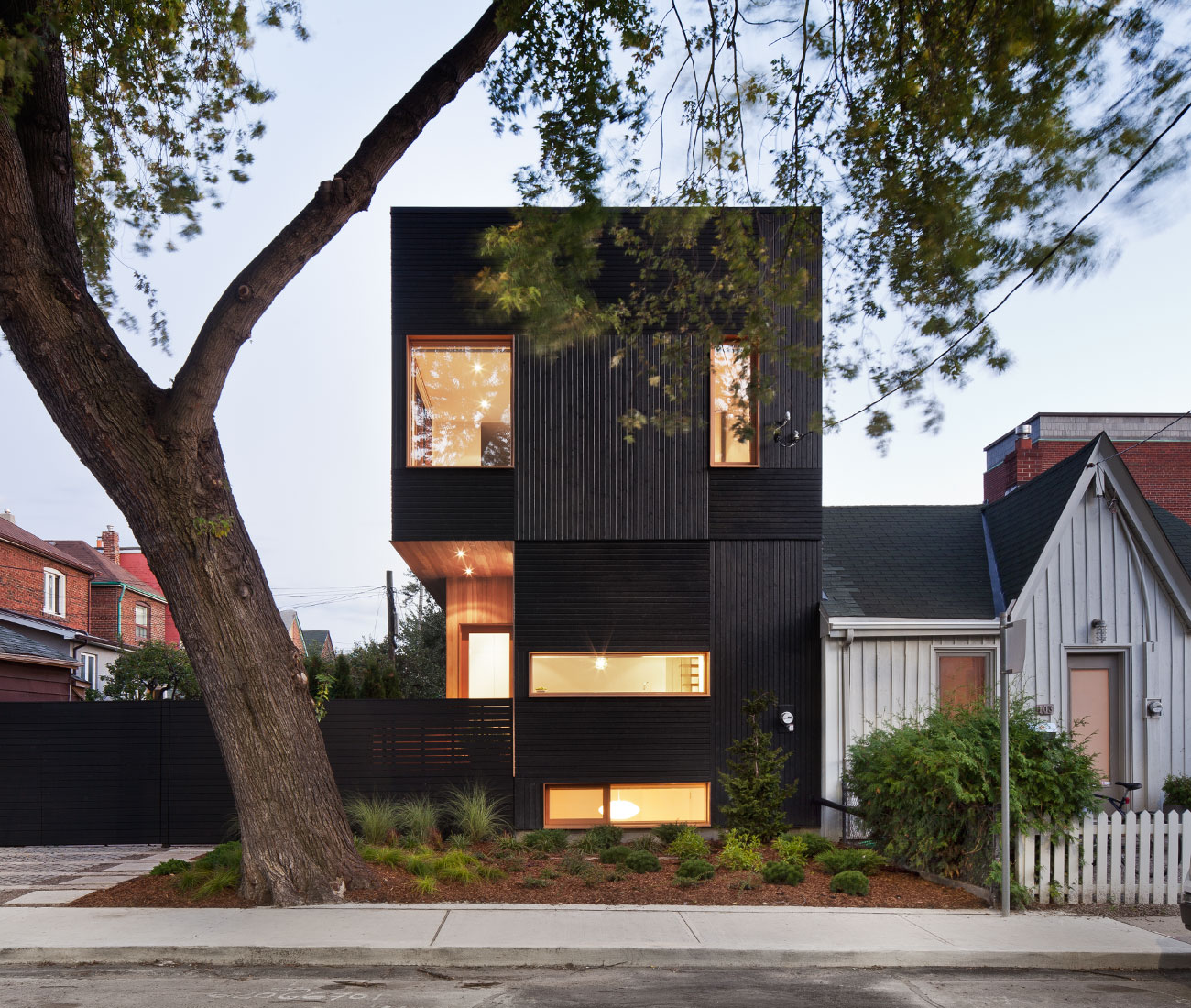5 Picture-Perfect Houses Wrapped in Black Wood

A woodsy Japanese style comes to Toronto’s masonry-loving streets
Toronto is famous for its red brick houses. But there’s another bold material moving in next door: black wood cladding. Although the preservation technique known as shou sugi ban has been used for centuries in rural Japan, a growing number of urban homes are embracing the look. And while living in a pitch-black house may sound eerie, these five local examples are surprisingly warm and inviting.
“As with anything, a black house can look really great, or not-so-great,” says Great Lake Studio principal Rick Galezowski, whose own dusky residence warmed up our Best New Homes issue earlier this year. His solution? “The details matter a lot, as does texture and contrast to prevent things from getting too sombre.”
With that, here are a few black wood lodgings that ace the details and make an age-old material relevant again.

Vanessa Fong Architect
Double Gable House is, well, a house with two gables. But these twin peaks aren’t identical. “We wanted to distinguish the volumes by using two contrasting materials and textures,” says architect Vanessa Fong, who clad the house in a combination of textured white brick and dark wood siding. “The house is built in an area where the majority of the residences on the street are still single-storey bungalows,” she explains. Here, the blackened portion of the house recedes into the background, “helping it fit the street context better.”
Further reading: A Queen West Victorian Gets a Warm, Woodsy Update

DPo Architecture
“When wood ages, it naturally turns toward grey and black tones,” says DPo Architecture principal Yvonne Popovska of this newly erected abode in the Junction. “The black wood cladding in this case provides contrast to the natural timber notes in the protected overhang areas and interiors. We also used a rough texture siding, which looks even more naturally aged when stained or painted black.” To the architect, the advantages of using timber cladding are clear: it’s a sustainable Canadian material that stands up to time and weather. Not to mention, she observes, “I think houses with black wood siding provides great contrast to Toronto’s tree-lined streets.”

Great Lake Studio
“One of my favourite spaces in Toronto,” says Rick Galezowski of Great Lake Studio, “is the grassy lawn at the center of the TD Center tower cluster. The absolute blackness of the towers causes the details to recede, emphasizing their monolithic form. This has a ‘quieting’ effect, bringing the landscaped foreground and sky into sharper focus.” His urban cottage in Trinity Bellwoods, which he designed together with his architect wife, Maggie Bennedsen, is similarly Zen. “By day, it acts as an abstract canvas for shadow play from the boulevard trees. By night, it has the quality of an austere lantern,” he says.
Further reading: Two Outdoorsy Architects Create an Urban Lodge

Kyra Clarkson Architect + MODERNest
This striking Trinity Bellwoods home by Kyra Clarkson Architect and MODERNest, a development company is clad in black-stained pine that gives way natural Douglas fir accents. “The intent was to use natural materials in an elegant way,” she says of the infill. House 3 is part of a series of four houses built with the same dark siding. “The houses need to sit well in their more traditional neighbourhoods,” says Clarkson. “The house black cladding paired with the natural wood windows formed a warm but understate palette.”

Reigo & Bauer
This vibrant pink front door would be hard to miss if it weren’t completely hidden from view by neighbouring back yards. Designed by Reigo & Bauer, the home’s unusual location in Oakwood Village inspired some of its most distinctive features. “The shape, silhouette and materiality resemble familiar vernacular forms found in the neighbourhood,” says partner Stephen Bauer. “Like the garage and small storage sheds nearby, the same materiality is used for both the sides and roof of the house, an effect that is heightened by a lack of eave lines and a continuous reading from roof to wall.” The black wood composite shingles are hardwearing and will silver over time like real cedar. And that entryway? Says Bauer: “It pays homage to the homeowner’s Mexican heritage.”
Further reading: A Whimsical Kitchen Reno in Oakwood Village

large [medium] design office
When Francesco Martire and Nadia Cannataro, co-founders of large [medium] design office, first saw the Casa Loma Edwardian’s existing rear addition, they could tell that its best days were behind it. Wrapped with black painted wood this sculptural addition injected just enough connection throughout the house to change it entirely.
Further reading: How a Black Wood Clad Extension Re-Invented an Old Edwardian










