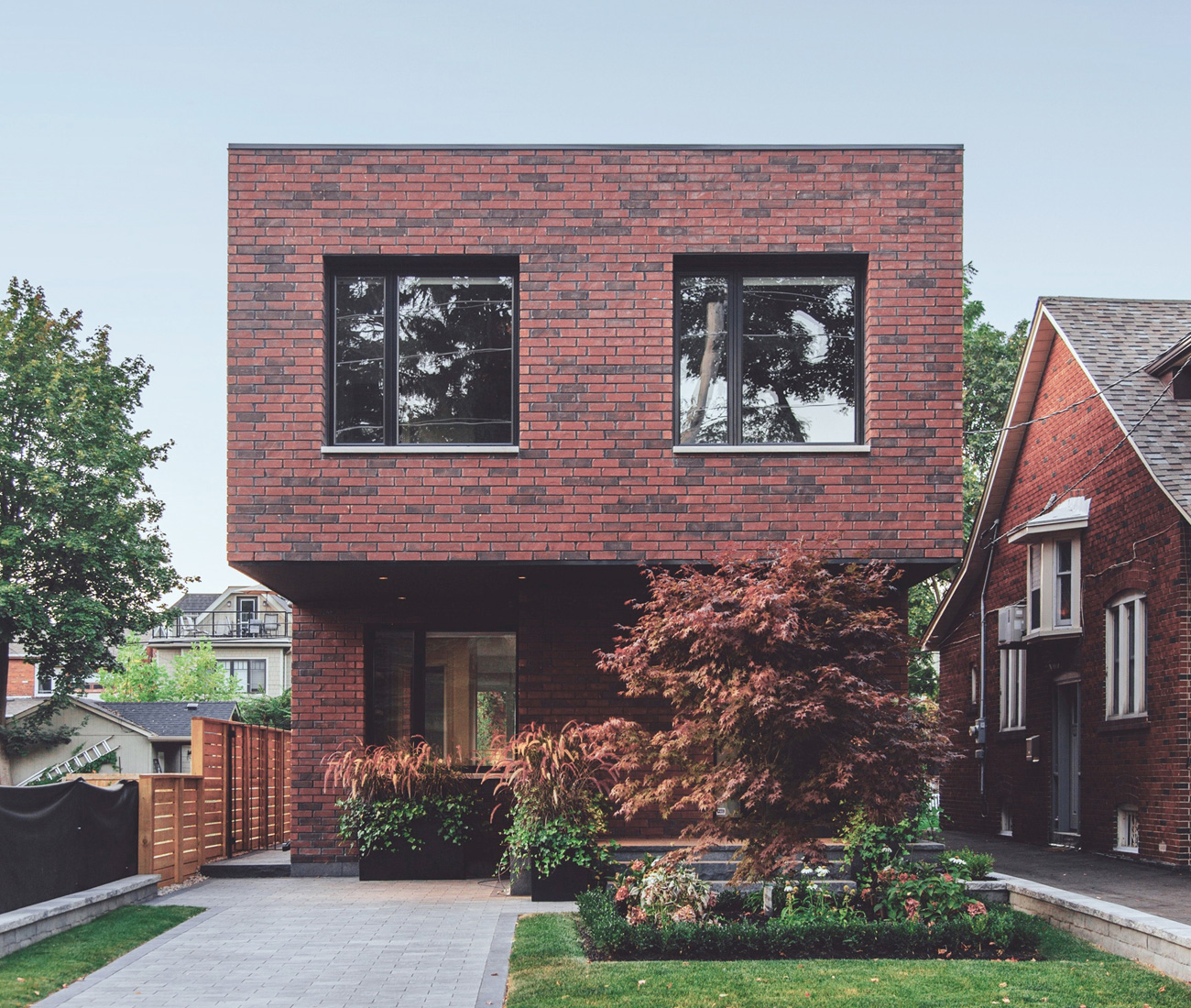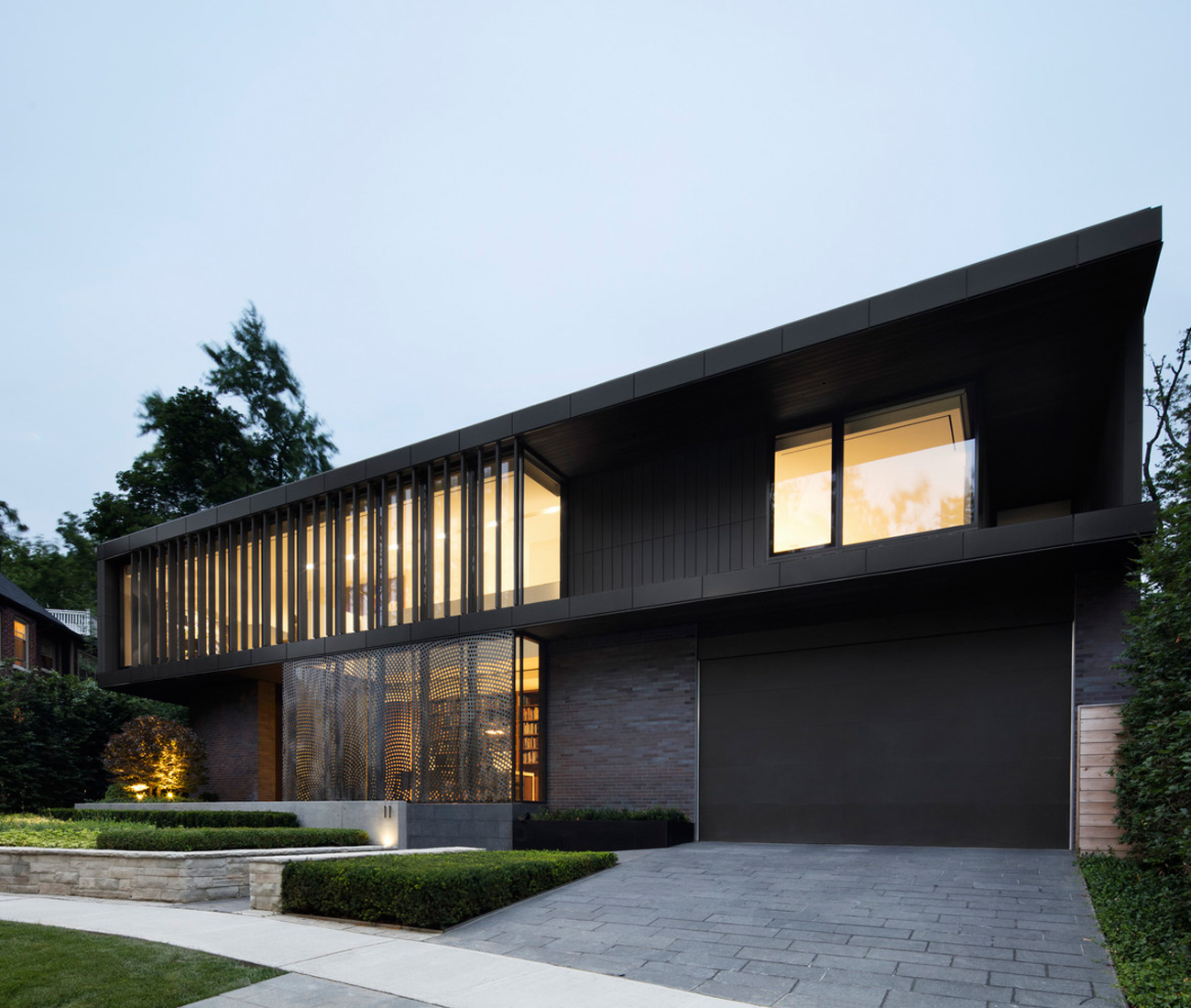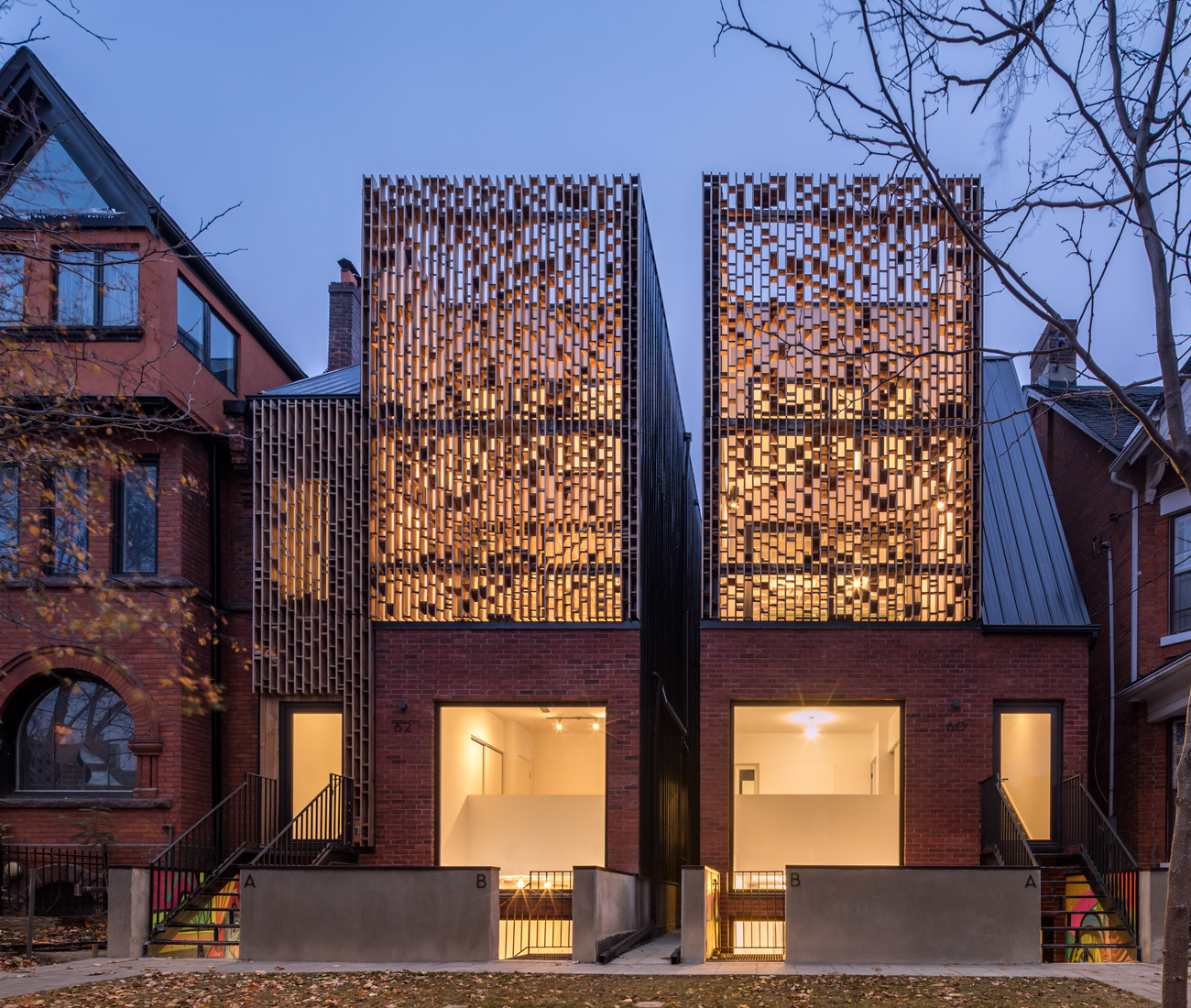Three Modern Brick Houses with Lighter-Than-Air Facades
In the facades of three light-filled modern homes, red brick building material is a blockbuster
One of Toronto’s most recognizable typologies – red brick – is being revisited. In residential neighbourhoods, where infills mediate between existing house styles and cutting-edge design, brick is an experienced diplomat. (Especially where sceptical neighbours are concerned).
Brick houses aren’t everyone’s cup of tea though. Take the traditional Victorian dwellings in old neighbourhoods like the Annex and Cabbagetown that are gloriously textured on the outside, but period-drama gloomy within. Dispelling the shadows is a new generation of brick houses — designed by such architecture firms as Gabriel Fain, Batay-Csorba and KPMB — that let light shine through their solid facades.
In this series, writer Amrit Phull tours three magnificent modern brick houses that champion this age-old building block. Click on the homes below to reveal their light-filled interiors.

A Brick Cantilever Shakes Up a Quiet Street
Gabriel Fain Architects add a cantilever to elevate a brick home’s living space and preserve a neighbour’s parkland view. Its impressive size maximizes interior floor area, creates space for a carport and draws the eyes up, up and away from the main-floor living space.

KPMB’s Thornwood House Draws Outside the Lines
On a pie shaped lot, KPMB composes a brick and steel modern house according to the Golden Ratio. Brick is used within and without to connect the interior space, which boasts treetop views and spacious corridors, to the great outdoors.

Batay-Csorba Architects Bring Dappled Light to Parkdale
Batay-Csorba Architects add patterned screens to a Parkdale Duplex inspired by cloud-gazing. The modern home facades feature reclaimed red brick masonry, angled roofs and black fascias.










