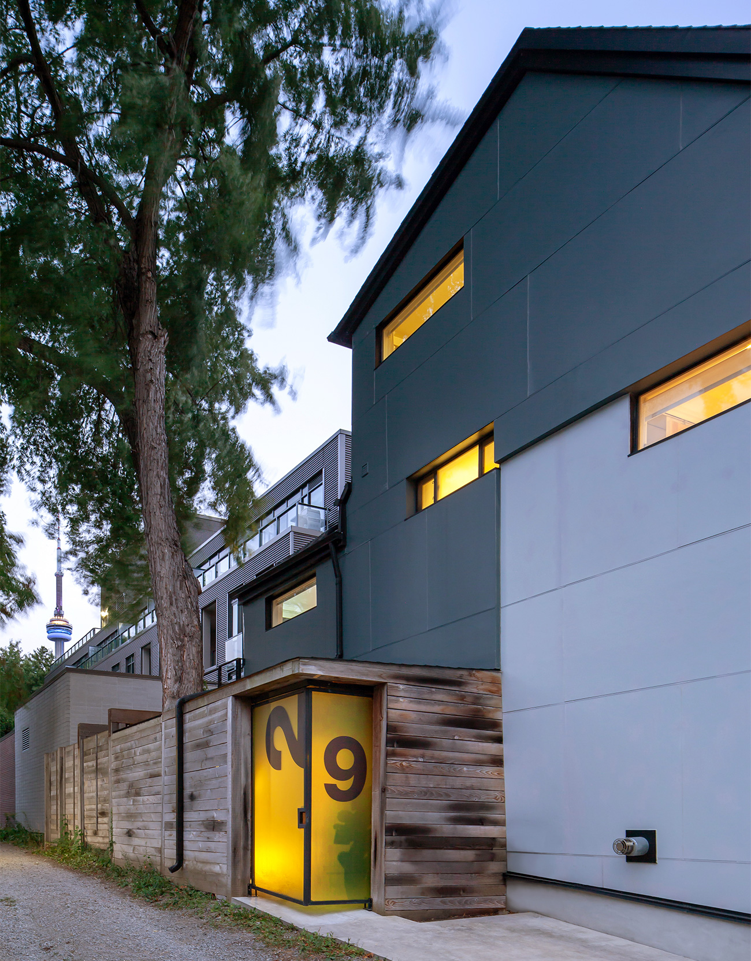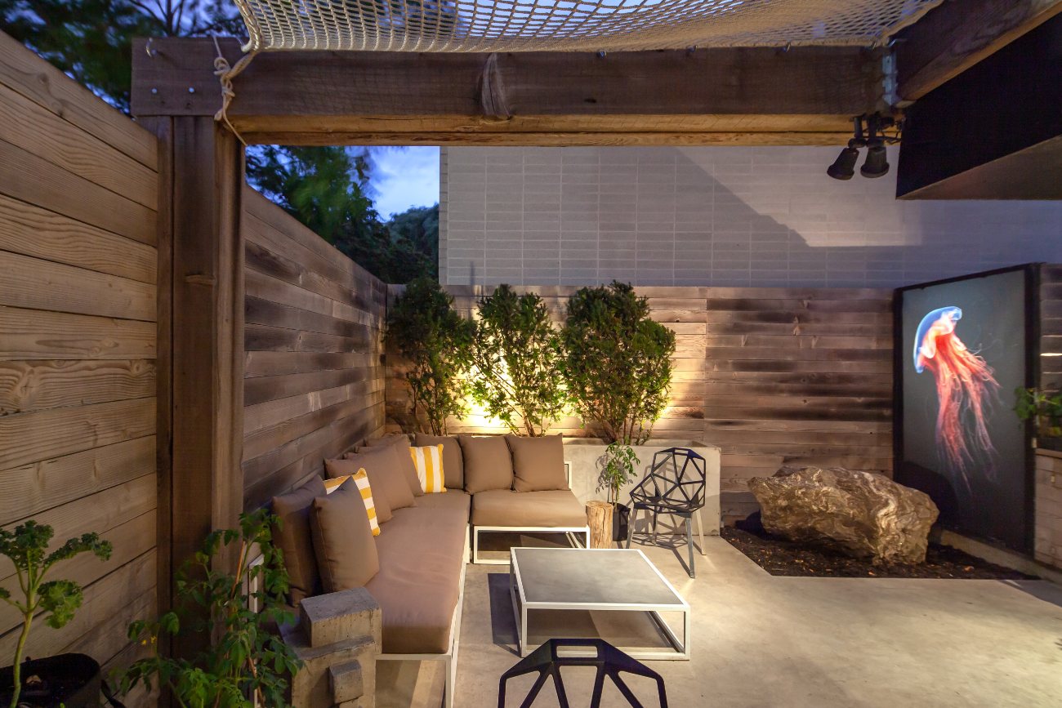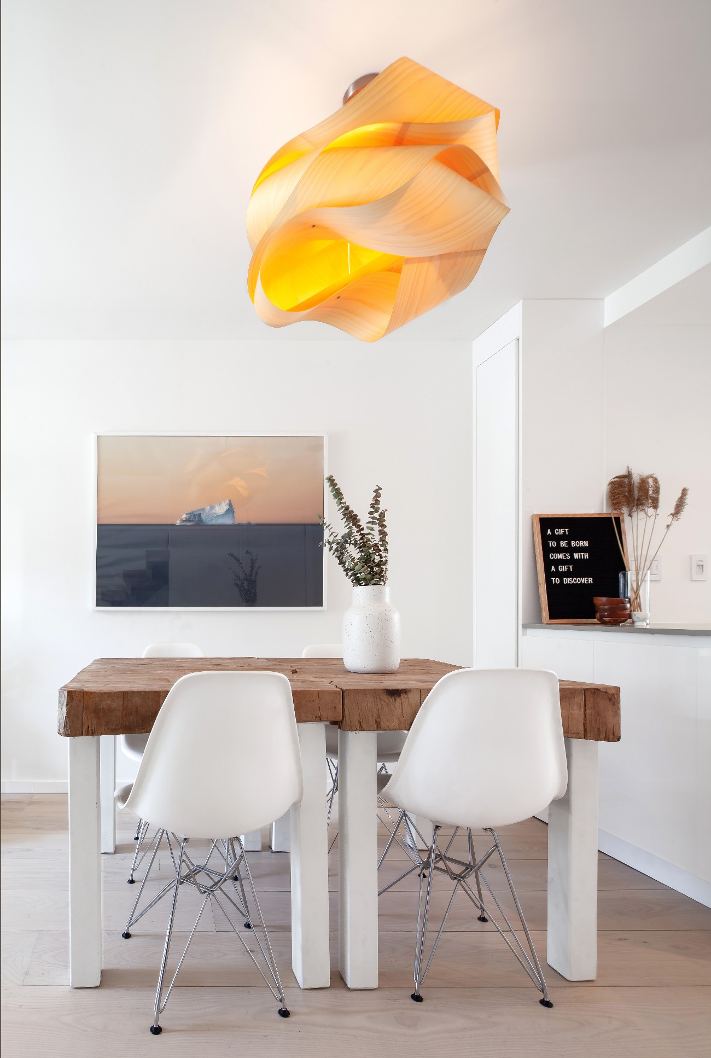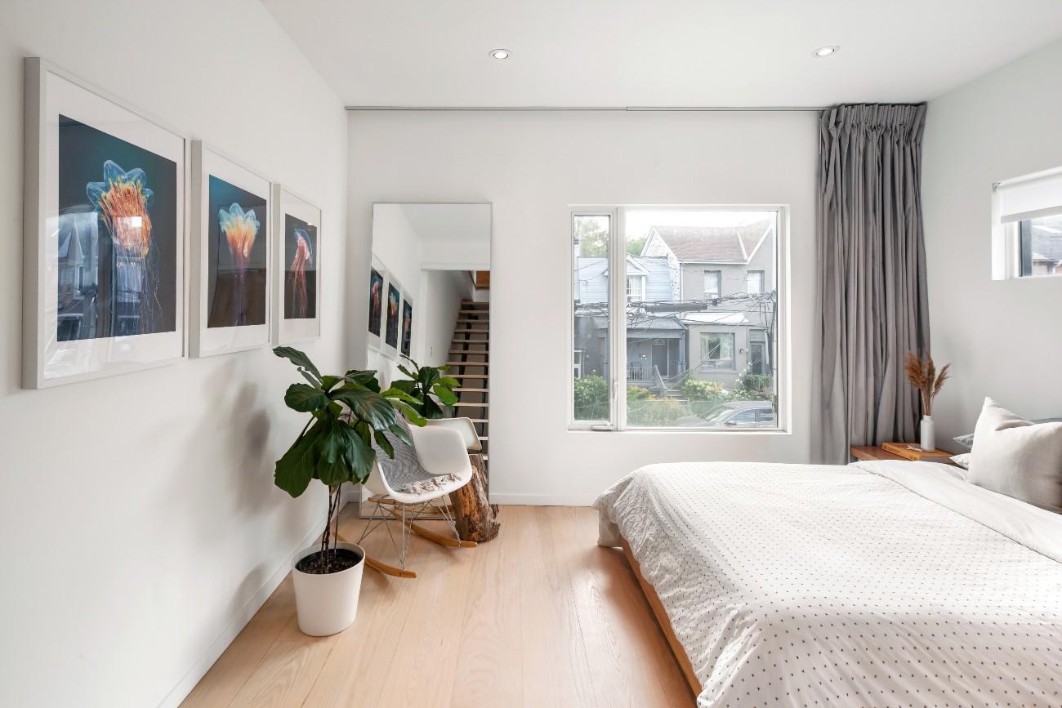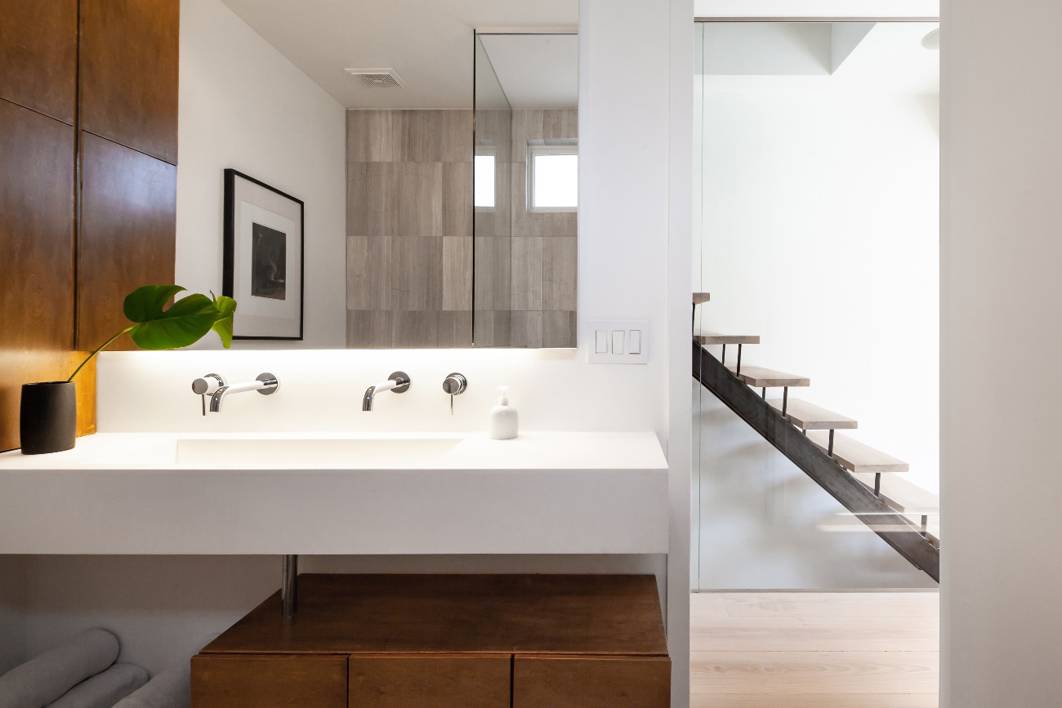Show Us Where You Live: Designer Keith Jones’ Scandi-Style Home
If you want to live next to downtown amidst the hustle and bustle of the city, it helps to have a backyard oasis
It’s more likely than not that you’ve already encountered Keith Jones’ work. As principal and design director of & Good Company, his strategic design consultancy, Jones has done brand work with the NHL, The Bachelor Canada, Fido and other household names. And while not overhauling the public face of well-known businesses and creative properties, he’s been shaping smaller ones through Brandvan, his self-funded branding vehicle – that’s figurative and literal – which helps non-profits and charities hone their identities and messaging (and to date has covered nearly 20,000 km of ground in Canada).
There’s at least one work of Jones’ you’re probably not familiar with, though: his own home. While it’s a “military lot reserve” on paper – more on that later – the downtown semi is overflowing with idiosyncratic details, including a second storey catamaran hammock and third storey master bedroom with a trap door. Alas, Jones is unlikely to do much more work on it. The self-described farm boy is planning to move back to the country, family in tow, so take a tour while the touring’s good.
This interview has been edited for length and clarity.

Keith Jones: I share the space with my partner Vickie Hsieh and our newborn son Asher Kai Jones. Vickie’s a digital marketing strategist – and genius – who works at Major Tom and co-piloted the Brandvan initiative with me. She’s currently off on maternity leave with Asher, who’s profession seems to change daily. Currently, he’s a full time boob sucker and diaper filler.

Designlines: What part of town is your home located and how long have you lived there?
Keith Jones: Our house is located on a residential strip just southwest of King and Bathurst. I’ve been here for just over 10 years. It’s a great spot with old-school neighbours on either side and across the street from us – the kind you borrow a cup of sugar from or bake cookies for during the holidays.
Walk five minutes in any direction, and you’re in the heart of the action. King West, Queen West and the Ossington strip are a stone’s throw away; the downtown core, financial district, and every major sporting arena is less than a 20-minute walk away. Being in the action and so close to everything was the main reason why I bought here.

Designlines: How old is the home, and what made you first fall in love with your home?
Keith Jones: The land deed dates back to 1840. Just north of historic Fort York, the building served as an officer’s house during its early stages and still has “Military Lot Reserve” on all of the city paperwork.
Over the decades, the three-bedroom, three-bathroom unit has seen many upgrades and renovations, but over the past 10 years we’ve redesigned and re-imagined almost every single inch. We added fibre cement board siding, all new fibreglass windows, a built-in BBQ, 9-inch-wide ash flooring, an Italian kitchen, spa-like bathrooms, industrial steel doors and panels and a commercial-style uplit tray ceiling in the studio. The refined finishes have transformed it into a bright, flexible, open, innovative and inspirational environment like no other in the city.

Designlines: What are some of your favourite aspects of the home?Keith Jones: Picking a favourite room or detail in this place is super hard for me. I have a deep connection to the design process as much as the outcome, and when I give people the tour, I tell them every single thing here has a story within it.
The eight-foot window used in place of uppers in the kitchen brings so much light in and gives views of the century-old maple tree and groundcover ivy while preparing dinner. I also love corner opening doors. We have two sets in the house which work great for outdoor events and parties. The first is coated with translucent yellow vinyl that looks cool from the streetfront and, during sunsets, takes on a golden hue. When open, guests can cruise up the driveway and down into the house at their leisure.
Vickie’s favourite places are the second floor catamaran hammock and designer kitchen with a gas stove. It has wonderfully made cabinets and is steps away from the barbecue.

Designlines: How did your relationship with your home change during the pandemic?
Keith Jones: Without having to commute to clients, the gym or the office, the caged animal feeling started to grow, so we started working more outside. It was an adjustment, but working outdoors brought me closer to nature. Every few days, I’d run in to tell Vickie about what just happened with the local robins sharing our little slice of nature.
One thing I noticed right away was the century-old maple tree next to my house. There’s not many big trees left in the city, and this one is the largest in the neighbourhood. When the construction and cars slowed down, the birds came back. I watched two robins nest across the street and spend time in our yard. I’ve been here for 10 years and I’ve never seen this much wildlife in the city. It makes you think — are we building cities for people or for foreign investors?

Designlines: Moving forward, with home-time now more important than ever, are there further changes you would like to make to your living environment?
Keith Jones: Moving forward, we are going to put even more emphasis on creating a zen space. But for the house, I feel like we’ve pushed the design and build as far as I can go. There is room to take it further and customize it for the right person, but I’m a country kid. I had my first birthday out on a 90-acre farm and am now looking to do the same with Asher and Vickie. I brought the country kid to the city 20 years ago, but now it’s time to bring the city kid to the country. As of this writing, the house is currently for sale.

Designlines: Creativity and business wise, what strides were you able to make during the enforced time off?
Keith Jones: The time off has been a pretty bizarre one. Going through a pregnancy, planning the birth of our first son, and setting some lofty goals for my consultancy totally shifted when this pandemic took over.
In January, I started writing a book about our Brandvan adventure and some of the lessons I’ve learned along the way. But when Covid really spiked, my heart and passion shifted, and with it, my writing. I started writing philosophy to my unborn son. It seemed weird to say it – it seems weird to write it now – but Lessons In Becoming started to shape into a book of poetic advice to the future when they’re ready for it.
The work I do in the social impact space slowed for a bit, but it’s back on track. I help companies and non-profits figure out their social justice positioning and branding. The future of our world needs great designers to start designing good. I encourage any Designlines reader to utilize any extra time they may have to make the world better. You’d be surprised at what impact your super powers can have.


